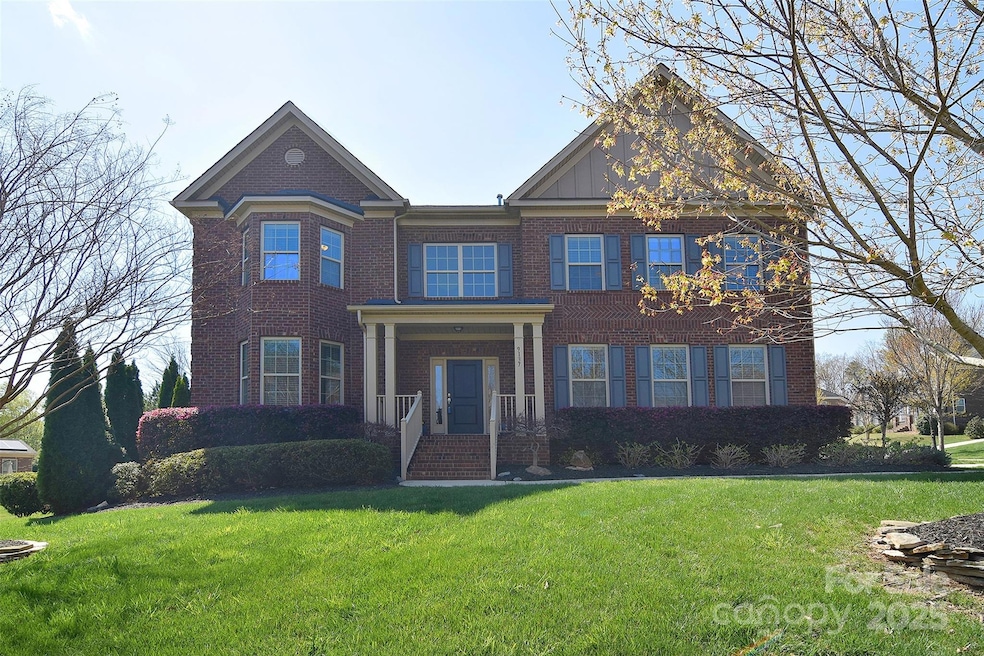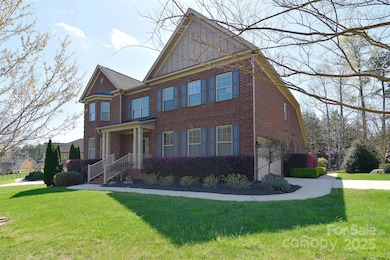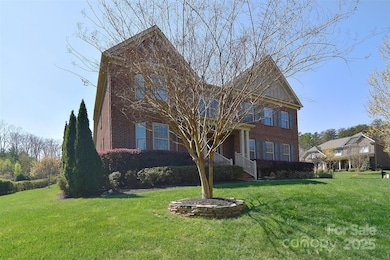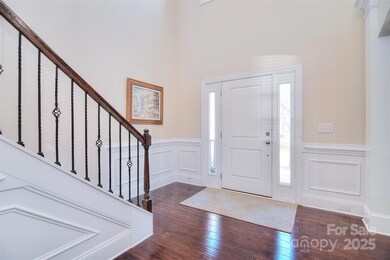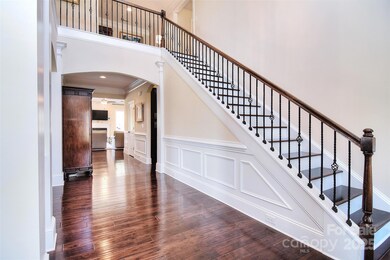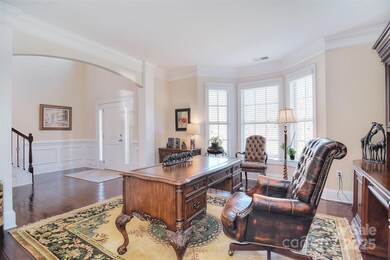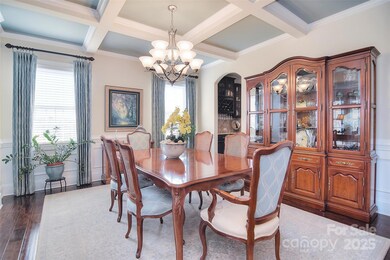
9137 Opal Crest Dr Mint Hill, NC 28227
Highlights
- Open Floorplan
- Deck
- Transitional Architecture
- Bain Elementary Rated 9+
- Pond
- Wood Flooring
About This Home
As of April 2025Welcome to the breathtaking "Serenity Garden," an Essex Newberry masterpiece that exudes pride in ownership! The inviting front porch leads to a grand two-story foyer, adorned with heavy moldings, archways, and stunning wood floors. A front office/formal living room flows into a formal dining area with a coffered ceiling. The kitchen is a culinary haven with granite counters, tile backsplash, stainless steel appliances, and a gas cooktop. A spacious great room with a gas fireplace anchors the main floor, complemented by a primary suite with dual walk-in closets and an en-suite bathroom featuring a soaker tub and tile/glass shower. Upstairs, an open loft and large bonus room offer versatility. Three additional bedrooms each have walk-in closets, sharing two full bathrooms. Outside, a large deck, expansive paver patio with automatic lighting, and private garden create a serene oasis you will enjoy all year long with family and friends!
Last Agent to Sell the Property
1st Choice Properties Inc Brokerage Email: annagrangerhomes@gmail.com License #214639
Co-Listed By
1st Choice Properties Inc Brokerage Email: annagrangerhomes@gmail.com License #265415
Home Details
Home Type
- Single Family
Est. Annual Taxes
- $4,809
Year Built
- Built in 2014
Lot Details
- Corner Lot
HOA Fees
- $66 Monthly HOA Fees
Parking
- 2 Car Attached Garage
- 2 Open Parking Spaces
Home Design
- Transitional Architecture
- Four Sided Brick Exterior Elevation
Interior Spaces
- 2-Story Property
- Open Floorplan
- Built-In Features
- Insulated Windows
- Window Treatments
- Entrance Foyer
- Great Room with Fireplace
- Crawl Space
Kitchen
- Breakfast Bar
- Built-In Self-Cleaning Double Oven
- Gas Cooktop
- Microwave
- Dishwasher
- Disposal
Flooring
- Wood
- Tile
Bedrooms and Bathrooms
- Walk-In Closet
- Garden Bath
Outdoor Features
- Pond
- Deck
- Covered patio or porch
Schools
- Bain Elementary School
- Mint Hill Middle School
- Independence High School
Utilities
- Multiple cooling system units
- Forced Air Heating and Cooling System
- Heating System Uses Natural Gas
- Tankless Water Heater
Listing and Financial Details
- Assessor Parcel Number 139-363-66
Community Details
Overview
- Cedar Management Group Association, Phone Number (704) 644-8808
- Built by Essex
- Summerwood Subdivision, Newberry Floorplan
- Mandatory home owners association
Recreation
- Community Playground
- Community Pool
- Trails
Map
Home Values in the Area
Average Home Value in this Area
Property History
| Date | Event | Price | Change | Sq Ft Price |
|---|---|---|---|---|
| 04/17/2025 04/17/25 | Sold | $778,000 | +0.4% | $210 / Sq Ft |
| 03/28/2025 03/28/25 | Pending | -- | -- | -- |
| 03/27/2025 03/27/25 | For Sale | $775,000 | -- | $210 / Sq Ft |
Tax History
| Year | Tax Paid | Tax Assessment Tax Assessment Total Assessment is a certain percentage of the fair market value that is determined by local assessors to be the total taxable value of land and additions on the property. | Land | Improvement |
|---|---|---|---|---|
| 2023 | $4,809 | $672,100 | $140,000 | $532,100 |
| 2022 | $3,648 | $413,900 | $67,000 | $346,900 |
| 2021 | $3,648 | $413,900 | $67,000 | $346,900 |
| 2020 | $3,648 | $413,900 | $67,000 | $346,900 |
| 2019 | $3,642 | $413,900 | $67,000 | $346,900 |
| 2018 | $3,984 | $361,900 | $50,000 | $311,900 |
| 2017 | $3,953 | $361,900 | $50,000 | $311,900 |
| 2016 | $3,950 | $206,000 | $50,000 | $156,000 |
| 2015 | $2,254 | $50,000 | $50,000 | $0 |
| 2014 | $543 | $50,000 | $50,000 | $0 |
Mortgage History
| Date | Status | Loan Amount | Loan Type |
|---|---|---|---|
| Open | $144,000 | New Conventional | |
| Closed | $50,000 | Credit Line Revolving | |
| Closed | $120,000 | New Conventional |
Deed History
| Date | Type | Sale Price | Title Company |
|---|---|---|---|
| Interfamily Deed Transfer | -- | None Available | |
| Special Warranty Deed | $390,000 | Attorney | |
| Special Warranty Deed | $660,000 | None Available |
Similar Homes in the area
Source: Canopy MLS (Canopy Realtor® Association)
MLS Number: 4235990
APN: 139-363-66
- 10328 Lemington Dr
- 9534 Liberty Hill Dr Unit 196
- 9432 Liberty Hill Dr
- 9515 Liberty Hill Dr
- 9428 Liberty Hill Dr
- 9650 Liberty Hill Dr
- 9625 Liberty Hill Dr
- 9413 Liberty Hill Dr
- 9657 Liberty Hill Dr
- 3618 Marchers Trace Dr
- 8946 Glencroft Rd
- 9303 Raven Top Dr
- 8605 Carly Ln E
- 8615 Carly Ln E Unit 32
- Stonebridge Way
- 8823 Dartmoor Place
- 8835 Glencroft Rd
- 9653 Liberty Hill Dr
- 9411 Stonebridge Way Unit 49
- 9007 Raven Top Dr
