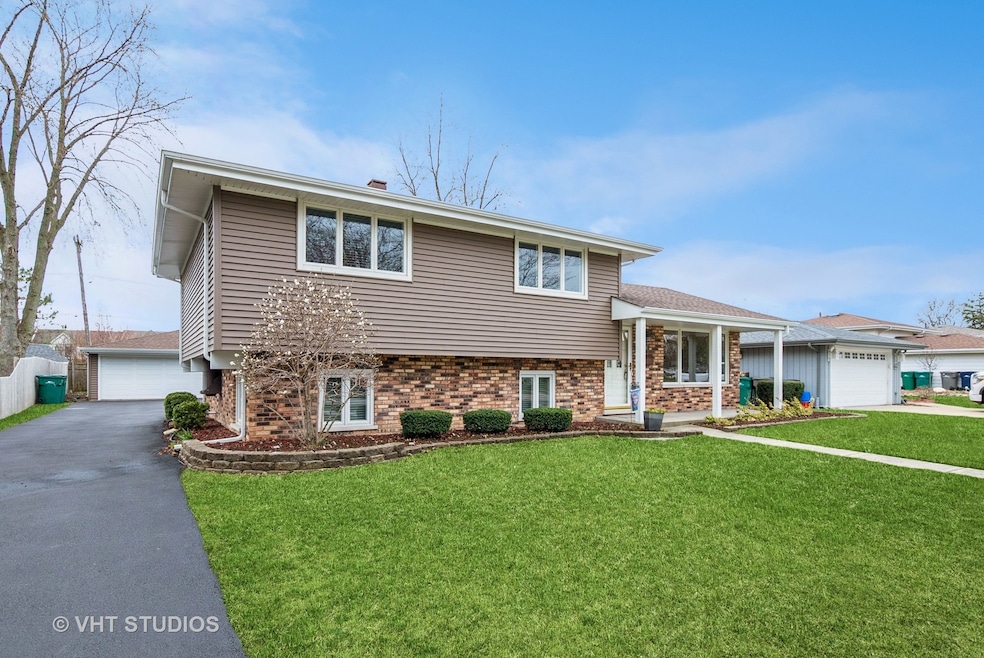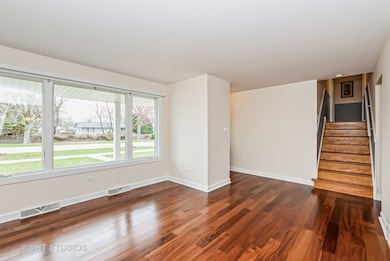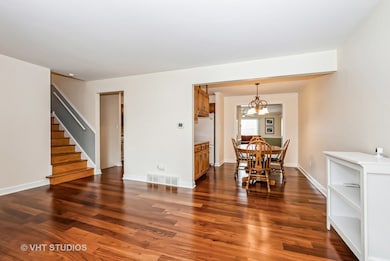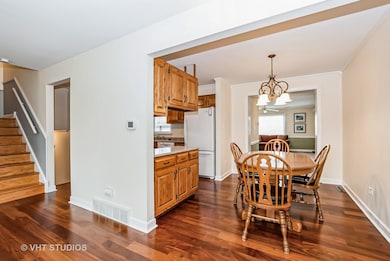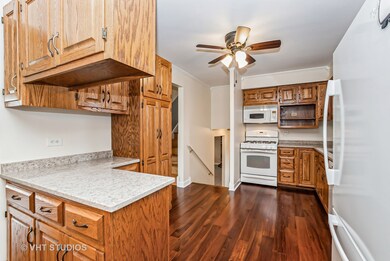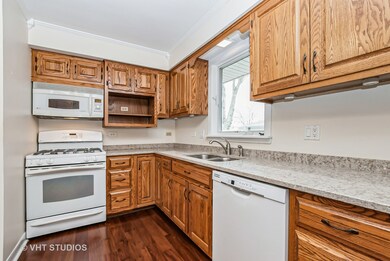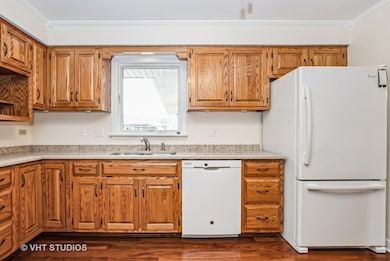
9137 W 147th St Orland Park, IL 60462
Silver Lake North NeighborhoodEstimated payment $2,597/month
Highlights
- Wood Flooring
- Great Room
- Living Room
- Prairie Elementary School Rated A
- Screened Porch
- Laundry Room
About This Home
Wow !!! Beautiful 3 Bedroom, 3 Bathroom Try-Level Home in Orland Park. This incredibly maintained Home has a New Roof in 2024, Newer Siding 2021, Driveway and much more. Hardwood floors through out. Nice family room with a cozy wood burning stove. There is an addition on the back of home looking out into your park like yard with a 2 1/2 car garage plus a screen room for those great summer parties. Large shed for extra storage. This home has it all. Just a short walk to Orland Square Mall or to the beautiful Schussler Park.
Home Details
Home Type
- Single Family
Est. Annual Taxes
- $3,369
Year Built
- Built in 1969
Lot Details
- Lot Dimensions are 65x125
- Paved or Partially Paved Lot
Parking
- 2 Car Garage
- Driveway
Home Design
- Split Level Home
- Brick Exterior Construction
- Asphalt Roof
- Concrete Perimeter Foundation
Interior Spaces
- 1,916 Sq Ft Home
- Great Room
- Family Room
- Living Room
- Dining Room
- Screened Porch
- Wood Flooring
Kitchen
- Range
- Microwave
- Dishwasher
Bedrooms and Bathrooms
- 3 Bedrooms
- 3 Potential Bedrooms
Laundry
- Laundry Room
- Dryer
- Washer
Outdoor Features
- Shed
Utilities
- Forced Air Heating and Cooling System
- Heating System Uses Natural Gas
- Lake Michigan Water
Community Details
- Sandburg Ridge Subdivision
Listing and Financial Details
- Homeowner Tax Exemptions
- Senior Freeze Tax Exemptions
Map
Home Values in the Area
Average Home Value in this Area
Tax History
| Year | Tax Paid | Tax Assessment Tax Assessment Total Assessment is a certain percentage of the fair market value that is determined by local assessors to be the total taxable value of land and additions on the property. | Land | Improvement |
|---|---|---|---|---|
| 2024 | $4,161 | $34,000 | $5,078 | $28,922 |
| 2023 | $4,161 | $34,000 | $5,078 | $28,922 |
| 2022 | $4,161 | $24,622 | $4,469 | $20,153 |
| 2021 | $3,913 | $24,621 | $4,468 | $20,153 |
| 2020 | $3,508 | $24,621 | $4,468 | $20,153 |
| 2019 | $3,822 | $24,611 | $4,062 | $20,549 |
| 2018 | $3,724 | $24,611 | $4,062 | $20,549 |
| 2017 | $3,576 | $24,611 | $4,062 | $20,549 |
| 2016 | $4,639 | $21,963 | $3,656 | $18,307 |
| 2015 | $4,827 | $21,963 | $3,656 | $18,307 |
| 2014 | $4,781 | $21,963 | $3,656 | $18,307 |
| 2013 | $4,839 | $23,387 | $3,656 | $19,731 |
Property History
| Date | Event | Price | Change | Sq Ft Price |
|---|---|---|---|---|
| 04/17/2025 04/17/25 | Pending | -- | -- | -- |
| 04/09/2025 04/09/25 | For Sale | $415,000 | -- | $217 / Sq Ft |
Deed History
| Date | Type | Sale Price | Title Company |
|---|---|---|---|
| Interfamily Deed Transfer | -- | -- |
Similar Homes in Orland Park, IL
Source: Midwest Real Estate Data (MRED)
MLS Number: 12327876
APN: 27-10-402-023-0000
- 9208 Dexter Ct
- 9053 W 147th St
- 9055 Fairway Dr
- 14602 Beech St
- 9313 Montgomery Dr Unit 158
- 9086 Carlisle Ln
- 9205 Montgomery Dr Unit 131
- 9132 Clairmont Ct Unit 113
- 9329 Oak St
- 9300 Birch St
- 9128 Sandpiper Ct Unit 52
- 9122 Sandpiper Ct Unit 49
- 8966 Dublin St Unit 12D
- 56 Orland Square Dr
- 8960 Silverdale Dr Unit 8A
- 8950 Silverdale Dr Unit 7A
- 9180 136th St
- 14355 94th Ave
- 14445 S La Grange Rd
- 14132 Yorktown Dr
