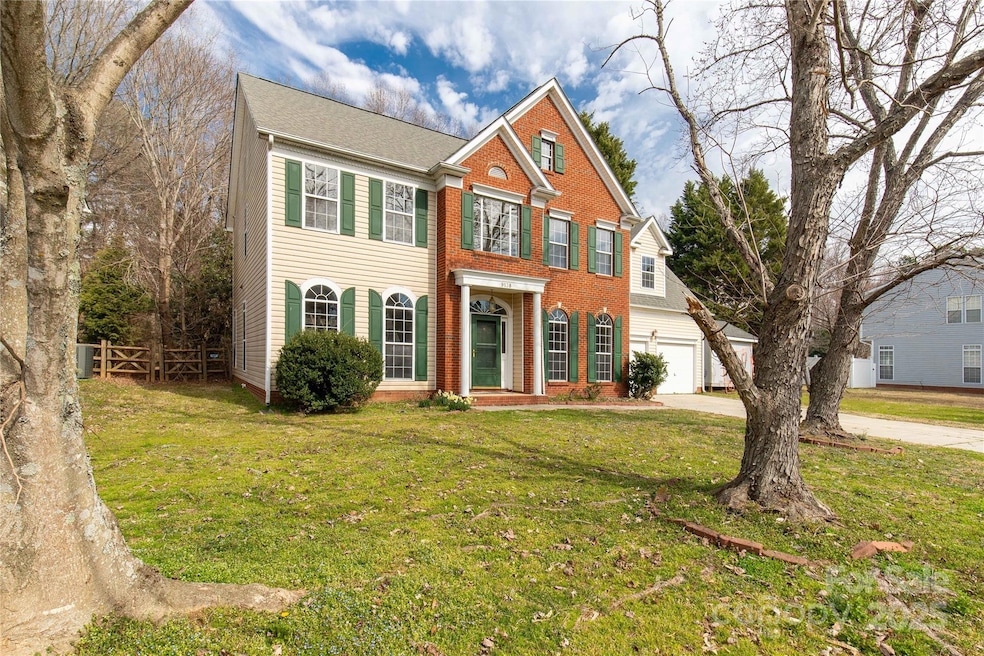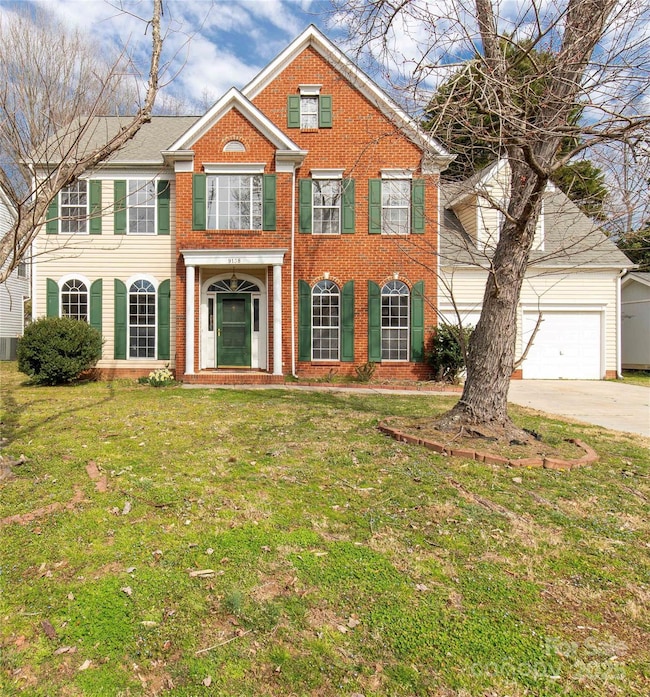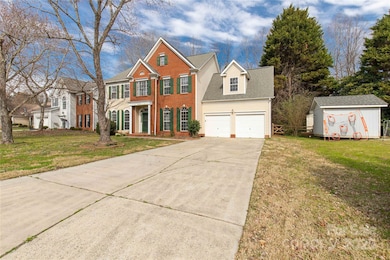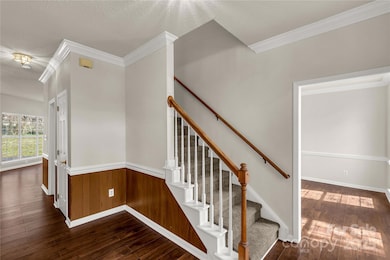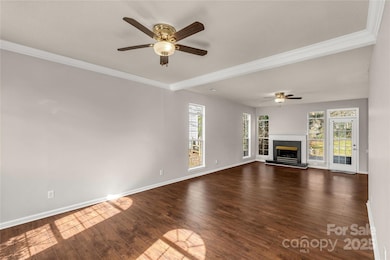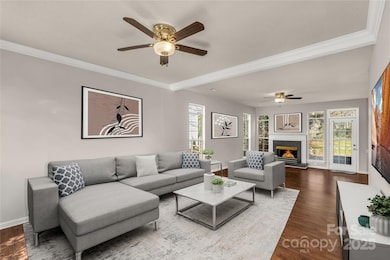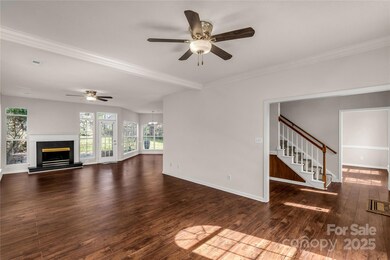
9138 Babbitt Way Charlotte, NC 28216
Northlake NeighborhoodEstimated payment $2,947/month
Highlights
- Traditional Architecture
- 1 Car Attached Garage
- Forced Air Zoned Heating and Cooling System
- Separate Outdoor Workshop
- Laundry Room
- Vinyl Flooring
About This Home
This beautifully refreshed 5-bedroom, 2.5-bath home is perfectly located near 77 & 485, offering effortless access to everything Charlotte has to offer. Flooded with natural light, it features spacious rooms & flexible layout to fit any lifestyle. Upstairs, enjoy the brand-new top-of-the-line carpet which adds a luxurious touch while complementing the fresh new paint throughout. A dedicated office provides a quiet space for work or study, making it easy to stay productive, while the 5th bedroom offers versatility as a playroom. Secondary bedrooms include large closets & open layouts. The primary suite serves as a peaceful retreat with a bath featuring a separate tub, shower & walk-in closet. Downstairs, durable LVP flooring enhances the main living areas, while the kitchen boasts stainless steel appliances & a professional-grade oven. Water heater just replaced, HVAC from 2017. Enjoy fantastic neighborhood amenities, including a clubhouse, tennis courts, playground, disc golf & pool.
Listing Agent
EXP Realty LLC Rock Hill Brokerage Email: sheila.farrar@exprealty.com License #133884

Home Details
Home Type
- Single Family
Est. Annual Taxes
- $3,064
Year Built
- Built in 1996
HOA Fees
- $52 Monthly HOA Fees
Parking
- 1 Car Attached Garage
- 2 Open Parking Spaces
Home Design
- Traditional Architecture
- Brick Exterior Construction
- Slab Foundation
- Composition Roof
- Vinyl Siding
Interior Spaces
- 2-Story Property
- Family Room with Fireplace
- Laundry Room
Kitchen
- Gas Oven
- Gas Cooktop
- Microwave
- Dishwasher
- Disposal
Flooring
- Linoleum
- Vinyl
Bedrooms and Bathrooms
- 5 Bedrooms
Utilities
- Forced Air Zoned Heating and Cooling System
- Gas Water Heater
Additional Features
- Separate Outdoor Workshop
- Property is zoned R9PUD
Community Details
- Main Street Management Association, Phone Number (704) 255-1266
- Wedgewood North Subdivision
- Mandatory home owners association
Listing and Financial Details
- Assessor Parcel Number 025-204-05
Map
Home Values in the Area
Average Home Value in this Area
Tax History
| Year | Tax Paid | Tax Assessment Tax Assessment Total Assessment is a certain percentage of the fair market value that is determined by local assessors to be the total taxable value of land and additions on the property. | Land | Improvement |
|---|---|---|---|---|
| 2023 | $3,064 | $398,700 | $75,000 | $323,700 |
| 2022 | $2,537 | $262,900 | $50,000 | $212,900 |
| 2021 | $2,537 | $262,900 | $50,000 | $212,900 |
| 2020 | $2,644 | $262,900 | $50,000 | $212,900 |
| 2019 | $2,629 | $262,900 | $50,000 | $212,900 |
| 2018 | $2,562 | $189,700 | $42,800 | $146,900 |
| 2017 | $2,518 | $189,700 | $42,800 | $146,900 |
| 2016 | $2,509 | $189,700 | $42,800 | $146,900 |
| 2015 | $2,497 | $189,700 | $42,800 | $146,900 |
| 2014 | $2,499 | $0 | $0 | $0 |
Property History
| Date | Event | Price | Change | Sq Ft Price |
|---|---|---|---|---|
| 03/29/2025 03/29/25 | Price Changed | $473,000 | -3.5% | $170 / Sq Ft |
| 03/15/2025 03/15/25 | Price Changed | $490,000 | -1.9% | $176 / Sq Ft |
| 03/07/2025 03/07/25 | Price Changed | $499,500 | -0.1% | $180 / Sq Ft |
| 03/01/2025 03/01/25 | For Sale | $500,000 | -- | $180 / Sq Ft |
Deed History
| Date | Type | Sale Price | Title Company |
|---|---|---|---|
| Deed | $165,000 | -- |
Similar Homes in the area
Source: Canopy MLS (Canopy Realtor® Association)
MLS Number: 4227986
APN: 025-204-05
- 8932 Raven Park Dr
- 8509 Piccone Brook Ln
- 8731 Sheltonham Way
- 9025 Shields Dr
- 9029 Miriam Dr
- 9209 Rotherham Ln
- 8827 Treyburn Dr
- 9068 Cinnabay Dr
- 7035 Butternut Oak Tr
- 7031 Butternut Oak Tr
- 7027 Butternut Oak Tr
- 8830 Cinnabay Dr
- 7023 Butternut Oak Tr
- 7024 Butternut Oak Tr
- 7020 Butternut Oak Tr
- 7016 Butternut Oak Tr
- 8411 Rhian Brook Ln
- 8425 Cullingford Ln
- 9845 Dauphine Dr
- 9007 Beatties Ford Rd
