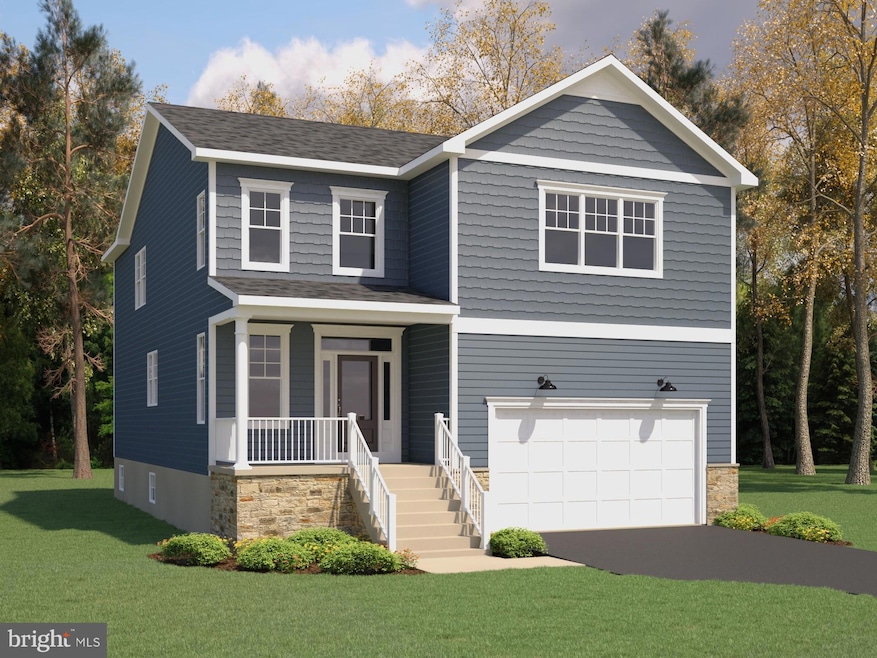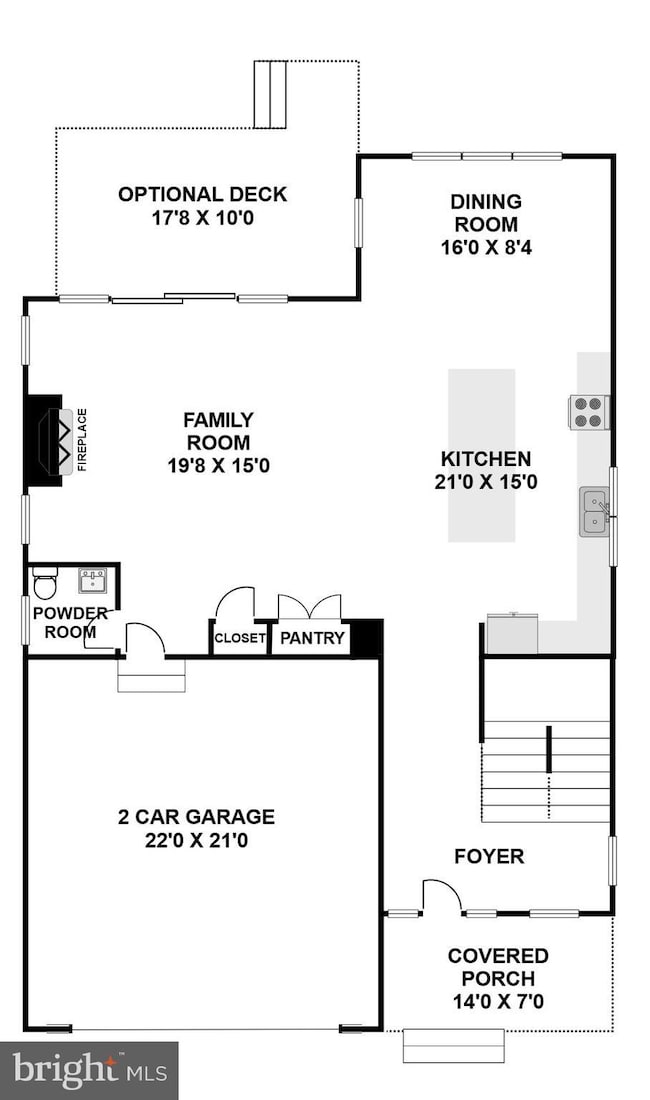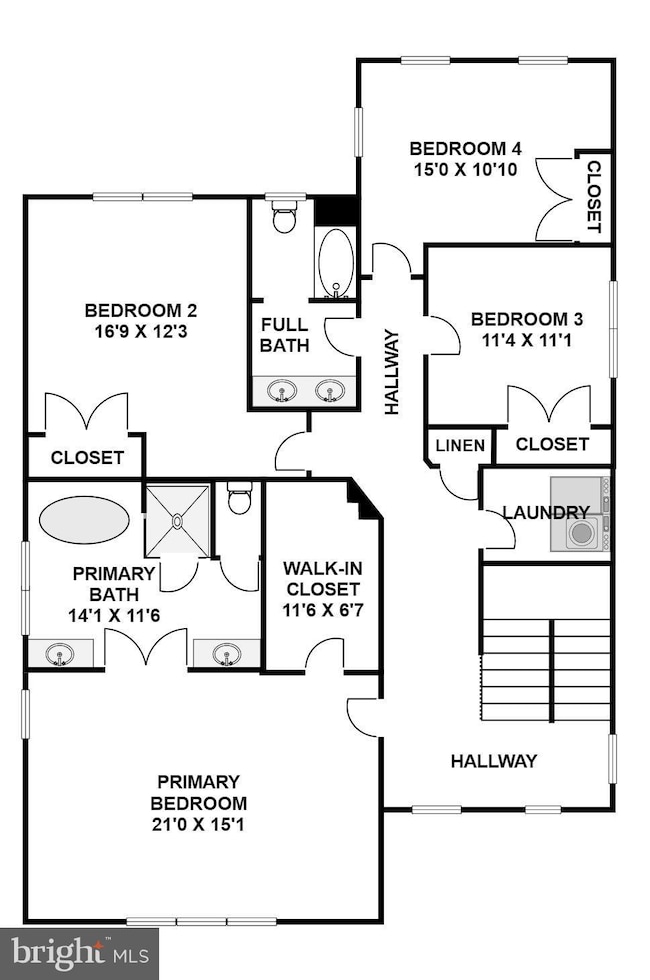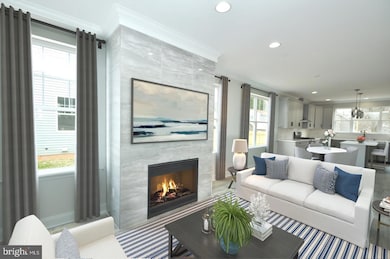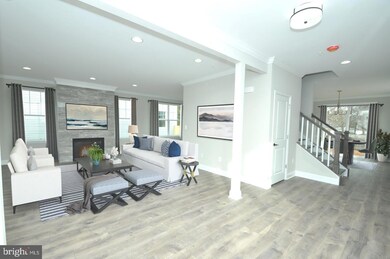
9138 Eton Rd Silver Spring, MD 20901
Silver Spring Park NeighborhoodEstimated payment $7,492/month
Highlights
- New Construction
- Gourmet Kitchen
- Open Floorplan
- Highland View Elementary School Rated A
- View of Trees or Woods
- Colonial Architecture
About This Home
"Open House Sunday 4/27 1:30-4:00" "RARE a "NEW" HOME Being Built so Close-in to DC & Beltway. 2.5 Blocks to Sligo Creek Park. 4 Finished Levels, 6 BR, 4.5 Bath Upscale Finishes are standard, Gas Fireplace 3550Sq Ft, Quartz/Granite, Stainless, Island Kitchen w/ Back splash, Crown Molding, Recessed Lighting, Wood Floors on Main Level. 2 Car Garage. Enjoy selecting the finishes at showrooms . " Come & Be Dazzled" no HOA
Open House Schedule
-
Sunday, April 27, 20251:30 to 4:00 pm4/27/2025 1:30:00 PM +00:004/27/2025 4:00:00 PM +00:00"Open House Sunday 4/27 1:30-4:00" "RARE a "NEW" HOME Being Built so Close-in to DC & Beltway. 2.5 Blocks to Sligo Creek Park. 4 Finished Levels, 6 BR, 4.5 Bath Upscale Finishes are standard, Gas Fireplace 3550Sq Ft, Quartz/Granite, Stainless, Island Kitchen w/ Back splash, Crown Molding, Recessed Lighting, Wood Floors on Main Level. 2 Car Garage. Enjoy selecting the finishes at showrooms . " Come & Be Dazzled" no HOAAdd to Calendar
Home Details
Home Type
- Single Family
Est. Annual Taxes
- $3,581
Year Built
- Built in 2025 | New Construction
Lot Details
- 7,150 Sq Ft Lot
- Back Yard Fenced
- Level Lot
- Backs to Trees or Woods
- Property is in excellent condition
- Property is zoned R60
Parking
- 2 Car Attached Garage
- 2 Driveway Spaces
- Oversized Parking
- Front Facing Garage
- Garage Door Opener
Home Design
- Colonial Architecture
- Architectural Shingle Roof
- Shake Siding
- Vinyl Siding
- Concrete Perimeter Foundation
Interior Spaces
- 3,550 Sq Ft Home
- Property has 4 Levels
- Open Floorplan
- Chair Railings
- Crown Molding
- Ceiling height of 9 feet or more
- Gas Fireplace
- Double Pane Windows
- Six Panel Doors
- Family Room Off Kitchen
- Dining Area
- Views of Woods
- Laundry on upper level
Kitchen
- Gourmet Kitchen
- Gas Oven or Range
- Self-Cleaning Oven
- Built-In Range
- Range Hood
- Built-In Microwave
- Ice Maker
- Dishwasher
- Stainless Steel Appliances
- Kitchen Island
- Disposal
Flooring
- Engineered Wood
- Carpet
- Ceramic Tile
Bedrooms and Bathrooms
- Walk-In Closet
- Soaking Tub
Finished Basement
- Walk-Up Access
- Natural lighting in basement
Outdoor Features
- Porch
Utilities
- Forced Air Heating and Cooling System
- Natural Gas Water Heater
- Municipal Trash
Community Details
- No Home Owners Association
- Highland View Subdivision
Listing and Financial Details
- Tax Lot 2
- Assessor Parcel Number 161303843394
Map
Home Values in the Area
Average Home Value in this Area
Tax History
| Year | Tax Paid | Tax Assessment Tax Assessment Total Assessment is a certain percentage of the fair market value that is determined by local assessors to be the total taxable value of land and additions on the property. | Land | Improvement |
|---|---|---|---|---|
| 2024 | $3,581 | $311,100 | $311,100 | $0 |
| 2023 | $1,696 | $294,433 | $0 | $0 |
| 2022 | $2,239 | $277,767 | $0 | $0 |
| 2021 | -- | $261,100 | $261,100 | $0 |
| 2020 | $3,663 | $0 | $0 | $0 |
Property History
| Date | Event | Price | Change | Sq Ft Price |
|---|---|---|---|---|
| 02/12/2025 02/12/25 | Price Changed | $1,289,000 | +7.5% | $363 / Sq Ft |
| 12/05/2024 12/05/24 | Price Changed | $1,199,000 | +9.1% | $338 / Sq Ft |
| 05/07/2024 05/07/24 | Price Changed | $1,099,000 | -5.7% | $310 / Sq Ft |
| 02/15/2024 02/15/24 | For Sale | $1,165,000 | +288.3% | $328 / Sq Ft |
| 02/09/2024 02/09/24 | Sold | $300,000 | -7.7% | -- |
| 09/13/2023 09/13/23 | Pending | -- | -- | -- |
| 09/07/2023 09/07/23 | Price Changed | $324,900 | -7.1% | -- |
| 07/30/2023 07/30/23 | For Sale | $349,900 | -- | -- |
Deed History
| Date | Type | Sale Price | Title Company |
|---|---|---|---|
| Deed | $300,000 | Chicago Title |
Mortgage History
| Date | Status | Loan Amount | Loan Type |
|---|---|---|---|
| Open | $810,000 | Credit Line Revolving |
Similar Homes in the area
Source: Bright MLS
MLS Number: MDMC2120610
APN: 13-03843394
- 9123 Eton Rd
- 3 Melbourne Ave
- 8907 Flower Ave
- 122 Hamilton Ave
- 9207 Whitney St
- 9201 Three Oaks Dr
- 9226 Three Oaks Dr
- 9238 Three Oaks Dr
- 8715 Bradford Rd
- 8720 Manchester Rd Unit 4
- 8601 Manchester Rd Unit 217
- 201 Franklin Ave
- 9307 Biltmore Dr
- 9210 Glenville Rd
- 9202 Worth Ave
- 420 Greenbrier Dr
- 411 Pershing Dr
- 9411 Garwood St
- 8545 Geren Rd
- 9602 Garwood St
