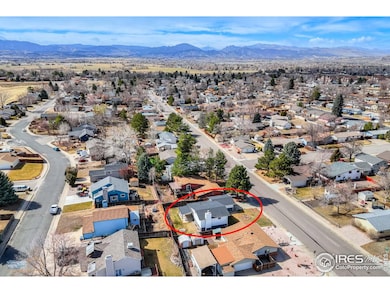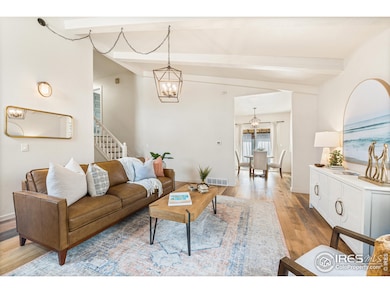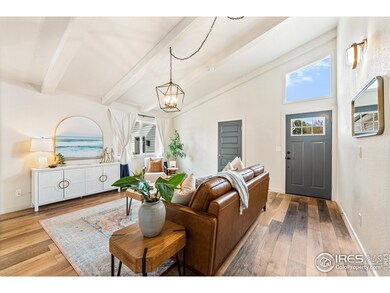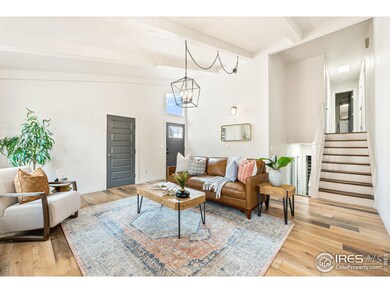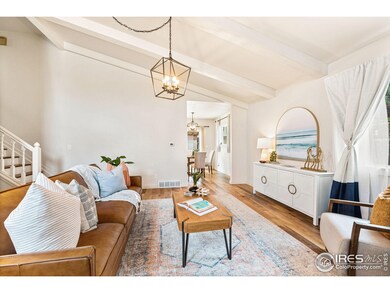
914 22nd St SW Loveland, CO 80537
Estimated payment $2,923/month
Highlights
- Contemporary Architecture
- No HOA
- Beamed Ceilings
- Cathedral Ceiling
- Home Office
- 2 Car Attached Garage
About This Home
Our beautiful home combines modern elegance with practical comfort. The open-concept main floor is bathed in natural light, accentuated by high ceilings and a contemporary design that makes every space feel inviting. The updated kitchen offers ample counter and storage space, solid surface countertops, updated cabinets, white subway tiles, and stainless appliances. The open floor plan is perfect for cooking and entertaining. Both the spacious living room and kitchen area are open to a separate dining area which leads to a covered back patio.The flexible layout offers two generous living spaces. In addition to the main living area, the cozy, carpeted lower level, complete with a fireplace, has been our go-to family space for movie nights and music sessions. A private guest suite with a full bath downstairs ensures comfort for visitors. Upstairs, the primary bedroom features a walk-in closet with built-in shelving and a private bath with white porcelain dual vanities.The spacious garage includes built-in shelving, while an additional attic-access storage space keeps things neatly tucked away. New fencing in our backyard provides both privacy and beauty, especially in the spring when flowers bloom. When we moved in, we transformed the landscape, spending over $7,000 removing weeds, laying river pebbles and stone linings, and planting fresh grass in the backyard. Now, the outdoor space is beautiful and low-maintenance, perfect for spring planting. We've spent countless hours enjoying the peaceful view, whether relaxing on the lawn or tending to our raised garden beds. A recently planted cherry tree and a fruit-bearing peach tree add charm and seasonal delights. At night, with minimal light pollution, the stars are breathtaking. Nestled in a quiet, safe neighborhood, is an adjacent school, park, playground, and sports fields, all of which add to a strong sense of community. We hope you'll come to see our wonderful home. We think you'll enjoy it as much as we do.
Open House Schedule
-
Saturday, April 26, 202511:00 am to 1:00 pm4/26/2025 11:00:00 AM +00:004/26/2025 1:00:00 PM +00:00Add to Calendar
Home Details
Home Type
- Single Family
Est. Annual Taxes
- $1,993
Year Built
- Built in 1977
Lot Details
- 6,719 Sq Ft Lot
- Wood Fence
- Level Lot
- Property is zoned R1E
Parking
- 2 Car Attached Garage
- Driveway Level
Home Design
- Contemporary Architecture
- Brick Veneer
- Wood Frame Construction
- Composition Roof
- Vinyl Siding
Interior Spaces
- 2,350 Sq Ft Home
- 3-Story Property
- Beamed Ceilings
- Cathedral Ceiling
- Ceiling Fan
- Window Treatments
- Family Room
- Home Office
- Recreation Room with Fireplace
Kitchen
- Eat-In Kitchen
- Electric Oven or Range
- Microwave
- Dishwasher
- Disposal
Flooring
- Carpet
- Luxury Vinyl Tile
Bedrooms and Bathrooms
- 4 Bedrooms
- Walk-In Closet
- Primary Bathroom is a Full Bathroom
Laundry
- Laundry on lower level
- Washer and Dryer Hookup
Basement
- Partial Basement
- Crawl Space
- Natural lighting in basement
Outdoor Features
- Patio
Schools
- Kitchen Elementary School
- Bill Reed Middle School
- Thompson Valley High School
Utilities
- Forced Air Heating and Cooling System
- High Speed Internet
- Satellite Dish
- Cable TV Available
Community Details
- No Home Owners Association
- Sherri Mar Subdivision
Listing and Financial Details
- Assessor Parcel Number R0421952
Map
Home Values in the Area
Average Home Value in this Area
Tax History
| Year | Tax Paid | Tax Assessment Tax Assessment Total Assessment is a certain percentage of the fair market value that is determined by local assessors to be the total taxable value of land and additions on the property. | Land | Improvement |
|---|---|---|---|---|
| 2025 | $1,993 | $29,574 | $1,367 | $28,207 |
| 2024 | $1,993 | $29,574 | $1,367 | $28,207 |
| 2022 | $1,816 | $22,817 | $1,418 | $21,399 |
| 2021 | $1,866 | $23,474 | $1,459 | $22,015 |
| 2020 | $1,956 | $24,604 | $1,459 | $23,145 |
| 2019 | $1,923 | $24,604 | $1,459 | $23,145 |
| 2018 | $1,676 | $20,362 | $1,469 | $18,893 |
| 2017 | $1,443 | $20,362 | $1,469 | $18,893 |
| 2016 | $1,157 | $15,769 | $1,624 | $14,145 |
| 2015 | $1,147 | $15,760 | $1,620 | $14,140 |
| 2014 | $950 | $12,640 | $1,620 | $11,020 |
Property History
| Date | Event | Price | Change | Sq Ft Price |
|---|---|---|---|---|
| 04/23/2025 04/23/25 | Price Changed | $495,000 | -2.0% | $211 / Sq Ft |
| 03/29/2025 03/29/25 | For Sale | $505,000 | +3.1% | $215 / Sq Ft |
| 07/20/2023 07/20/23 | Sold | $490,000 | -1.0% | $209 / Sq Ft |
| 06/19/2023 06/19/23 | Pending | -- | -- | -- |
| 06/07/2023 06/07/23 | For Sale | $494,999 | +7.1% | $211 / Sq Ft |
| 02/07/2022 02/07/22 | Off Market | $462,000 | -- | -- |
| 11/09/2021 11/09/21 | Sold | $462,000 | +0.4% | $197 / Sq Ft |
| 10/11/2021 10/11/21 | Price Changed | $460,000 | +4.5% | $196 / Sq Ft |
| 10/08/2021 10/08/21 | For Sale | $440,000 | -- | $187 / Sq Ft |
Deed History
| Date | Type | Sale Price | Title Company |
|---|---|---|---|
| Warranty Deed | $462,000 | Land Title Guarantee Co | |
| Warranty Deed | $260,000 | Land Title Guarantee Co | |
| Warranty Deed | $152,000 | Land Title Guarantee Company | |
| Warranty Deed | $62,700 | -- |
Mortgage History
| Date | Status | Loan Amount | Loan Type |
|---|---|---|---|
| Open | $453,632 | FHA | |
| Previous Owner | $255,000 | New Conventional | |
| Previous Owner | $70,000 | Credit Line Revolving | |
| Previous Owner | $50,000 | Credit Line Revolving | |
| Previous Owner | $18,500 | Credit Line Revolving | |
| Previous Owner | $149,980 | FHA | |
| Previous Owner | $61,000 | Unknown | |
| Previous Owner | $73,000 | Credit Line Revolving | |
| Previous Owner | $62,400 | Unknown | |
| Previous Owner | $30,000 | Credit Line Revolving | |
| Previous Owner | $15,000 | Stand Alone Second |
Similar Homes in the area
Source: IRES MLS
MLS Number: 1029376
APN: 95262-48-012
- 664 Cheryl Ct
- 568 18th St SW
- 1441 Glenda Ct
- 2005 Frances Dr
- 2420 Frances Dr
- 0 SW 14th St Unit 949960
- 1687 Valency Dr
- 1673 Valency Dr
- 1714 23rd St SW
- 436 Primrose Ct
- 474 Primrose Ct
- 465 Primrose Ct
- 2112 Arron Dr
- 220 12th St SW Unit 125
- 253 Courtney Dr
- 4001 S Garfield Ave
- 1186 Lavender Ave
- 1157 Lavender Ave
- 214 Sierra Vista Dr
- 1305 35th St SW


