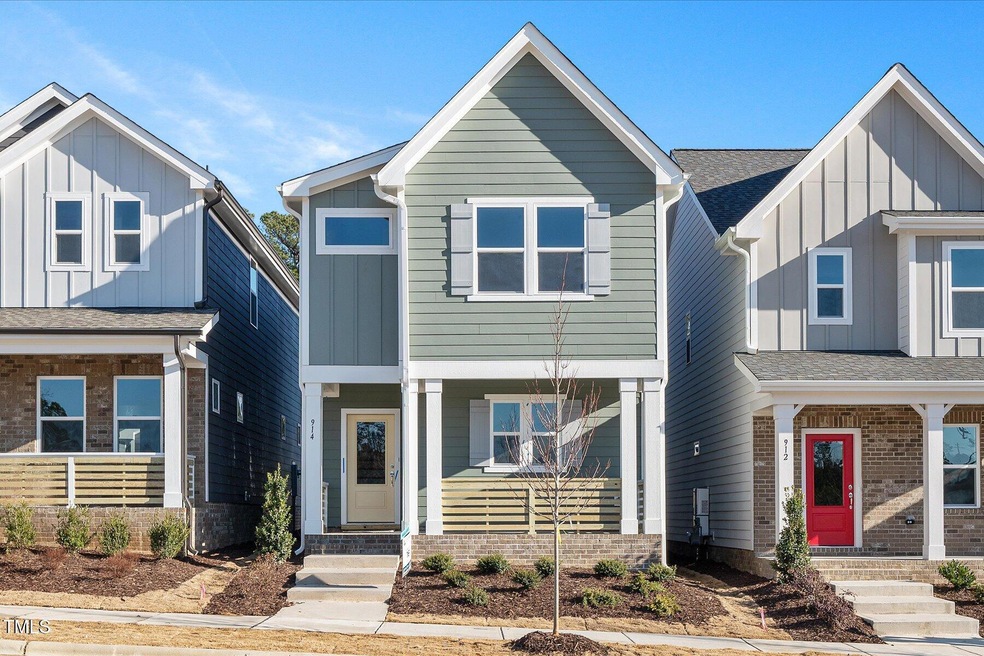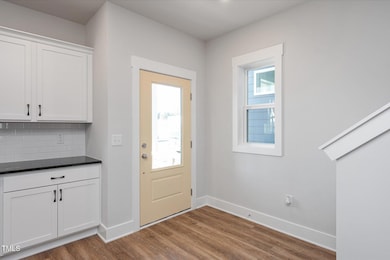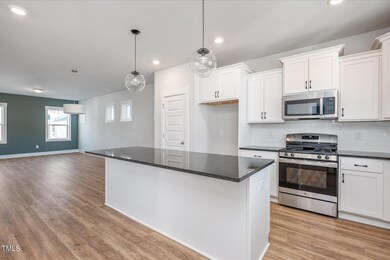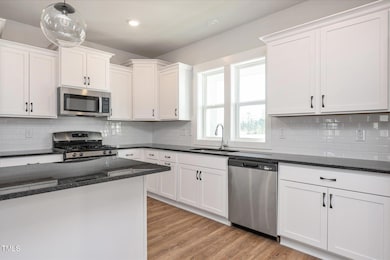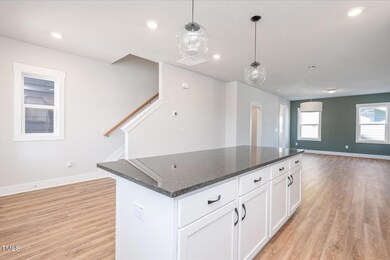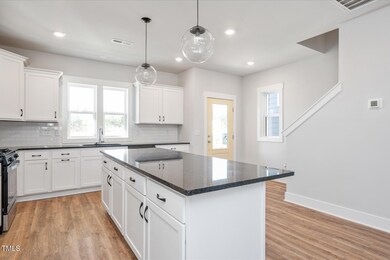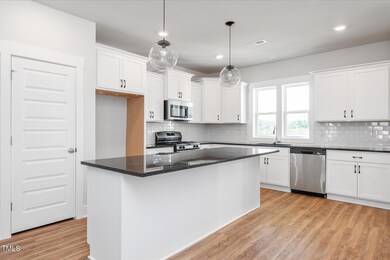
914 Allen Park Dr Knightdale, NC 27604
Northeast Raleigh NeighborhoodHighlights
- Fitness Center
- Outdoor Pool
- Clubhouse
- New Construction
- Open Floorplan
- Transitional Architecture
About This Home
As of February 2025Introducing Allen Park and the brand-new Creator plan from our Archetype Collection! Calling all the big dreamers and even bigger doers - this one is for you. The Creator embodies the start from scratch mentality with purposeful spaces designed just for you. A mudroom to help you unload from the day, a pocket office for focus and productivity and a large kitchen with a gas range for experimenting with new recipes or inviting friends over to gather round the oversized island for takeout from that new place you've all been wanting to try! Upstairs two bedrooms connect through a shared bath. The hallway offers a laundry closet perfect for a stacking washer/dryer. And down the hall, your oasis awaits in the Primary suite, with a shower large enough to dream of your next big idea and a walk-in closet that rivals those newly inspired grand plans.
Home Details
Home Type
- Single Family
Year Built
- Built in 2024 | New Construction
Lot Details
- 3,049 Sq Ft Lot
- No Units Located Below
- No Unit Above or Below
- Northwest Facing Home
HOA Fees
- $85 Monthly HOA Fees
Parking
- 2 Car Detached Garage
- Private Driveway
- 2 Open Parking Spaces
Home Design
- Home is estimated to be completed on 1/23/25
- Transitional Architecture
- Arts and Crafts Architecture
- Charleston Architecture
- Brick Exterior Construction
- Slab Foundation
- Stem Wall Foundation
- Frame Construction
- Architectural Shingle Roof
- Board and Batten Siding
Interior Spaces
- 1,653 Sq Ft Home
- 2-Story Property
- Open Floorplan
- Smooth Ceilings
- ENERGY STAR Qualified Windows
- Window Screens
- Mud Room
- Family Room
- Dining Room
- Pull Down Stairs to Attic
Kitchen
- Gas Range
- Microwave
- Dishwasher
- Kitchen Island
- Granite Countertops
- Quartz Countertops
- Disposal
Flooring
- Carpet
- Ceramic Tile
- Luxury Vinyl Tile
Bedrooms and Bathrooms
- 3 Bedrooms
- Walk-In Closet
- Private Water Closet
- Bathtub with Shower
- Walk-in Shower
Laundry
- Laundry in Hall
- Laundry on upper level
- Washer and Electric Dryer Hookup
Outdoor Features
- Outdoor Pool
- Patio
- Front Porch
Schools
- Wake County Schools Elementary And Middle School
- Wake County Schools High School
Utilities
- Forced Air Zoned Heating and Cooling System
- Underground Utilities
- Tankless Water Heater
- Cable TV Available
Listing and Financial Details
- Assessor Parcel Number 1745442700
Community Details
Overview
- Association fees include ground maintenance
- Ppm Association, Phone Number (919) 848-4911
- Built by Garman Homes
- Allen Park Subdivision, The Creator Floorplan
- Maintained Community
Amenities
- Clubhouse
Recreation
- Outdoor Game Court
- Sport Court
- Community Playground
- Fitness Center
- Community Pool
- Park
- Dog Park
- Trails
Map
Home Values in the Area
Average Home Value in this Area
Property History
| Date | Event | Price | Change | Sq Ft Price |
|---|---|---|---|---|
| 02/21/2025 02/21/25 | Sold | $388,320 | -0.4% | $235 / Sq Ft |
| 02/03/2025 02/03/25 | Pending | -- | -- | -- |
| 01/13/2025 01/13/25 | Price Changed | $389,990 | -1.3% | $236 / Sq Ft |
| 11/15/2024 11/15/24 | Price Changed | $394,990 | -1.3% | $239 / Sq Ft |
| 10/31/2024 10/31/24 | Price Changed | $399,990 | -1.4% | $242 / Sq Ft |
| 07/20/2024 07/20/24 | For Sale | $405,620 | 0.0% | $245 / Sq Ft |
| 07/16/2024 07/16/24 | Price Changed | $405,620 | -- | $245 / Sq Ft |
Tax History
| Year | Tax Paid | Tax Assessment Tax Assessment Total Assessment is a certain percentage of the fair market value that is determined by local assessors to be the total taxable value of land and additions on the property. | Land | Improvement |
|---|---|---|---|---|
| 2024 | -- | $60,000 | $60,000 | $0 |
Deed History
| Date | Type | Sale Price | Title Company |
|---|---|---|---|
| Warranty Deed | $385,000 | None Listed On Document | |
| Warranty Deed | $385,000 | None Listed On Document |
Similar Homes in the area
Source: Doorify MLS
MLS Number: 10040260
APN: 1745.03-44-2700-000
- 936 Allen Park Dr
- 934 Allen Park Dr
- 930 Allen Park Dr
- 928 Allen Park Dr
- 3931 Willow Gate Way
- 906 Allen Park Dr
- 906 Allen Park Dr
- 906 Allen Park Dr
- 906 Allen Park Dr
- 906 Allen Park Dr
- 912 Allen Park Dr
- 3929 Willow Gate Way
- 3920 Willow Gate Way
- 3922 Willow Gate Way
- 3928 Willow Gate Way
- 3930 Willow Gate Way
- 817 Central Park Dr
- 815 Central Park Dr
- 3933 Willow Gate Way
- 3935 Willow Gate Way
