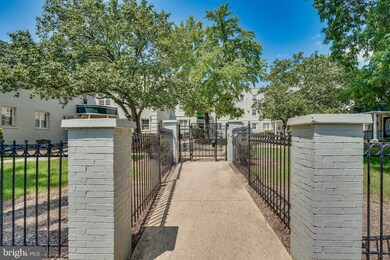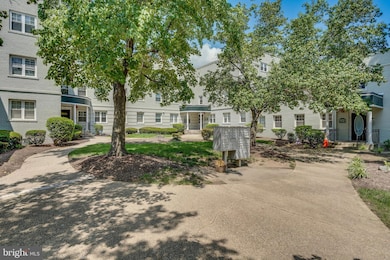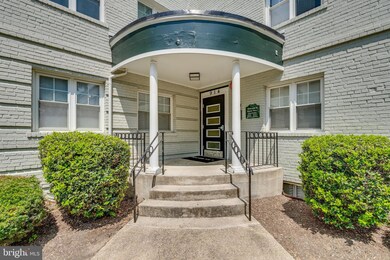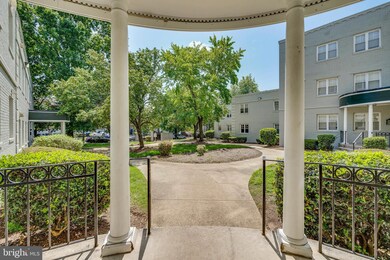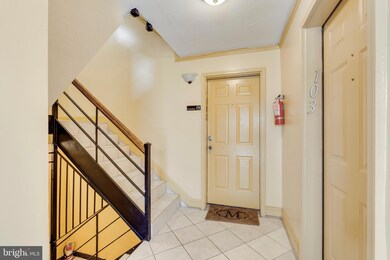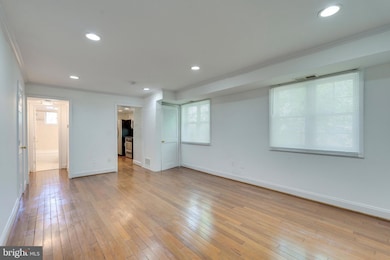
914 Barnaby St SE Unit 102 Washington, DC 20032
Washington Highlands NeighborhoodHighlights
- Traditional Floor Plan
- Central Heating and Cooling System
- Dogs and Cats Allowed
- Traditional Architecture
- Combination Dining and Living Room
About This Home
As of March 2025Welcome to this exquisite apartment complex, an ideal investment opportunity or your next dream home. As you enter the neighborhood, you're greeted by a stunning view of the complex, surrounded by lush trees and expertly maintained landscaping.
The first-level unit is bright and spacious, featuring a large living room with freshly painted walls and a new HVAC system for optimal comfort. The kitchen is equipped to receive a brand-new refrigerator, ensuring modern convenience. The bedroom offers a full walk-in closet and ample natural light streaming in through the rear windows.
This home is a perfect choice for anyone looking to create a warm, inviting home or for those seeking to enhance their investment portfolio with a valuable asset. Don't miss out on this exceptional opportunity!
Property Details
Home Type
- Condominium
Est. Annual Taxes
- $948
Year Built
- Built in 1949
HOA Fees
- $200 Monthly HOA Fees
Parking
- On-Street Parking
Home Design
- Traditional Architecture
- Brick Exterior Construction
Interior Spaces
- 600 Sq Ft Home
- Property has 1 Level
- Traditional Floor Plan
- Combination Dining and Living Room
- Washer and Dryer Hookup
Bedrooms and Bathrooms
- 1 Main Level Bedroom
- 1 Full Bathroom
Utilities
- Central Heating and Cooling System
- Electric Water Heater
Listing and Financial Details
- Tax Lot 2017
- Assessor Parcel Number 5925//2017
Community Details
Overview
- Association fees include lawn maintenance, management, insurance, snow removal, trash, water
- Low-Rise Condominium
- Congress Heights Community
- Congress Heights Subdivision
Amenities
- Common Area
Pet Policy
- Pet Size Limit
- Dogs and Cats Allowed
Map
Home Values in the Area
Average Home Value in this Area
Property History
| Date | Event | Price | Change | Sq Ft Price |
|---|---|---|---|---|
| 03/17/2025 03/17/25 | Sold | $95,000 | -5.0% | $158 / Sq Ft |
| 02/13/2025 02/13/25 | Price Changed | $99,999 | -9.1% | $167 / Sq Ft |
| 01/21/2025 01/21/25 | Price Changed | $110,000 | -11.3% | $183 / Sq Ft |
| 11/22/2024 11/22/24 | Price Changed | $124,000 | -2.1% | $207 / Sq Ft |
| 08/16/2024 08/16/24 | For Sale | $126,670 | +111.1% | $211 / Sq Ft |
| 07/12/2018 07/12/18 | Sold | $60,000 | +0.2% | $100 / Sq Ft |
| 06/11/2018 06/11/18 | Pending | -- | -- | -- |
| 05/24/2018 05/24/18 | Price Changed | $59,900 | -10.5% | $100 / Sq Ft |
| 04/26/2018 04/26/18 | For Sale | $66,900 | 0.0% | $112 / Sq Ft |
| 04/12/2018 04/12/18 | Pending | -- | -- | -- |
| 04/07/2018 04/07/18 | For Sale | $66,900 | -- | $112 / Sq Ft |
Tax History
| Year | Tax Paid | Tax Assessment Tax Assessment Total Assessment is a certain percentage of the fair market value that is determined by local assessors to be the total taxable value of land and additions on the property. | Land | Improvement |
|---|---|---|---|---|
| 2024 | $948 | $126,670 | $38,000 | $88,670 |
| 2023 | $858 | $115,600 | $34,680 | $80,920 |
| 2022 | $775 | $104,910 | $31,470 | $73,440 |
| 2021 | $693 | $94,840 | $28,450 | $66,390 |
| 2020 | $279 | $82,020 | $24,610 | $57,410 |
| 2019 | $5 | $75,400 | $22,620 | $52,780 |
| 2018 | $248 | $72,860 | $0 | $0 |
| 2017 | $249 | $73,330 | $0 | $0 |
| 2016 | $250 | $73,650 | $0 | $0 |
| 2015 | $250 | $73,650 | $0 | $0 |
| 2014 | -- | $79,460 | $0 | $0 |
Mortgage History
| Date | Status | Loan Amount | Loan Type |
|---|---|---|---|
| Previous Owner | $145,100 | New Conventional | |
| Previous Owner | $35,000 | Credit Line Revolving |
Deed History
| Date | Type | Sale Price | Title Company |
|---|---|---|---|
| Special Warranty Deed | $60,000 | Mid Atlantic Stlmnt Svcs Llc | |
| Special Warranty Deed | $60,000 | Vantage Point Title Inc | |
| Trustee Deed | $59,000 | None Available |
Similar Homes in Washington, DC
Source: Bright MLS
MLS Number: DCDC2154578
APN: 5925-2017
- 3868 9th St SE Unit 202
- 3866 9th St SE Unit 101
- 3866 9th St SE Unit 201
- 854 Xenia St SE
- 852 Xenia St SE Unit 1
- 852 Xenia St SE Unit 2
- 4002 9th St SE
- 907 Barnaby St SE
- 4213 Wheeler Rd SE
- 1317 Barnaby Terrace SE
- 883 Barnaby St SE
- 1016 Wahler Place SE
- 1020 Wahler Place SE
- 800 Xenia St SE
- 863 Barnaby St SE
- 1312 Barnaby Terrace SE
- 808 Hr Dr SE
- 4015 Wahler Ct SE
- 822 Hr Dr SE
- 842 Hr Dr SE

