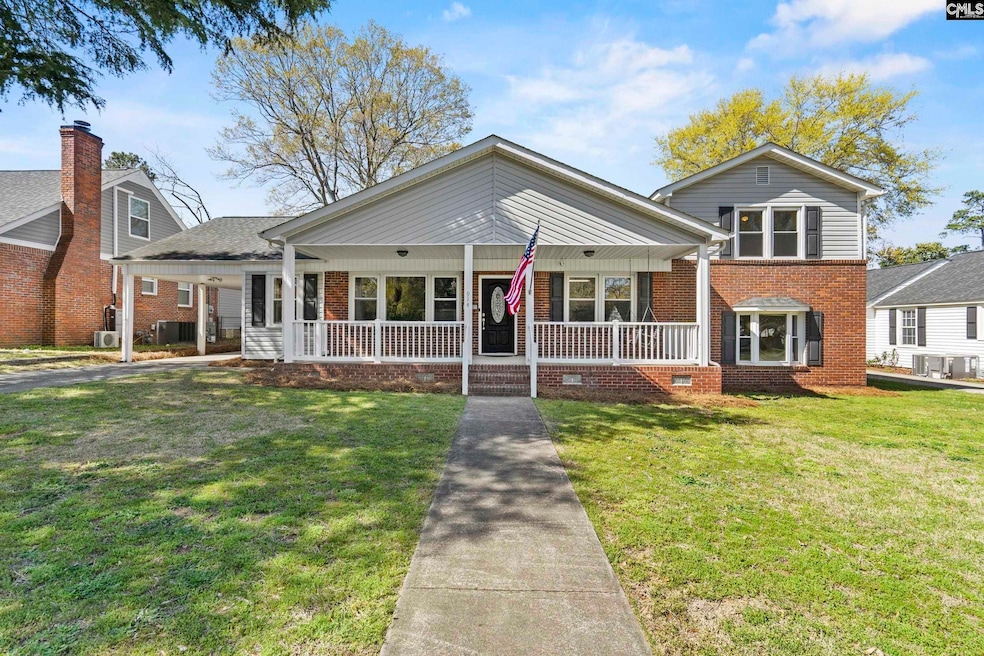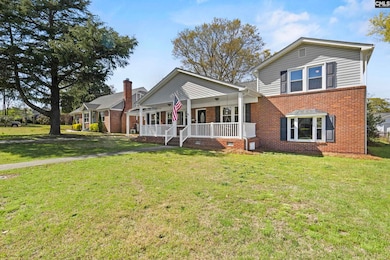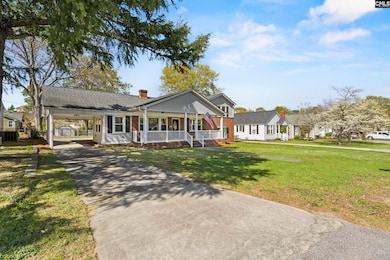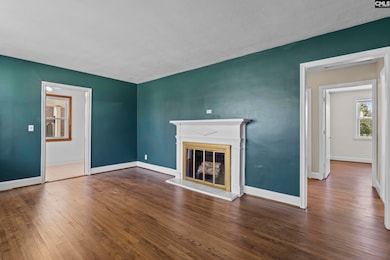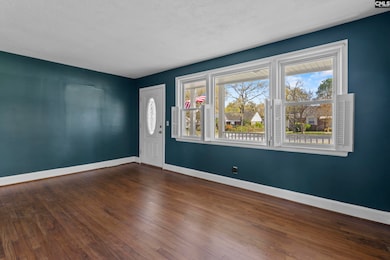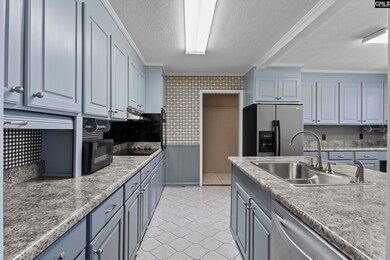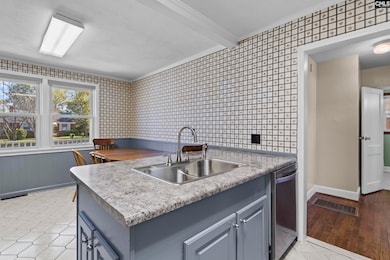
914 D Ave West Columbia, SC 29169
Estimated payment $2,366/month
Highlights
- Popular Property
- Living Room with Fireplace
- Main Floor Primary Bedroom
- Spa
- Wood Flooring
- 4-minute walk to B Avenue Ball Park
About This Home
Seller is offering a $5,000 closing cost allowance on this highly sought-after home in the Avenues of West Columbia, this beautifully renovated home blends classic charm with modern convenience. Offering 4 bedrooms and 2.5 bathrooms, this home features a thoughtfully designed layout perfect for both everyday living and entertaining. Upon entry, you're welcomed into a formal living room filled with natural light, leading to a well-appointed kitchen with modern updates, stylish finishes, and ample cabinet space. The main level features two generously sized bedrooms and a full bathroom, while the upper level offers two additional bedrooms and another full bathroom, providing privacy and flexibility for family or guests. The lower level is a true bonus space, featuring a cozy den, a convenient half bath, and a dedicated laundry area—perfect for relaxation or extra functionality. Outside, you can sit on your covered patio and overlook the fully fenced backyard, which is a private oasis—ideal for children, pets, and outdoor gatherings. The covered carport accommodates two vehicles and provides extra storage space. Located just minutes from downtown Columbia, this home offers quick access to the University of South Carolina, local parks, and a variety of dining, shopping, and entertainment options. Whether you're enjoying the vibrant nightlife or a peaceful evening at home, this location offers the best of both worlds. Don't miss your chance to own this stunning home in one of the area's most desirable neighborhoods! Disclaimer: CMLS has not reviewed and, therefore, does not endorse vendors who may appear in listings.
Home Details
Home Type
- Single Family
Est. Annual Taxes
- $1,949
Year Built
- Built in 1960
Lot Details
- 0.34 Acre Lot
- Back Yard Fenced
- Chain Link Fence
Home Design
- Four Sided Brick Exterior Elevation
- Vinyl Construction Material
Interior Spaces
- 2,048 Sq Ft Home
- 1.5-Story Property
- Ceiling Fan
- Recessed Lighting
- Gas Log Fireplace
- Bay Window
- Living Room with Fireplace
- 2 Fireplaces
- Finished Basement
- Crawl Space
- Video Cameras
Kitchen
- Eat-In Kitchen
- Induction Cooktop
- Microwave
- Dishwasher
- Formica Countertops
- Disposal
Flooring
- Wood
- Laminate
- Tile
Bedrooms and Bathrooms
- 4 Bedrooms
- Primary Bedroom on Main
Laundry
- Laundry in Bathroom
- Electric Dryer Hookup
Attic
- Storage In Attic
- Attic Access Panel
Parking
- 3 Parking Spaces
- Attached Carport
Outdoor Features
- Spa
- Covered patio or porch
- Separate Outdoor Workshop
- Shed
- Rain Gutters
Schools
- Cayce Elementary School
- Busbee Middle School
- Brookland-Cayce High School
Utilities
- Central Air
- Heating System Uses Gas
- Gas Water Heater
Map
Home Values in the Area
Average Home Value in this Area
Tax History
| Year | Tax Paid | Tax Assessment Tax Assessment Total Assessment is a certain percentage of the fair market value that is determined by local assessors to be the total taxable value of land and additions on the property. | Land | Improvement |
|---|---|---|---|---|
| 2024 | $1,949 | $10,200 | $1,520 | $8,680 |
| 2023 | $1,949 | $6,376 | $1,520 | $4,856 |
| 2022 | $0 | $6,376 | $1,520 | $4,856 |
| 2020 | $0 | $9,564 | $2,280 | $7,284 |
| 2019 | $0 | $9,078 | $2,100 | $6,978 |
| 2018 | $0 | $9,078 | $2,100 | $6,978 |
| 2017 | $0 | $9,078 | $2,100 | $6,978 |
| 2016 | -- | $9,077 | $2,100 | $6,977 |
| 2014 | -- | $8,262 | $2,100 | $6,162 |
| 2013 | -- | $5,510 | $1,400 | $4,110 |
Property History
| Date | Event | Price | Change | Sq Ft Price |
|---|---|---|---|---|
| 04/25/2025 04/25/25 | Price Changed | $395,000 | -1.0% | $193 / Sq Ft |
| 03/25/2025 03/25/25 | For Sale | $399,000 | -- | $195 / Sq Ft |
Deed History
| Date | Type | Sale Price | Title Company |
|---|---|---|---|
| Deed | $255,000 | -- | |
| Deed Of Distribution | -- | -- |
Mortgage History
| Date | Status | Loan Amount | Loan Type |
|---|---|---|---|
| Open | $250,381 | FHA | |
| Previous Owner | $59,000 | Credit Line Revolving |
Similar Homes in West Columbia, SC
Source: Consolidated MLS (Columbia MLS)
MLS Number: 604822
APN: 004635-23-007
