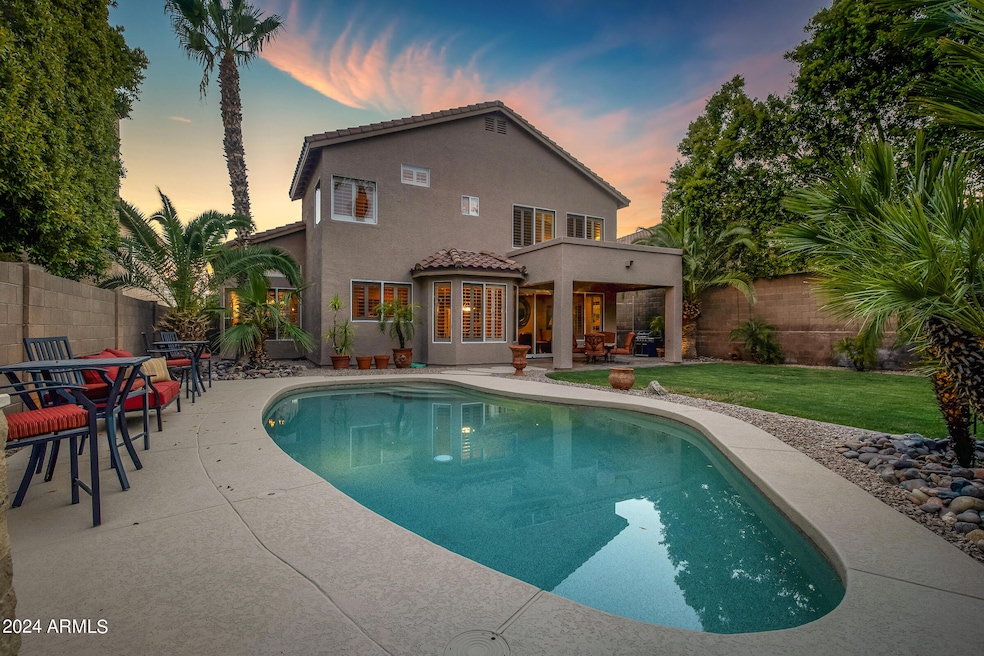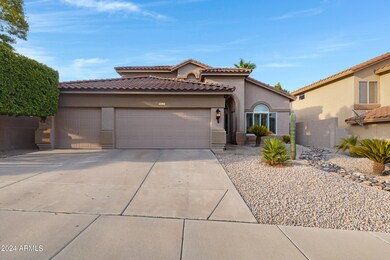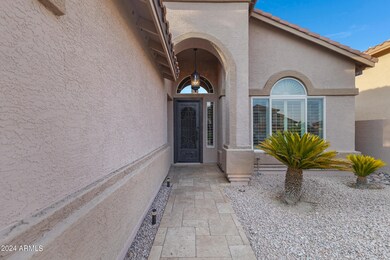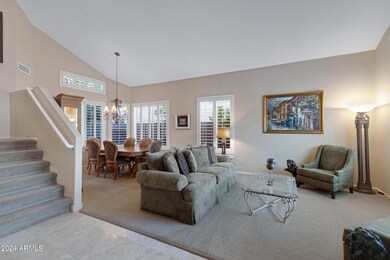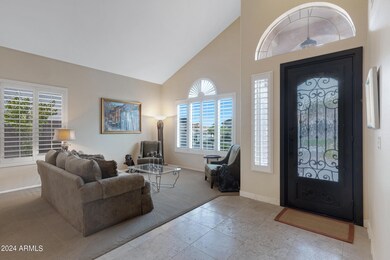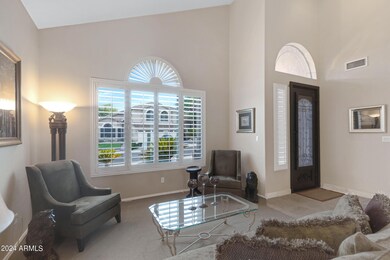
914 E Hiddenview Dr Phoenix, AZ 85048
Ahwatukee NeighborhoodHighlights
- Private Pool
- Mountain View
- Granite Countertops
- Kyrene de la Sierra Elementary School Rated A
- Vaulted Ceiling
- 5-minute walk to Desert Foothills Park
About This Home
As of December 2024Beautiful 4 bed/3 bath, two story home, meticulously maintained by original owners! 3 car garage is a plus! Great curb appeal w/ low maintenance desert landscaping & stone walkway leading to arched entry w/ custom iron & glass front door. Upgrades throughout including plantation shutters, 18x18 travertine tile flooring in all common areas & perfectly picked lighting & fixtures. Bright & open, window-lined living room/dining room w/ vaulted ceiling greet you. Fabulous kitchen offers SS KitchenAid appliances (including wine chiller), granite counters, walk-in pantry, island w/ raised bar top perfect for serving or extra seating & built-in desk/workstation. Kitchen opens to the casual dining area w/ bay windows looking out to pool & the spacious family room w/ large picture win upgraded Pella door to back patio. Downstairs bedroom w/ double door entry & walk-in closet makes the perfect home office, playroom or guest room. Full bathroom downstairs has granite counters w/ vessel sink & custom tile/glass shower. Upstairs you will find the primary bedroom & the other 2 bedrooms. Primary bedroom has double door entry, vaulted ceilings & striking bathroom w/ dual sinks, granite counters, custom tile backsplash, corner garden tub, walk in tile shower, private toilet & huge walk-in closet w/built-in organization. Other 2 bedrooms both have large closets & 2nd bathroom offers double sinks, granite counters, linen closet & frameless glass shower door. Inside laundry room w/ built in cabinets & even a small window to let in natural light. You will fall in love w/ the backyard w/ its covered, travertine patio, sparkling pebble tec pool, lush green grassy area, perfectly placed desert landscaping w/ custom lighting, decorative pony wall to hide pool equipment & wide side yard w/ sunshade protecting the 2 AC units. Located in the popular Foothills of Ahwatukee where you can find award winning schools & lots of shopping, dining & entertainment choices at your fingertips. Easy access to the 202. This is a must see home in Ahwatukee!
Last Agent to Sell the Property
RHouse Realty Brokerage Phone: 480-270-5782 License #SA556276000
Last Buyer's Agent
Chad Blostone
Capital Realty License #BR532803000
Home Details
Home Type
- Single Family
Est. Annual Taxes
- $3,663
Year Built
- Built in 1996
Lot Details
- 7,196 Sq Ft Lot
- Desert faces the front of the property
- Block Wall Fence
- Front and Back Yard Sprinklers
- Sprinklers on Timer
- Grass Covered Lot
HOA Fees
- $35 Monthly HOA Fees
Parking
- 3 Car Direct Access Garage
- Garage Door Opener
Home Design
- Roof Updated in 2021
- Wood Frame Construction
- Tile Roof
- Stucco
Interior Spaces
- 2,614 Sq Ft Home
- 2-Story Property
- Vaulted Ceiling
- Ceiling Fan
- Double Pane Windows
- ENERGY STAR Qualified Windows with Low Emissivity
- Solar Screens
- Mountain Views
Kitchen
- Eat-In Kitchen
- Breakfast Bar
- Built-In Microwave
- Kitchen Island
- Granite Countertops
Flooring
- Carpet
- Tile
Bedrooms and Bathrooms
- 4 Bedrooms
- Primary Bathroom is a Full Bathroom
- 3 Bathrooms
- Dual Vanity Sinks in Primary Bathroom
- Bathtub With Separate Shower Stall
Outdoor Features
- Private Pool
- Covered patio or porch
Schools
- Kyrene De La Sierra Elementary School
- Kyrene Altadena Middle School
- Desert Vista High School
Utilities
- Refrigerated Cooling System
- Heating Available
- High Speed Internet
- Cable TV Available
Listing and Financial Details
- Tax Lot 80
- Assessor Parcel Number 300-96-215
Community Details
Overview
- Association fees include ground maintenance
- Trestle Mgmt Association, Phone Number (480) 422-0888
- Built by Woodside Homes
- The Foothills Subdivision
Recreation
- Tennis Courts
- Pickleball Courts
- Community Playground
- Bike Trail
Map
Home Values in the Area
Average Home Value in this Area
Property History
| Date | Event | Price | Change | Sq Ft Price |
|---|---|---|---|---|
| 12/11/2024 12/11/24 | Sold | $729,900 | 0.0% | $279 / Sq Ft |
| 11/08/2024 11/08/24 | Pending | -- | -- | -- |
| 08/23/2024 08/23/24 | Price Changed | $729,900 | -2.7% | $279 / Sq Ft |
| 07/25/2024 07/25/24 | For Sale | $749,900 | -- | $287 / Sq Ft |
Tax History
| Year | Tax Paid | Tax Assessment Tax Assessment Total Assessment is a certain percentage of the fair market value that is determined by local assessors to be the total taxable value of land and additions on the property. | Land | Improvement |
|---|---|---|---|---|
| 2025 | $3,750 | $42,494 | -- | -- |
| 2024 | $3,663 | $40,471 | -- | -- |
| 2023 | $3,663 | $49,910 | $9,980 | $39,930 |
| 2022 | $3,481 | $38,200 | $7,640 | $30,560 |
| 2021 | $3,602 | $34,960 | $6,990 | $27,970 |
| 2020 | $3,582 | $33,960 | $6,790 | $27,170 |
| 2019 | $3,551 | $33,120 | $6,620 | $26,500 |
| 2018 | $3,440 | $32,000 | $6,400 | $25,600 |
| 2017 | $3,283 | $31,870 | $6,370 | $25,500 |
| 2016 | $3,327 | $31,200 | $6,240 | $24,960 |
| 2015 | $2,978 | $31,630 | $6,320 | $25,310 |
Mortgage History
| Date | Status | Loan Amount | Loan Type |
|---|---|---|---|
| Previous Owner | $196,800 | No Value Available | |
| Previous Owner | $196,250 | New Conventional |
Deed History
| Date | Type | Sale Price | Title Company |
|---|---|---|---|
| Warranty Deed | $729,900 | Security Title Agency | |
| Warranty Deed | $729,900 | Security Title Agency | |
| Quit Claim Deed | -- | Fidelity Title | |
| Warranty Deed | $188,905 | Security Title Agency | |
| Cash Sale Deed | $113,022 | Security Title Agency |
Similar Homes in the area
Source: Arizona Regional Multiple Listing Service (ARMLS)
MLS Number: 6734221
APN: 300-96-215
- 1022 E Hiddenview Dr
- 1033 E Mountain Vista Dr
- 1024 E Frye Rd Unit 1090
- 1024 E Frye Rd Unit 1093
- 1024 E Frye Rd Unit 1063
- 16013 S Desert Foothills Pkwy Unit 2056
- 16013 S Desert Foothills Pkwy Unit 2130
- 16013 S Desert Foothills Pkwy Unit 2055
- 16013 S Desert Foothills Pkwy Unit 1050
- 16013 S Desert Foothills Pkwy Unit 2120
- 16013 S Desert Foothills Pkwy Unit 2089
- 16013 S Desert Foothills Pkwy Unit 1133
- 16013 S Desert Foothills Pkwy Unit 2082
- 16013 S Desert Foothills Pkwy Unit 2095
- 16013 S Desert Foothills Pkwy Unit 1035
- 16013 S Desert Foothills Pkwy Unit 1101
- 16013 S Desert Foothills Pkwy Unit 2112
- 16013 S Desert Foothills Pkwy Unit 1150
- 16016 S 7th St
- 1153 E Muirwood Dr
