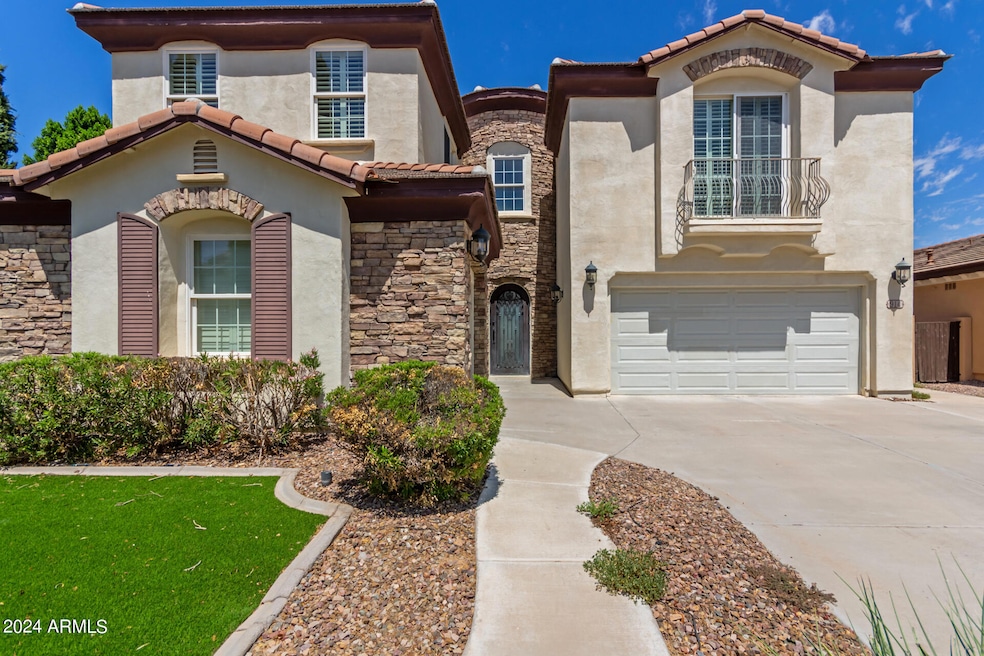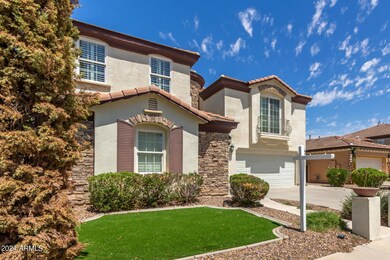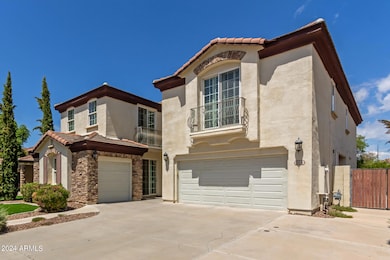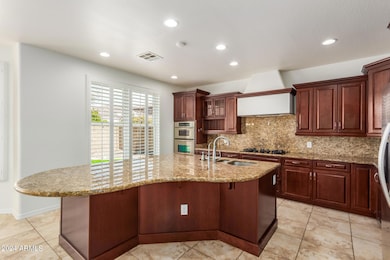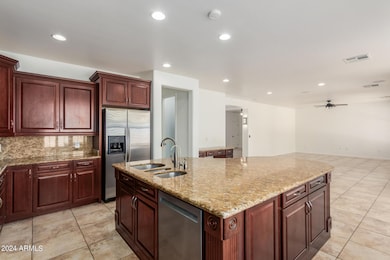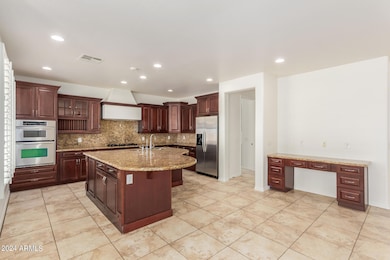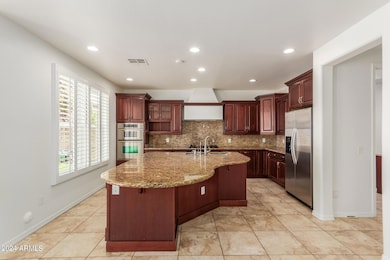
914 E Mead Dr Chandler, AZ 85249
Ocotillo NeighborhoodHighlights
- Community Lake
- Fireplace in Primary Bedroom
- Covered patio or porch
- Fulton Elementary School Rated A
- Granite Countertops
- Balcony
About This Home
As of February 2025Experience luxury in this stunning 5 bed, 4 bath home, now available for immediate sale. Boasting an impressive two-story entry, the home features a gourmet kitchen with a large island, 5 burner gas cooktop, stainless steel appliances, and a butler's pantry. The main level offers a spacious family room, formal living and dining areas, and a bedroom with a full bath. Upstairs, the primary suite includes a versatile sitting area, a lavish bath with a soaking tub, separate shower, dual vanities, and a walk-in closet. Additionally, there are three more bedrooms, one with an en-suite bath, and a large loft. The backyard is perfect for entertaining, featuring an extended patio and turf yard. Conveniently located near Loop 202, shopping, dining, Chandler employers, and top-rated public schools.
Home Details
Home Type
- Single Family
Est. Annual Taxes
- $3,665
Year Built
- Built in 2005
Lot Details
- 7,020 Sq Ft Lot
- Desert faces the front and back of the property
- Block Wall Fence
- Artificial Turf
HOA Fees
- $145 Monthly HOA Fees
Parking
- 3 Car Garage
- 2 Open Parking Spaces
- Garage Door Opener
Home Design
- Wood Frame Construction
- Tile Roof
- Stucco
Interior Spaces
- 4,608 Sq Ft Home
- 2-Story Property
- Ceiling height of 9 feet or more
- Ceiling Fan
- Gas Fireplace
- Double Pane Windows
- Washer and Dryer Hookup
Kitchen
- Eat-In Kitchen
- Breakfast Bar
- Gas Cooktop
- Built-In Microwave
- Kitchen Island
- Granite Countertops
Flooring
- Carpet
- Tile
Bedrooms and Bathrooms
- 5 Bedrooms
- Fireplace in Primary Bedroom
- Primary Bathroom is a Full Bathroom
- 4 Bathrooms
- Dual Vanity Sinks in Primary Bathroom
- Bathtub With Separate Shower Stall
Outdoor Features
- Balcony
- Covered patio or porch
Schools
- Ira A. Fulton Elementary School
- Santan Junior High School
- Hamilton High School
Utilities
- Refrigerated Cooling System
- Heating System Uses Natural Gas
- High Speed Internet
- Cable TV Available
Listing and Financial Details
- Tax Lot 48
- Assessor Parcel Number 303-46-682
Community Details
Overview
- Association fees include ground maintenance
- Spectrum Mgmt Association, Phone Number (480) 719-4524
- Built by TREND HOMES
- Mcqueen Lakes Subdivision
- Community Lake
Recreation
- Community Playground
Map
Home Values in the Area
Average Home Value in this Area
Property History
| Date | Event | Price | Change | Sq Ft Price |
|---|---|---|---|---|
| 02/07/2025 02/07/25 | Sold | $765,000 | -4.4% | $166 / Sq Ft |
| 11/13/2024 11/13/24 | Price Changed | $799,900 | -3.0% | $174 / Sq Ft |
| 10/18/2024 10/18/24 | Price Changed | $825,000 | -2.9% | $179 / Sq Ft |
| 09/18/2024 09/18/24 | Price Changed | $849,990 | 0.0% | $184 / Sq Ft |
| 09/04/2024 09/04/24 | For Sale | $850,000 | 0.0% | $184 / Sq Ft |
| 10/01/2023 10/01/23 | Rented | $4,000 | 0.0% | -- |
| 10/01/2023 10/01/23 | Off Market | $4,000 | -- | -- |
| 09/29/2023 09/29/23 | Off Market | $4,000 | -- | -- |
| 09/21/2023 09/21/23 | For Rent | $4,000 | 0.0% | -- |
| 09/16/2023 09/16/23 | Off Market | $4,000 | -- | -- |
| 08/31/2023 08/31/23 | Price Changed | $4,000 | -11.1% | $1 / Sq Ft |
| 07/13/2023 07/13/23 | For Rent | $4,500 | 0.0% | -- |
| 07/11/2023 07/11/23 | Off Market | $4,500 | -- | -- |
| 06/29/2023 06/29/23 | Price Changed | $4,500 | -9.9% | $1 / Sq Ft |
| 06/16/2023 06/16/23 | For Rent | $4,995 | 0.0% | -- |
| 01/29/2021 01/29/21 | Sold | $670,000 | -3.5% | $145 / Sq Ft |
| 12/25/2020 12/25/20 | Price Changed | $694,500 | -0.1% | $151 / Sq Ft |
| 12/18/2020 12/18/20 | Price Changed | $695,000 | -0.6% | $151 / Sq Ft |
| 12/14/2020 12/14/20 | Price Changed | $699,000 | -0.1% | $152 / Sq Ft |
| 12/10/2020 12/10/20 | Price Changed | $700,000 | -0.3% | $152 / Sq Ft |
| 12/03/2020 12/03/20 | Price Changed | $702,000 | -0.1% | $152 / Sq Ft |
| 11/25/2020 11/25/20 | Price Changed | $703,000 | -0.3% | $153 / Sq Ft |
| 11/20/2020 11/20/20 | Price Changed | $705,000 | -0.3% | $153 / Sq Ft |
| 11/17/2020 11/17/20 | Price Changed | $707,000 | -0.1% | $153 / Sq Ft |
| 11/12/2020 11/12/20 | Price Changed | $708,000 | -0.3% | $154 / Sq Ft |
| 11/05/2020 11/05/20 | Price Changed | $710,000 | -0.8% | $154 / Sq Ft |
| 11/04/2020 11/04/20 | Price Changed | $716,000 | -0.4% | $155 / Sq Ft |
| 11/02/2020 11/02/20 | Price Changed | $719,000 | -0.1% | $156 / Sq Ft |
| 10/30/2020 10/30/20 | Price Changed | $719,500 | -0.1% | $156 / Sq Ft |
| 10/29/2020 10/29/20 | Price Changed | $720,000 | -0.5% | $156 / Sq Ft |
| 10/26/2020 10/26/20 | Price Changed | $723,800 | 0.0% | $157 / Sq Ft |
| 10/25/2020 10/25/20 | Price Changed | $724,000 | -0.1% | $157 / Sq Ft |
| 10/23/2020 10/23/20 | Price Changed | $724,500 | -0.1% | $157 / Sq Ft |
| 10/22/2020 10/22/20 | For Sale | $725,000 | 0.0% | $157 / Sq Ft |
| 08/01/2017 08/01/17 | Rented | $2,500 | 0.0% | -- |
| 07/18/2017 07/18/17 | For Rent | $2,500 | -- | -- |
Tax History
| Year | Tax Paid | Tax Assessment Tax Assessment Total Assessment is a certain percentage of the fair market value that is determined by local assessors to be the total taxable value of land and additions on the property. | Land | Improvement |
|---|---|---|---|---|
| 2025 | $2,879 | $46,903 | -- | -- |
| 2024 | $3,665 | $44,669 | -- | -- |
| 2023 | $3,665 | $61,920 | $12,380 | $49,540 |
| 2022 | $3,531 | $46,210 | $9,240 | $36,970 |
| 2021 | $3,640 | $44,170 | $8,830 | $35,340 |
| 2020 | $4,216 | $41,820 | $8,360 | $33,460 |
| 2019 | $4,069 | $38,510 | $7,700 | $30,810 |
| 2018 | $3,951 | $36,920 | $7,380 | $29,540 |
| 2017 | $3,714 | $37,260 | $7,450 | $29,810 |
| 2016 | $3,587 | $35,450 | $7,090 | $28,360 |
| 2015 | $3,437 | $34,230 | $6,840 | $27,390 |
Mortgage History
| Date | Status | Loan Amount | Loan Type |
|---|---|---|---|
| Open | $480,000 | New Conventional | |
| Previous Owner | $524,000 | New Conventional | |
| Previous Owner | $98,250 | Credit Line Revolving | |
| Previous Owner | $576,300 | Commercial | |
| Previous Owner | $200,000 | Credit Line Revolving | |
| Previous Owner | $413,100 | Purchase Money Mortgage |
Deed History
| Date | Type | Sale Price | Title Company |
|---|---|---|---|
| Warranty Deed | $760,000 | First American Title Insurance | |
| Warranty Deed | $670,000 | Prestige T&E Agcy Llc | |
| Interfamily Deed Transfer | -- | Prestige T&E Agcy Llc | |
| Warranty Deed | $678,000 | Prestige T&E Agcy Llc | |
| Interfamily Deed Transfer | -- | None Available | |
| Interfamily Deed Transfer | -- | Westminster Title Agency Inc | |
| Warranty Deed | $516,423 | -- |
Similar Homes in Chandler, AZ
Source: Arizona Regional Multiple Listing Service (ARMLS)
MLS Number: 6752600
APN: 303-46-682
- 910 E Lynx Way
- 881 E Lynx Way
- 910 E Canyon Way
- 1062 E Canyon Way
- 870 E Tonto Place
- 25000 S Mcqueen Rd
- 1102 E Bartlett Way
- 4596 S Hudson Place
- 912 E Coconino Place
- 4812 S Windstream Place
- 560 E Rainbow Dr
- 559 E Rainbow Dr
- 4400 S Hudson Place
- 1383 E Prescott Place
- 479 E Horseshoe Place
- 5215 S Monte Vista St
- 492 E Rainbow Dr
- 4350 S Hudson Place
- 1336 E Cherrywood Place
- 1356 E Cherrywood Place
