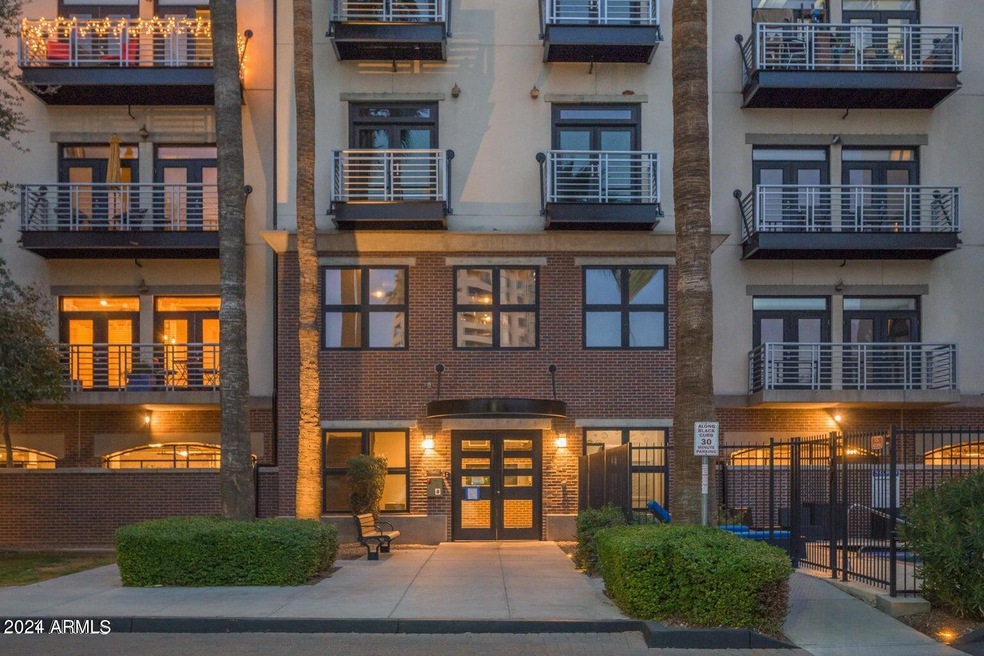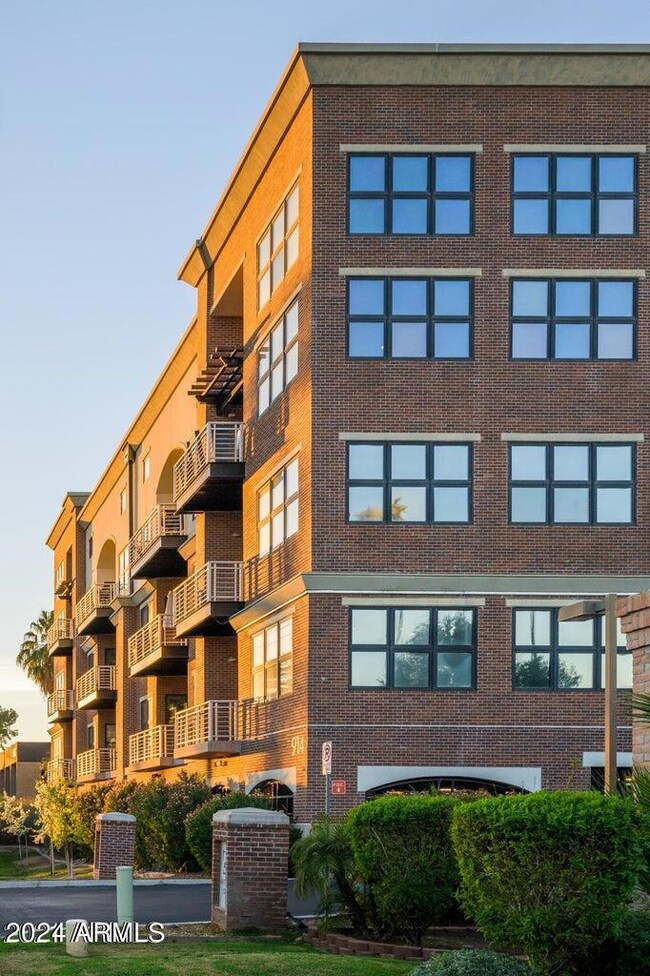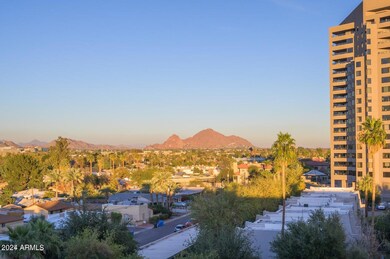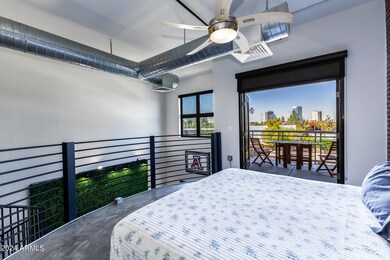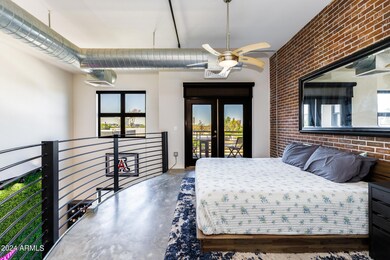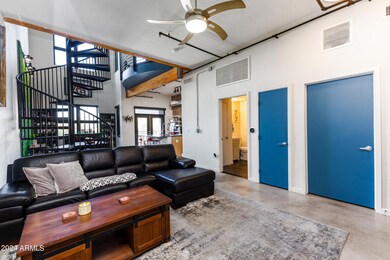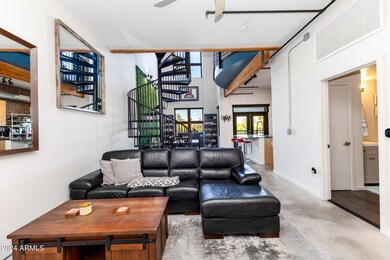
914 E Osborn Rd Unit 212 Phoenix, AZ 85014
Highlights
- Fitness Center
- Unit is on the top floor
- City Lights View
- Phoenix Coding Academy Rated A
- Gated Parking
- Contemporary Architecture
About This Home
As of November 2024TRUE LOFT LIVING W/ DOWNTOWN VIEWS, 2 private balconies, stunning architectural features + great Midtown Location. This home is one of the most private units in the building, w/ brilliant sunsets, located across from Phoenix Country Club Golf Course, next to a charming historic neighborhood. The large open-concept living room w/ spiral staircase leads to a double-vaulted two-story dining area filled with sunlight and exposed ductwork. The adjacent granite slab ktchn w/ ALL updated appliances, sink & faucet, fabulous 4 AZ entertaining & opens onto one of the two large, private balconies. Upstairs the ceiling heights continue to soar to another loft area w/ primary suite, private balcony, & recently constructed, 2nd bedroom w separate 3rd-floor-direct access. Wshr/ dryr convey.
Property Details
Home Type
- Condominium
Est. Annual Taxes
- $2,943
Year Built
- Built in 2001
HOA Fees
- $578 Monthly HOA Fees
Parking
- 2 Car Garage
- Gated Parking
- Assigned Parking
- Community Parking Structure
Home Design
- Contemporary Architecture
- Brick Exterior Construction
- Wood Frame Construction
- Built-Up Roof
- Synthetic Stucco Exterior
Interior Spaces
- 1,434 Sq Ft Home
- Vaulted Ceiling
- Double Pane Windows
- Solar Screens
- Concrete Flooring
- City Lights Views
Kitchen
- Kitchen Updated in 2022
- Breakfast Bar
- Built-In Microwave
- Kitchen Island
- Granite Countertops
Bedrooms and Bathrooms
- 2 Bedrooms
- Bathroom Updated in 2022
- Primary Bathroom is a Full Bathroom
- 2 Bathrooms
Home Security
Outdoor Features
- Balcony
- Outdoor Storage
Schools
- Longview Elementary School
- Osborn Middle School
- North High School
Utilities
- Refrigerated Cooling System
- Heating Available
- High Speed Internet
- Cable TV Available
Additional Features
- Two or More Common Walls
- Unit is on the top floor
Listing and Financial Details
- Tax Lot 212
- Assessor Parcel Number 118-18-126
Community Details
Overview
- Association fees include roof repair, insurance, sewer, pest control, ground maintenance, front yard maint, trash, water, roof replacement, maintenance exterior
- Golden Valley Association, Phone Number (602) 437-4777
- Built by Artisan Lofts
- Artisan Lofts Subdivision
- 5-Story Property
Recreation
- Fitness Center
- Heated Community Pool
Security
- Fire Sprinkler System
Map
Home Values in the Area
Average Home Value in this Area
Property History
| Date | Event | Price | Change | Sq Ft Price |
|---|---|---|---|---|
| 04/13/2025 04/13/25 | Price Changed | $2,800 | -5.1% | $2 / Sq Ft |
| 04/03/2025 04/03/25 | For Rent | $2,950 | 0.0% | -- |
| 11/22/2024 11/22/24 | Sold | $440,000 | -2.2% | $307 / Sq Ft |
| 10/29/2024 10/29/24 | Pending | -- | -- | -- |
| 10/24/2024 10/24/24 | Price Changed | $449,900 | 0.0% | $314 / Sq Ft |
| 09/28/2024 09/28/24 | For Sale | $450,000 | +40.6% | $314 / Sq Ft |
| 03/30/2021 03/30/21 | Sold | $320,000 | -1.5% | $194 / Sq Ft |
| 02/28/2021 02/28/21 | Pending | -- | -- | -- |
| 02/13/2021 02/13/21 | For Sale | $325,000 | +35.4% | $197 / Sq Ft |
| 05/25/2018 05/25/18 | Sold | $240,000 | +0.4% | $145 / Sq Ft |
| 05/13/2018 05/13/18 | Pending | -- | -- | -- |
| 05/09/2018 05/09/18 | Price Changed | $239,000 | -2.0% | $145 / Sq Ft |
| 04/19/2018 04/19/18 | Price Changed | $244,000 | -2.0% | $148 / Sq Ft |
| 04/06/2018 04/06/18 | Price Changed | $249,000 | 0.0% | $151 / Sq Ft |
| 03/30/2018 03/30/18 | Price Changed | $249,100 | 0.0% | $151 / Sq Ft |
| 03/26/2018 03/26/18 | Price Changed | $249,200 | 0.0% | $151 / Sq Ft |
| 03/19/2018 03/19/18 | Price Changed | $249,300 | 0.0% | $151 / Sq Ft |
| 03/05/2018 03/05/18 | Price Changed | $249,400 | 0.0% | $151 / Sq Ft |
| 02/27/2018 02/27/18 | Price Changed | $249,500 | 0.0% | $151 / Sq Ft |
| 02/16/2018 02/16/18 | Price Changed | $249,600 | 0.0% | $151 / Sq Ft |
| 02/09/2018 02/09/18 | Price Changed | $249,700 | 0.0% | $151 / Sq Ft |
| 02/02/2018 02/02/18 | Price Changed | $249,800 | 0.0% | $151 / Sq Ft |
| 01/24/2018 01/24/18 | For Sale | $249,900 | -- | $151 / Sq Ft |
Tax History
| Year | Tax Paid | Tax Assessment Tax Assessment Total Assessment is a certain percentage of the fair market value that is determined by local assessors to be the total taxable value of land and additions on the property. | Land | Improvement |
|---|---|---|---|---|
| 2025 | $3,057 | $27,708 | -- | -- |
| 2024 | $2,943 | $26,388 | -- | -- |
| 2023 | $2,943 | $32,350 | $6,470 | $25,880 |
| 2022 | $2,930 | $26,670 | $5,330 | $21,340 |
| 2021 | $3,016 | $26,500 | $5,300 | $21,200 |
| 2020 | $2,935 | $24,960 | $4,990 | $19,970 |
| 2019 | $2,798 | $24,100 | $4,820 | $19,280 |
| 2018 | $2,697 | $23,310 | $4,660 | $18,650 |
| 2017 | $2,454 | $21,930 | $4,380 | $17,550 |
| 2016 | $2,362 | $21,130 | $4,220 | $16,910 |
| 2015 | $2,200 | $21,930 | $4,380 | $17,550 |
Mortgage History
| Date | Status | Loan Amount | Loan Type |
|---|---|---|---|
| Open | $300,000 | New Conventional | |
| Closed | $300,000 | New Conventional | |
| Previous Owner | $324,000 | New Conventional | |
| Previous Owner | $304,000 | New Conventional | |
| Previous Owner | $210,000 | Purchase Money Mortgage | |
| Previous Owner | $208,200 | Unknown | |
| Previous Owner | $215,200 | Purchase Money Mortgage | |
| Previous Owner | $217,600 | New Conventional |
Deed History
| Date | Type | Sale Price | Title Company |
|---|---|---|---|
| Warranty Deed | $440,000 | Magnus Title Agency | |
| Warranty Deed | $440,000 | Magnus Title Agency | |
| Warranty Deed | $320,000 | Pioneer Title Agency Inc | |
| Warranty Deed | $240,000 | Great American Title Agency | |
| Interfamily Deed Transfer | -- | None Available | |
| Interfamily Deed Transfer | -- | Westland Title Agency Of Az | |
| Warranty Deed | $241,795 | Stewart Title & Trust Phoeni |
Similar Homes in the area
Source: Arizona Regional Multiple Listing Service (ARMLS)
MLS Number: 6759471
APN: 118-18-126
- 914 E Osborn Rd Unit 202
- 1006 E Osborn Rd Unit C
- 1024 E Mitchell Dr
- 1040 E Osborn Rd Unit 1801
- 1040 E Osborn Rd Unit 203
- 1040 E Osborn Rd Unit 404
- 1040 E Osborn Rd Unit 1004
- 1040 E Osborn Rd Unit 1201
- 1040 E Osborn Rd Unit 1901
- 1040 E Osborn Rd Unit 1902
- 1040 E Osborn Rd Unit 302
- 905 E Weldon Ave
- 3602 N 7th St
- 1026 E Clarendon Ave
- 3815 N 8th St
- 505 E Osborn Rd
- 88 N Country Club Dr
- 1115 E Whitton Ave
- 3832 N 9th St
- 340 E Osborn Rd Unit 3
