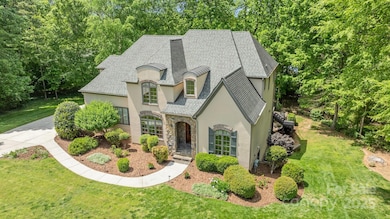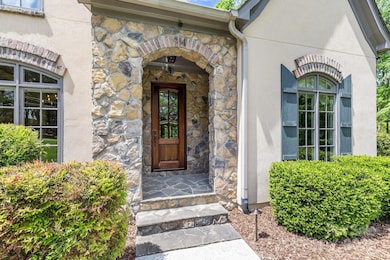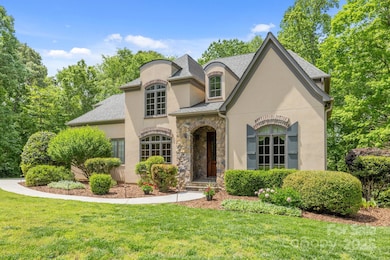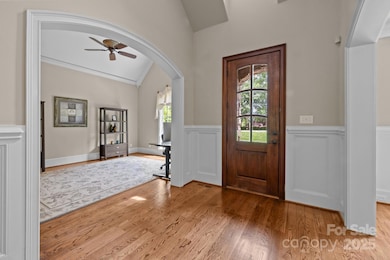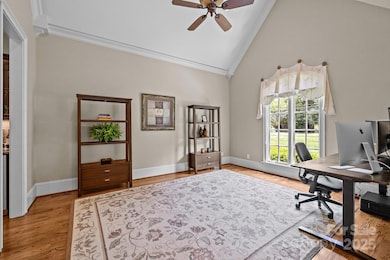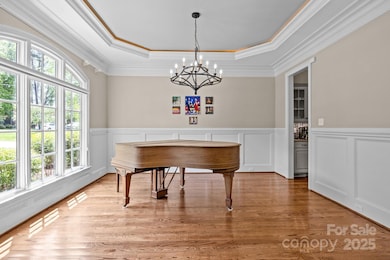
914 Elizabeth Ln Matthews, NC 28105
Estimated payment $9,614/month
Highlights
- Whirlpool in Pool
- Open Floorplan
- Private Lot
- Elizabeth Lane Elementary Rated A-
- Deck
- Wooded Lot
About This Home
Nestled on a generous lot in Matthews and within walking distance of a top-rated elementary school, this home offers the perfect balance of luxury and convenience. With elegant curb appeal, the residence blends timeless European charm with modern living. Inside, you'll find high-quality craftsmanship throughout, with no detail overlooked. The custom chef’s kitchen is a standout, complete with a large center island, stainless steel appliances, dual sinks, and a spacious breakfast room plus scullery. Wide-plank oak floors and rich trim work add warmth and character to every room. The finished lower level is designed for entertaining, featuring a full media area, wet bar, exercise study/bedroom and a cozy rec room with a beautiful stone fireplace. Entertain in style with a serene backyard and multiple outdoor living spaces, including a built-in gas grill, fire pit, and stone hardscaping perfect for year-round enjoyment.Tankless water heater, three car garage. Seller is a licensed Broker.
Listing Agent
Dickens Mitchener & Associates Inc Brokerage Email: Khollingsworthmiller@dickensmitchener.com License #88005

Home Details
Home Type
- Single Family
Est. Annual Taxes
- $8,267
Year Built
- Built in 2007
Lot Details
- Lot Dimensions are 171.62x241.96x265.80x187.09
- Private Lot
- Wooded Lot
- Property is zoned R-15
Parking
- 3 Car Attached Garage
- Garage Door Opener
- Driveway
- 2 Open Parking Spaces
Home Design
- European Architecture
- Stone Siding
- Stucco
Interior Spaces
- 2-Story Property
- Open Floorplan
- Wet Bar
- Built-In Features
- Bar Fridge
- Ceiling Fan
- Mud Room
- Entrance Foyer
- Great Room with Fireplace
- Bonus Room with Fireplace
- Pull Down Stairs to Attic
- Home Security System
Kitchen
- Breakfast Bar
- Built-In Self-Cleaning Double Convection Oven
- Gas Cooktop
- Range Hood
- Plumbed For Ice Maker
- Dishwasher
- Wine Refrigerator
- Kitchen Island
- Disposal
Flooring
- Wood
- Stone
- Tile
Bedrooms and Bathrooms
- Walk-In Closet
Laundry
- Laundry Room
- Electric Dryer Hookup
Partially Finished Basement
- Walk-Out Basement
- Sump Pump
- Basement Storage
Outdoor Features
- Whirlpool in Pool
- Deck
- Covered patio or porch
- Terrace
- Fire Pit
- Outdoor Gas Grill
Schools
- Elizabeth Lane Elementary School
- South Charlotte Middle School
- Providence High School
Utilities
- Forced Air Heating and Cooling System
- Vented Exhaust Fan
- Heat Pump System
- Heating System Uses Natural Gas
- Tankless Water Heater
- Gas Water Heater
- Cable TV Available
Listing and Financial Details
- Assessor Parcel Number 227-281-28
Map
Home Values in the Area
Average Home Value in this Area
Tax History
| Year | Tax Paid | Tax Assessment Tax Assessment Total Assessment is a certain percentage of the fair market value that is determined by local assessors to be the total taxable value of land and additions on the property. | Land | Improvement |
|---|---|---|---|---|
| 2023 | $8,267 | $1,111,800 | $252,900 | $858,900 |
| 2022 | $7,459 | $813,600 | $204,000 | $609,600 |
| 2021 | $7,459 | $813,600 | $204,000 | $609,600 |
| 2020 | $7,337 | $810,900 | $204,000 | $606,900 |
| 2019 | $7,306 | $810,900 | $204,000 | $606,900 |
| 2018 | $6,759 | $571,300 | $97,600 | $473,700 |
| 2017 | $6,627 | $571,300 | $97,600 | $473,700 |
| 2016 | $6,623 | $571,300 | $97,600 | $473,700 |
| 2015 | $6,620 | $569,800 | $97,600 | $472,200 |
| 2014 | $7,529 | $663,100 | $126,900 | $536,200 |
Property History
| Date | Event | Price | Change | Sq Ft Price |
|---|---|---|---|---|
| 01/30/2018 01/30/18 | Sold | $818,000 | -11.9% | $161 / Sq Ft |
| 12/04/2017 12/04/17 | Pending | -- | -- | -- |
| 05/12/2017 05/12/17 | For Sale | $929,000 | -- | $183 / Sq Ft |
Deed History
| Date | Type | Sale Price | Title Company |
|---|---|---|---|
| Interfamily Deed Transfer | -- | None Available | |
| Interfamily Deed Transfer | -- | None Available | |
| Warranty Deed | $818,000 | None Available | |
| Warranty Deed | $920,000 | Meridian Title Company | |
| Warranty Deed | $190,000 | Chicago Title Insurance Co |
Mortgage History
| Date | Status | Loan Amount | Loan Type |
|---|---|---|---|
| Open | $250,000 | Credit Line Revolving | |
| Open | $437,500 | New Conventional | |
| Closed | $45,310 | New Conventional | |
| Closed | $200,000 | Future Advance Clause Open End Mortgage | |
| Previous Owner | $637,500 | Unknown | |
| Previous Owner | $690,000 | Purchase Money Mortgage |
Similar Homes in Matthews, NC
Source: Canopy MLS (Canopy Realtor® Association)
MLS Number: 4245380
APN: 227-281-28
- 539 Stanhope Ln
- 711 Elizabeth Ln
- 923 Somersby Ln
- 916 Somersby Ln
- 316 Epperstone Ln
- 200 Port Royal Dr
- 317 Port Royal Dr
- 1016 Courtney Ln Unit 26
- 237 Walnut Point Dr
- 1025 Courtney Ln Unit 18
- 200 Linville Dr
- 1355 Wyndmere Hills Ln
- 1902 Windlock Dr
- 2723 Providence Pine Ln
- 2815 Providence Spring Ln
- 1916 Dugan Dr
- 616 Silversmith Ln
- 1935 Weddington Rd Unit 1
- 1935 Weddington Rd
- 2835 Peverell Ln

