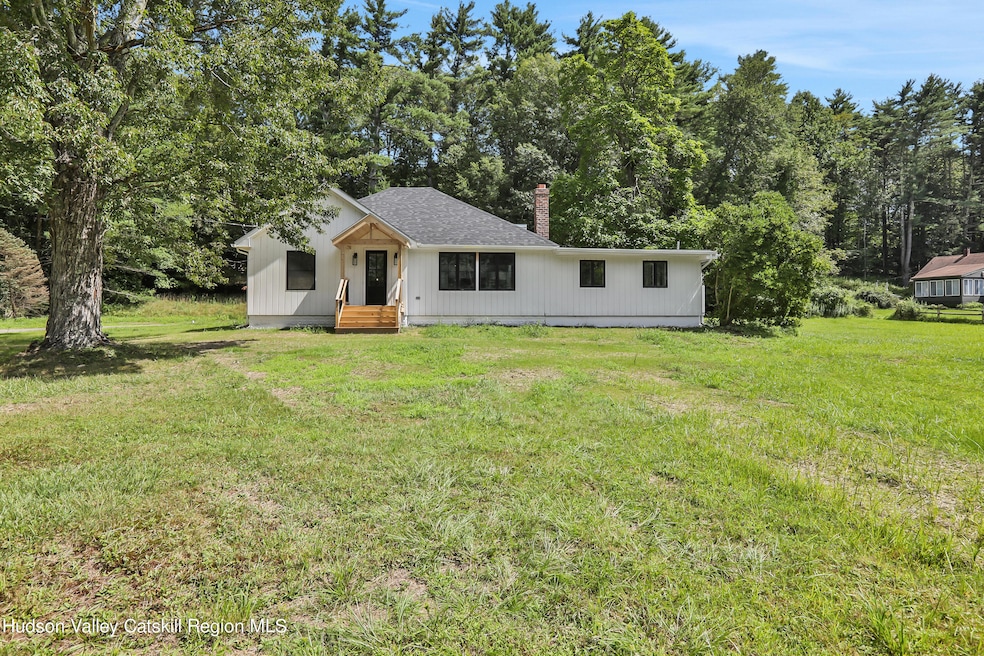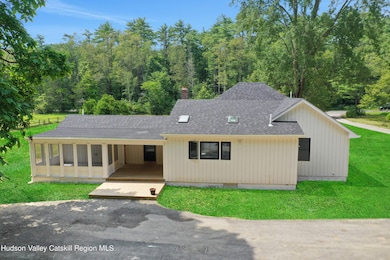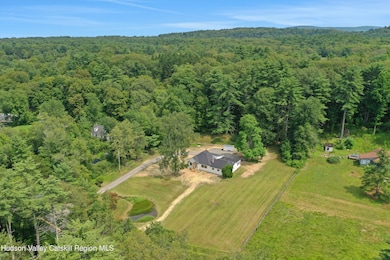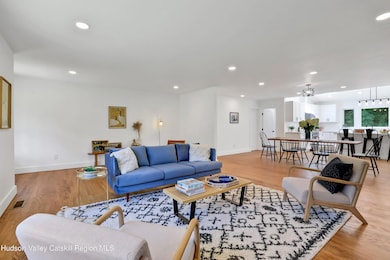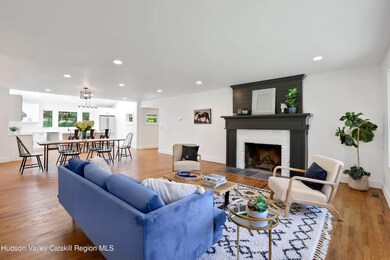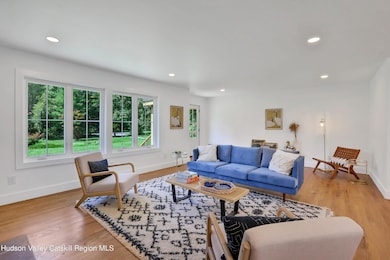
914 Lucas Ave Kingston, NY 12401
Rosendale NeighborhoodHighlights
- 2 Acre Lot
- Open Floorplan
- Pond
- Kingston High School Rated A-
- Deck
- Vaulted Ceiling
About This Home
As of November 2024Welcome to this exquisite ranch-style home just minutes to uptown Kingston! Nestled on 2 acres, this stunning 2,145 sq ft residence has been meticulously transformed to offer the perfect blend of luxury and comfort. Every aspect of the home has been renovated, from new or refinished hardwood flooring that flows seamlessly throughout to the updated plumbing and electrical systems. The state-of-the-art heating and air conditioning ensure year-round comfort, while the new roof and septic system provide long-lasting peace of mind. A French drain has been installed and a newly graveled driveway adds both convenience and curb appeal.
Step inside and be welcomed by an open, airy floor plan that bathes the living spaces in natural light. The fully redesigned kitchen, featuring modern cabinetry, granite countertops, skylights, and brand new appliances, is a chef's dream. The bathrooms offer a spa-like experience with their contemporary fixtures and new finishes. The newly created primary suite is a private retreat, complete with a spacious walk-in closet and a sumptuous en-suite bathroom with double sinks.
Located just minutes from uptown Kingston, you'll enjoy easy access to the Wiltwyck Golf Course, a variety of restaurants, charming shops, and eclectic galleries. Outdoor enthusiasts will love the nearby opportunities for hiking, biking, golfing, and exploring the vibrant local arts scene.
This 2,145 sq ft ranch presents an extraordinary opportunity to own a fully renovated home in a prime location. With every detail thoughtfully upgraded, this residence promises a lifestyle of convenience and tranquility. Don't miss your chance to make this beautiful property your new home—schedule your private tour today and experience the magic of Hurley living!
Last Agent to Sell the Property
Donna Brooks
BHHS HUDSON VALLEY PROP-NP
Home Details
Home Type
- Single Family
Est. Annual Taxes
- $6,030
Year Built
- Built in 1932 | Remodeled
Lot Details
- 2 Acre Lot
- Few Trees
- Back and Front Yard
- Property is zoned Res 1
Home Design
- Ranch Style House
- Asphalt Roof
Interior Spaces
- 2,145 Sq Ft Home
- Open Floorplan
- Vaulted Ceiling
- Skylights
- Recessed Lighting
- Entrance Foyer
- Living Room with Fireplace
- Laundry in Bathroom
Kitchen
- Electric Range
- Dishwasher
- Kitchen Island
- Granite Countertops
Flooring
- Wood
- Ceramic Tile
Bedrooms and Bathrooms
- 3 Bedrooms
- Walk-In Closet
- Double Vanity
Attic
- Attic Floors
- Walk-In Attic
- Permanent Attic Stairs
Unfinished Basement
- Basement Fills Entire Space Under The House
- Interior Basement Entry
- Sump Pump
Home Security
- Carbon Monoxide Detectors
- Fire and Smoke Detector
Parking
- Private Parking
- Driveway
- Off-Street Parking
Outdoor Features
- Pond
- Deck
- Enclosed patio or porch
Utilities
- Central Air
- Heat Pump System
- Well
- Septic Tank
Listing and Financial Details
- Legal Lot and Block 4 / 9
- Assessor Parcel Number 512800
Map
Home Values in the Area
Average Home Value in this Area
Property History
| Date | Event | Price | Change | Sq Ft Price |
|---|---|---|---|---|
| 11/08/2024 11/08/24 | Sold | $660,000 | -2.2% | $308 / Sq Ft |
| 10/10/2024 10/10/24 | Pending | -- | -- | -- |
| 08/15/2024 08/15/24 | For Sale | $675,000 | +200.0% | $315 / Sq Ft |
| 02/20/2024 02/20/24 | Sold | $225,000 | -10.0% | $105 / Sq Ft |
| 01/16/2024 01/16/24 | Pending | -- | -- | -- |
| 11/30/2023 11/30/23 | For Sale | $250,000 | -- | $117 / Sq Ft |
Similar Homes in Kingston, NY
Source: Hudson Valley Catskills Region Multiple List Service (Ulster County Board of REALTORS®)
MLS Number: 20243398
- 149 Walton Ln
- 88 Walton Ln
- 135 Bessal Rd
- 347 Hickory Bush Rd
- 430 Joys Ln
- 484 Dewitt Mills Rd
- 494 Dewitt Mills Rd
- 807 Lucas Avenue Extension
- 389 Dewitt Mills Rd
- 507 Mountain View Ave
- 496 Mountain View Ave
- 25 Birmingham Ln
- 368 Hillside Ave
- 250 Millbrook Ave
- 170 Old Route 209
- 2887 U S 209
- 425 Chestnut St
- 109 Rosa Ln
- 2963 U S 209
- 2963 State Route 209
