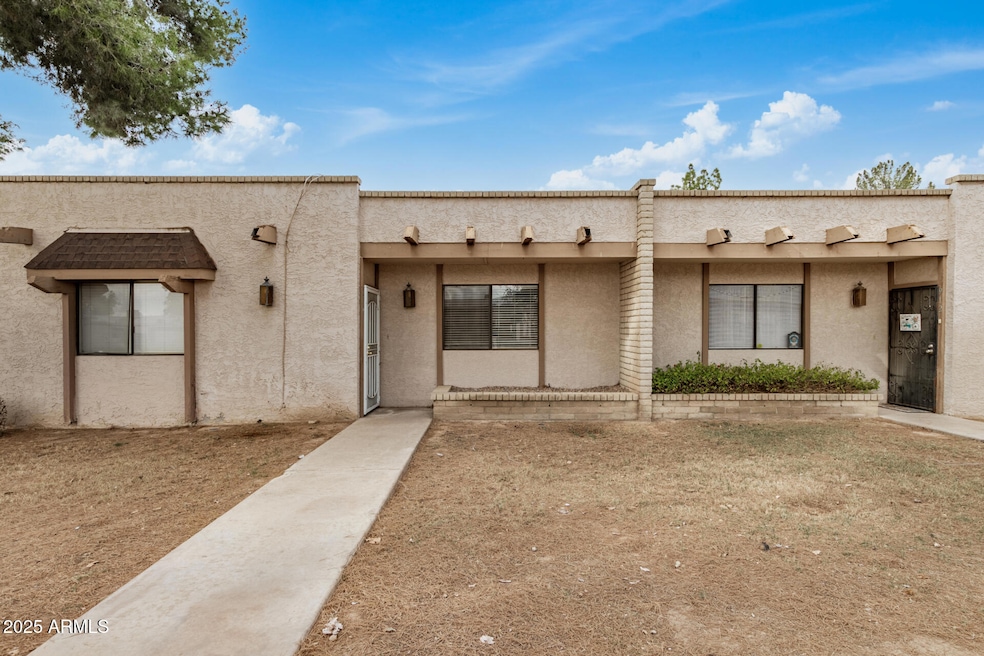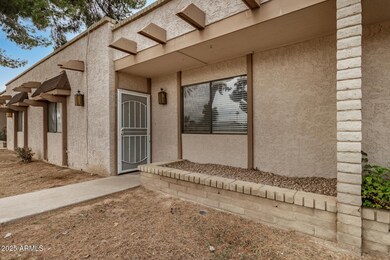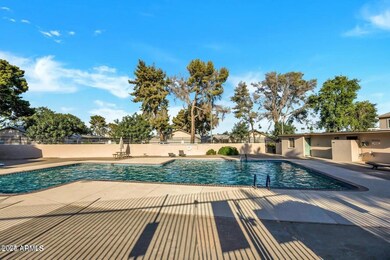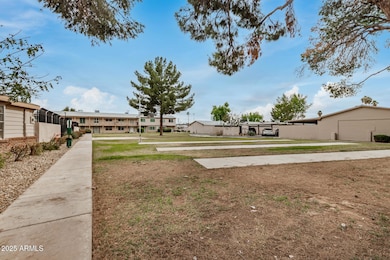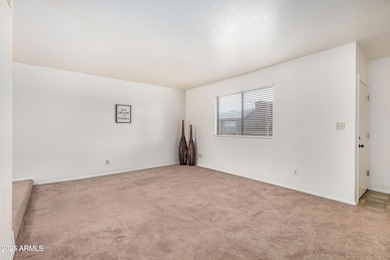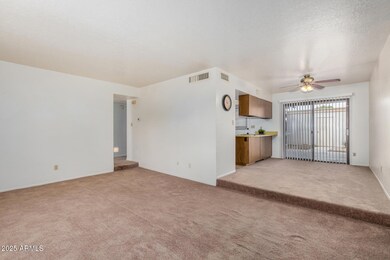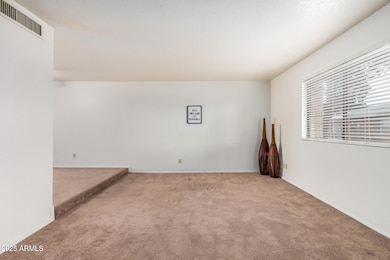
914 N Cherry Mesa, AZ 85201
West Enders NeighborhoodHighlights
- Clubhouse
- Community Pool
- Dual Vanity Sinks in Primary Bathroom
- Franklin at Brimhall Elementary School Rated A
- Eat-In Kitchen
- Cooling Available
About This Home
As of April 2025Spacious 2 Bed, 2 Bath Townhome in a Great LocationThis centrally located townhome offers 2 bedrooms and 2 bathrooms in a quiet, well-kept community. Close to parks, schools, shopping, and major highways, it provides convenience and easy access to everything you need.The home features a functional split floor plan with a step-down living room and separate dining area. The oversized primary bedroom includes an en-suite bathroom with dual vanity sinks, a walk-in tiled shower, a generous closet, and private access to the covered patio. The secondary bedroom has a large closet and is located near the hall bathroom with a tub/shower combo.The kitchen offers plenty of cabinet space, a pantry, and newer appliances. There's also indoor laundry and extra storage throughout the home. See More... Enjoy the private covered patio, a two-car carport, and a private storage area. The home faces a green common area and is just steps from the community shuffleboard courts, pool, and clubhouse. This home is ready for its new owner!
Last Agent to Sell the Property
Long Realty Old Town Brokerage Email: aprilmauch@longrealty.com License #SA647960000

Co-Listed By
Long Realty Old Town Brokerage Email: aprilmauch@longrealty.com License #SA714937000
Townhouse Details
Home Type
- Townhome
Est. Annual Taxes
- $616
Year Built
- Built in 1978
Lot Details
- 2,178 Sq Ft Lot
- Two or More Common Walls
- Wrought Iron Fence
- Block Wall Fence
- Grass Covered Lot
HOA Fees
- $300 Monthly HOA Fees
Parking
- 2 Carport Spaces
Home Design
- Brick Exterior Construction
- Block Exterior
Interior Spaces
- 1,215 Sq Ft Home
- 1-Story Property
- Ceiling Fan
- Washer and Dryer Hookup
Kitchen
- Eat-In Kitchen
- Laminate Countertops
Flooring
- Carpet
- Linoleum
Bedrooms and Bathrooms
- 2 Bedrooms
- 2 Bathrooms
- Dual Vanity Sinks in Primary Bathroom
Schools
- Emerson Elementary School
- Carson Junior High Middle School
- Westwood High School
Utilities
- Cooling System Updated in 2021
- Cooling Available
- Heating Available
- Plumbing System Updated in 2021
- High Speed Internet
- Cable TV Available
Additional Features
- Outdoor Storage
- Property is near a bus stop
Listing and Financial Details
- Tax Lot 35
- Assessor Parcel Number 135-17-230
Community Details
Overview
- Association fees include roof repair, insurance, sewer, pest control, ground maintenance, street maintenance, front yard maint, trash, water, roof replacement, maintenance exterior
- Legacy Association, Phone Number (480) 347-1900
- Colonial Manor Mesa Phase 4 2Nd Amd Subdivision
Amenities
- Clubhouse
- Recreation Room
Recreation
- Community Pool
Map
Home Values in the Area
Average Home Value in this Area
Property History
| Date | Event | Price | Change | Sq Ft Price |
|---|---|---|---|---|
| 04/22/2025 04/22/25 | Sold | $270,000 | +1.9% | $222 / Sq Ft |
| 03/21/2025 03/21/25 | Pending | -- | -- | -- |
| 03/18/2025 03/18/25 | For Sale | $265,000 | -- | $218 / Sq Ft |
Tax History
| Year | Tax Paid | Tax Assessment Tax Assessment Total Assessment is a certain percentage of the fair market value that is determined by local assessors to be the total taxable value of land and additions on the property. | Land | Improvement |
|---|---|---|---|---|
| 2025 | $616 | $6,277 | -- | -- |
| 2024 | $621 | $5,978 | -- | -- |
| 2023 | $621 | $18,700 | $3,740 | $14,960 |
| 2022 | $608 | $14,770 | $2,950 | $11,820 |
| 2021 | $616 | $13,780 | $2,750 | $11,030 |
| 2020 | $608 | $12,110 | $2,420 | $9,690 |
| 2019 | $568 | $10,780 | $2,150 | $8,630 |
| 2018 | $545 | $8,170 | $1,630 | $6,540 |
| 2017 | $529 | $6,470 | $1,290 | $5,180 |
| 2016 | $519 | $5,960 | $1,190 | $4,770 |
| 2015 | $488 | $5,450 | $1,090 | $4,360 |
Deed History
| Date | Type | Sale Price | Title Company |
|---|---|---|---|
| Interfamily Deed Transfer | -- | None Available |
Similar Homes in Mesa, AZ
Source: Arizona Regional Multiple Listing Service (ARMLS)
MLS Number: 6836966
APN: 135-17-230
- 903 N Revere Unit F
- 949 N Revere
- 849 N Revere Unit B
- 945 W 10th St
- 805 N Westwood
- 740 W Mountain View Dr
- 1018 W Rio Salado Pkwy
- 923 N Country Club Dr
- 424 W Brown Rd Unit 143
- 637 W 6th St
- 644 N Country Club Dr Unit A
- 303 W 9th St
- 1101 W Fairway Dr
- 925 W Fairway Dr
- 1002 W Fairway Dr
- 222 W Brown Rd Unit 57
- 222 W Brown Rd Unit 117
- 1213 W Esplanade St
- 304 W 6th St
- 1007 W 5th St
