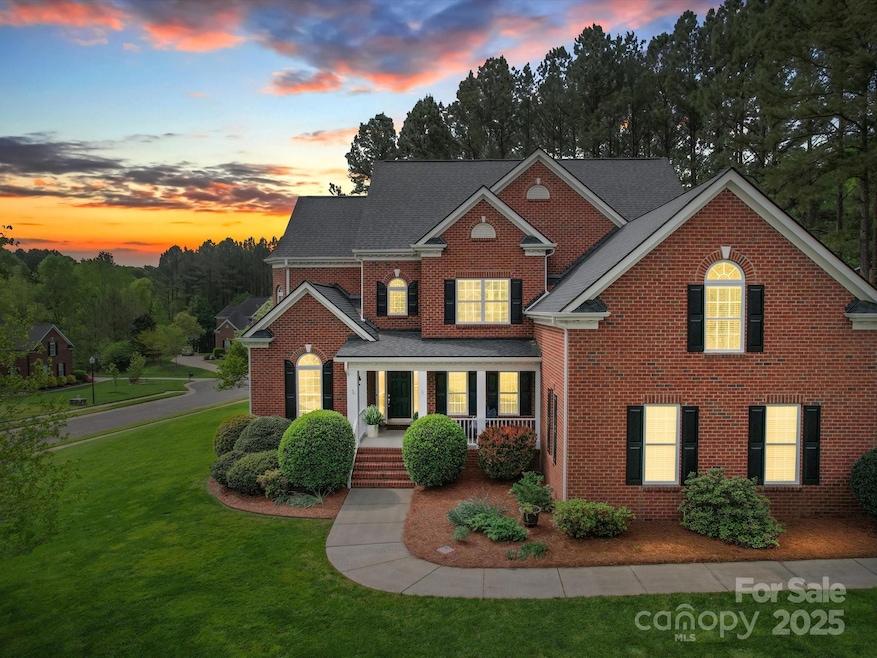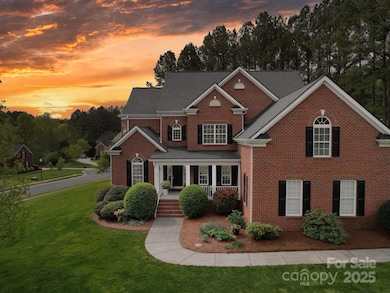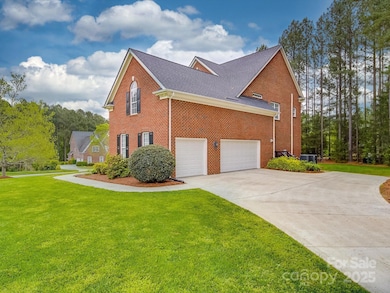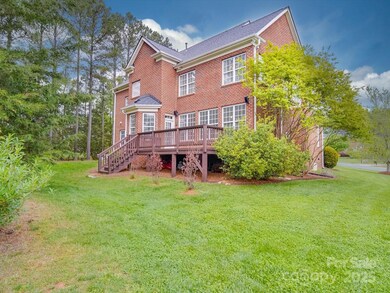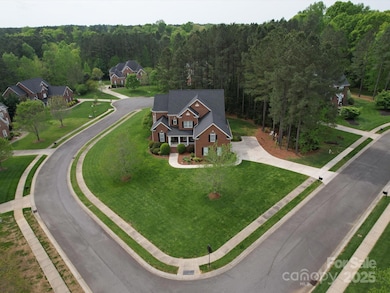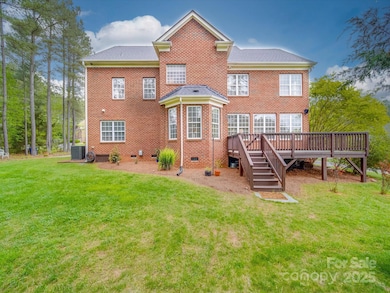
914 Olive Mill Ln Matthews, NC 28104
Blackstone NeighborhoodEstimated payment $5,391/month
Highlights
- Open Floorplan
- Clubhouse
- Wooded Lot
- Wesley Chapel Elementary School Rated A
- Deck
- Traditional Architecture
About This Home
Executive home in the prestigious Blackstone community. Welcome to this stunning two-story executive brick home nestled in the highly sought-after Blackstone neighborhood. Situated on a generous .918 acre corner lot-one of the largest in the community-this property offers the perfect blend of luxury, comfort, and functionality. With five bedrooms and four full baths, this home is ideal for both everyday living and entertaining. A main-level guest bedroom and a versatile flex space offer options for a home office or additional living area. Thoughtful updates and meticulous maintenance add to the home's appeal. Major upgrades include a new Trane HVAC system installed in 2020, complete with a humidifier system for added comfort during the winter months, and a brand-new roof in 2024. The HVAC system is serviced twice a year, ensuring optimal performance. In 2025, the rear decking boards were replaced, providing a fresh and sturdy outdoor living space.
Listing Agent
Ray Black Real Estate Brokerage Email: ray@rblackrealestate.com License #210654
Open House Schedule
-
Saturday, April 26, 202511:00 am to 1:00 pm4/26/2025 11:00:00 AM +00:004/26/2025 1:00:00 PM +00:00Add to Calendar
Home Details
Home Type
- Single Family
Est. Annual Taxes
- $3,290
Year Built
- Built in 2005
Lot Details
- Corner Lot
- Irrigation
- Wooded Lot
- Property is zoned AL8
HOA Fees
- $122 Monthly HOA Fees
Parking
- 3 Car Attached Garage
- Garage Door Opener
- Driveway
Home Design
- Traditional Architecture
- Composition Roof
- Four Sided Brick Exterior Elevation
Interior Spaces
- 2-Story Property
- Open Floorplan
- Mud Room
- Entrance Foyer
- Family Room with Fireplace
- Crawl Space
- Pull Down Stairs to Attic
Kitchen
- Breakfast Bar
- Convection Oven
- Electric Range
- Microwave
- Dishwasher
- Disposal
Flooring
- Tile
- Vinyl
Bedrooms and Bathrooms
- Walk-In Closet
- 4 Full Bathrooms
Laundry
- Laundry Room
- Electric Dryer Hookup
Outdoor Features
- Deck
- Front Porch
Schools
- Wesley Chapel Elementary School
- Weddington Middle School
- Weddington High School
Utilities
- Forced Air Zoned Heating and Cooling System
- Heat Pump System
- Heating System Uses Natural Gas
- Underground Utilities
- Cable TV Available
Listing and Financial Details
- Assessor Parcel Number 06-027-128
Community Details
Overview
- Blackstone HOA, Phone Number (704) 565-5009
- Built by Shea Homes
- Blackstone Subdivision
- Mandatory home owners association
Amenities
- Clubhouse
Recreation
- Tennis Courts
- Community Playground
- Community Pool
- Trails
Map
Home Values in the Area
Average Home Value in this Area
Tax History
| Year | Tax Paid | Tax Assessment Tax Assessment Total Assessment is a certain percentage of the fair market value that is determined by local assessors to be the total taxable value of land and additions on the property. | Land | Improvement |
|---|---|---|---|---|
| 2024 | $3,290 | $510,600 | $109,000 | $401,600 |
| 2023 | $3,260 | $510,600 | $109,000 | $401,600 |
| 2022 | $3,260 | $510,600 | $109,000 | $401,600 |
| 2021 | $3,253 | $510,600 | $109,000 | $401,600 |
| 2020 | $3,279 | $416,780 | $70,280 | $346,500 |
| 2019 | $3,263 | $416,780 | $70,280 | $346,500 |
| 2018 | $0 | $416,780 | $70,280 | $346,500 |
| 2017 | $3,446 | $416,800 | $70,300 | $346,500 |
| 2016 | $3,386 | $416,780 | $70,280 | $346,500 |
| 2015 | $3,423 | $416,780 | $70,280 | $346,500 |
| 2014 | $3,382 | $480,710 | $83,000 | $397,710 |
Property History
| Date | Event | Price | Change | Sq Ft Price |
|---|---|---|---|---|
| 04/24/2025 04/24/25 | For Sale | $895,000 | -- | $216 / Sq Ft |
Deed History
| Date | Type | Sale Price | Title Company |
|---|---|---|---|
| Warranty Deed | $390,000 | None Available | |
| Warranty Deed | $507,000 | None Available | |
| Warranty Deed | $466,000 | -- |
Mortgage History
| Date | Status | Loan Amount | Loan Type |
|---|---|---|---|
| Open | $400,000 | Credit Line Revolving | |
| Closed | $400,000 | Credit Line Revolving | |
| Closed | $370,500 | VA | |
| Previous Owner | $405,600 | Unknown | |
| Previous Owner | $372,500 | Fannie Mae Freddie Mac | |
| Previous Owner | $69,850 | Stand Alone Second |
Similar Homes in Matthews, NC
Source: Canopy MLS (Canopy Realtor® Association)
MLS Number: 4249468
APN: 06-027-128
- 5103 Trinity Trace Ln
- 724 Cavesson Way
- 900 Springwood Dr
- 215 Pintail Dr
- 712 Springwood Dr
- 234 Pintail Dr
- 6312 Crosshall Place
- 329 Brambling Ct
- 706 Springwood Dr Unit 14
- 6518 Blackwood Ln
- 6000 Embassy Ct
- 1025 Lake Como Dr
- 00 Billy Howey Rd
- 6706 Blackwood Ln
- 514 Billy Howey Rd
- 1015 Kendall Dr Unit 4
- 2003 Kendall Dr Unit 5
- 5916 Meadowmere Dr
- 6043 Waldorf Ave
- 6055 Brush Creek
