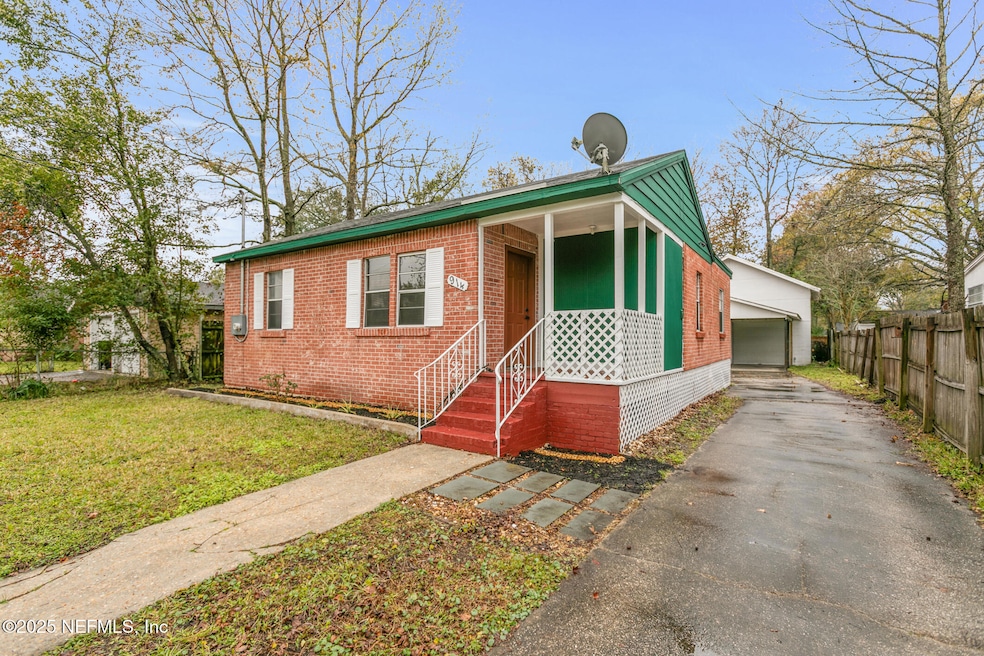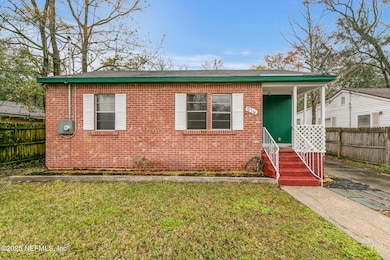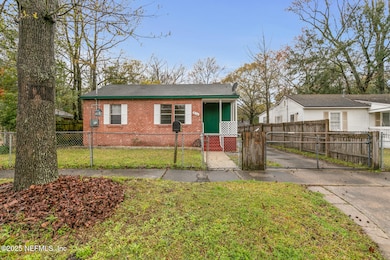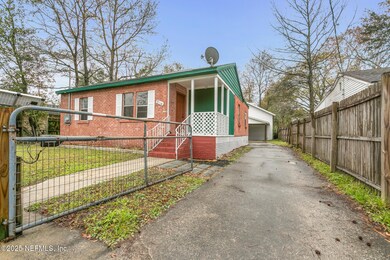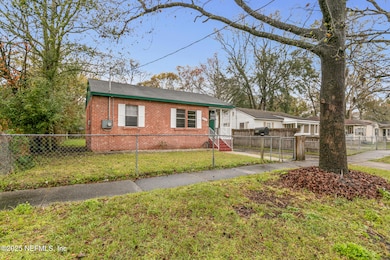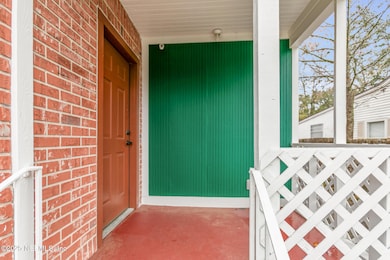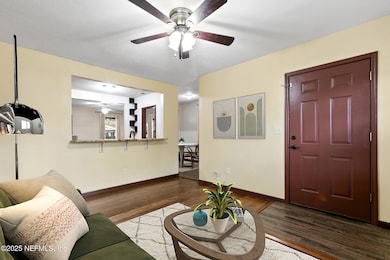
914 Ontario St Jacksonville, FL 32254
West Jacksonville NeighborhoodEstimated payment $926/month
Highlights
- Wood Flooring
- 2 Car Detached Garage
- Brick or Stone Veneer
- No HOA
- Front Porch
- Cooling System Mounted To A Wall/Window
About This Home
This listing is Back on the Market through NO fault of the seller**
Welcome to your charming retreat—a cozy two-bedroom, one-bath home bursting with potential for first-time homebuyers or anyone eager to create a personalized sanctuary. Step inside to find a welcoming open-concept dining area that flows effortlessly into the kitchen and living space, ideal for both cozy gatherings and everyday living.
The home's curb appeal is enhanced by a fresh coat of exterior paint and an extended driveway that leads to an oversized two-car garage—a truly unique feature for the area. Equipped with a hydraulic lift, the garage offers extra convenience for car enthusiasts or additional storage needs. The property is secured by an automatic gate for enhanced privacy and ease of access.
Outside, an expansive yard invites endless possibilities for outdoor activities, gardening, or further customization to suit your lifestyle. Completing the package is a newly expanded laundry room, blending modern convenience with practical design.
A short drive from the vibrant Riverside neighborhood, the renowned Cummer Museum of Art and Gardens, Downtown Jacksonville, and the convenient Publix Supermarket at Riverside, this home offers the perfect balance of peaceful surroundings and easy access to all the best local attractions.
Whether you're a first-time homebuyer or looking to transform a space into your own personal haven, this property offers great potential to truly create the home you've always envisioned. Don't miss out on this exceptional opportunity!
Home Details
Home Type
- Single Family
Est. Annual Taxes
- $2,413
Year Built
- Built in 1942
Parking
- 2 Car Detached Garage
- Additional Parking
Home Design
- Brick or Stone Veneer
- Wood Frame Construction
- Shingle Roof
Interior Spaces
- 924 Sq Ft Home
- 1-Story Property
- Ceiling Fan
- Fire and Smoke Detector
Kitchen
- Breakfast Bar
- Electric Range
- Microwave
- Ice Maker
- Dishwasher
Flooring
- Wood
- Carpet
Bedrooms and Bathrooms
- 2 Bedrooms
- 1 Full Bathroom
- Bathtub and Shower Combination in Primary Bathroom
Schools
- Annie R. Morgan Elementary School
- Lake Shore Middle School
- William M. Raines High School
Utilities
- Cooling System Mounted To A Wall/Window
- Central Heating and Cooling System
- Heat Pump System
- Electric Water Heater
Additional Features
- Front Porch
- Back Yard Fenced
Community Details
- No Home Owners Association
- Woodstock Park Subdivision
Listing and Financial Details
- Assessor Parcel Number 0580000000
Map
Home Values in the Area
Average Home Value in this Area
Tax History
| Year | Tax Paid | Tax Assessment Tax Assessment Total Assessment is a certain percentage of the fair market value that is determined by local assessors to be the total taxable value of land and additions on the property. | Land | Improvement |
|---|---|---|---|---|
| 2024 | $2,413 | $123,206 | $27,888 | $95,318 |
| 2023 | $2,456 | $124,977 | $10,912 | $114,065 |
| 2022 | $2,030 | $106,764 | $7,275 | $99,489 |
| 2021 | $882 | $42,254 | $4,122 | $38,132 |
| 2020 | $801 | $34,427 | $4,122 | $30,305 |
| 2019 | $748 | $29,999 | $3,638 | $26,361 |
| 2018 | $742 | $29,425 | $3,638 | $25,787 |
| 2017 | $718 | $27,775 | $2,425 | $25,350 |
| 2016 | $703 | $26,475 | $0 | $0 |
| 2015 | $689 | $25,246 | $0 | $0 |
| 2014 | $671 | $24,040 | $0 | $0 |
Property History
| Date | Event | Price | Change | Sq Ft Price |
|---|---|---|---|---|
| 04/09/2025 04/09/25 | Price Changed | $130,000 | -13.3% | $141 / Sq Ft |
| 02/27/2025 02/27/25 | For Sale | $150,000 | +971.4% | $162 / Sq Ft |
| 12/17/2023 12/17/23 | Off Market | $14,000 | -- | -- |
| 12/17/2023 12/17/23 | Off Market | $141,000 | -- | -- |
| 07/20/2021 07/20/21 | Sold | $141,000 | -11.9% | $147 / Sq Ft |
| 07/17/2021 07/17/21 | Pending | -- | -- | -- |
| 05/14/2021 05/14/21 | For Sale | $160,000 | +1042.9% | $167 / Sq Ft |
| 02/13/2015 02/13/15 | Sold | $14,000 | -20.0% | $15 / Sq Ft |
| 02/02/2015 02/02/15 | Pending | -- | -- | -- |
| 12/09/2014 12/09/14 | For Sale | $17,500 | -- | $18 / Sq Ft |
Deed History
| Date | Type | Sale Price | Title Company |
|---|---|---|---|
| Warranty Deed | $142,100 | Attorneys Title Services | |
| Warranty Deed | $141,000 | Attorneys Title Services Llc | |
| Special Warranty Deed | $14,000 | Attorney | |
| Trustee Deed | -- | Attorney | |
| Trustee Deed | -- | Attorney | |
| Warranty Deed | $67,000 | Multiple | |
| Quit Claim Deed | $35,000 | -- | |
| Interfamily Deed Transfer | $100 | -- | |
| Interfamily Deed Transfer | $25,000 | -- |
Mortgage History
| Date | Status | Loan Amount | Loan Type |
|---|---|---|---|
| Open | $134,862 | New Conventional | |
| Previous Owner | $63,650 | Purchase Money Mortgage |
Similar Homes in Jacksonville, FL
Source: realMLS (Northeast Florida Multiple Listing Service)
MLS Number: 2072594
APN: 058000-0000
- 936 Saranac St
- 845 Saranac St
- 810 Mackinaw St
- 805 Mackinaw St
- 2748 Broadway Ave
- 1029 Huron St
- 795 Saranac St
- 1046 Mackinaw St
- 750 Saranac St
- 1006 Saint Clair Terrace
- 1070 Huron St
- 2568 Orchard St
- 1056 Wollitz Ct
- 1014 Saint Clair Terrace
- 1014 St Clair Terrace
- 2536 Lowell Ave
- 2730 W 1st St
- 2536 Beaverbrook Place
- 879 N Mcduff Ave
- 871 N Mcduff Ave
