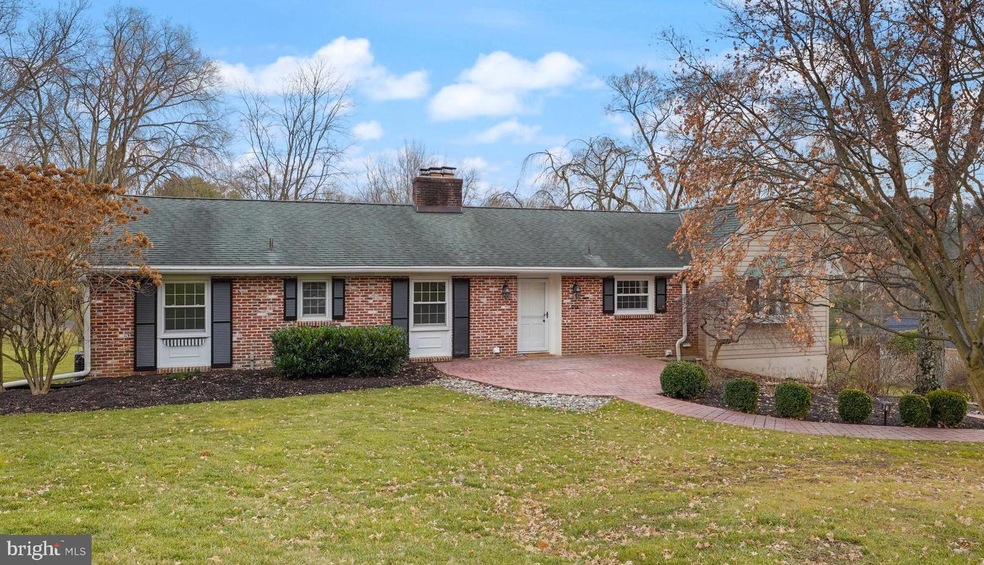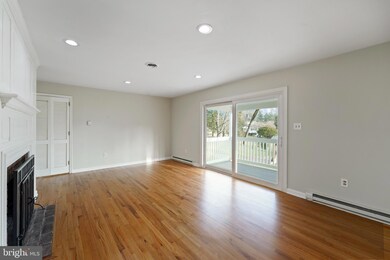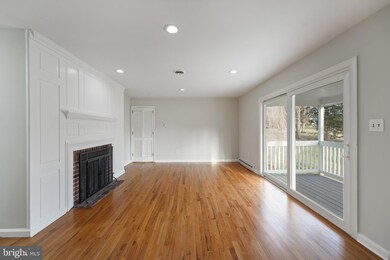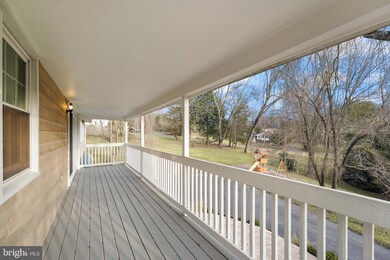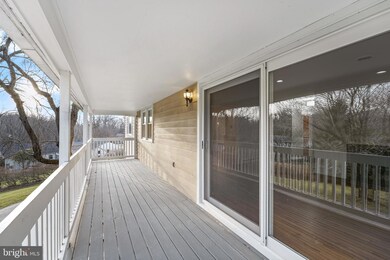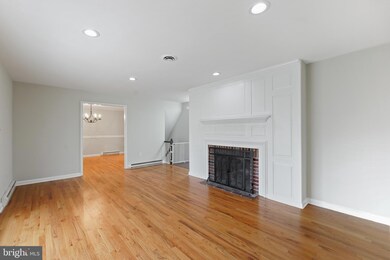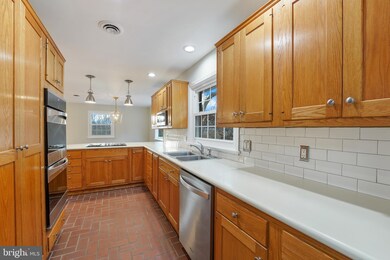
914 Springwood Dr West Chester, PA 19382
East Bradford Township NeighborhoodHighlights
- Raised Ranch Architecture
- Wood Flooring
- Attic
- Hillsdale Elementary School Rated A
- Main Floor Bedroom
- 2 Fireplaces
About This Home
As of February 2023Rare opportunity for a home like this in West Chester Area School District to pop up again especially after adding $30,000+ in recent upgrades. A gorgeous New Tile Bathroom, fresh paint and new LED lighting throughout the main level, upgraded Well mechanicals with transferrable service contract, new insulation, frost free spigots and the list goes on to make this home more than move-in ready! Welcome to 914 Springwood Drive, perfectly packaged to exceed all your expectations! Located just outside of West Chester Borough – the place for everyone to have fun – yet far enough away to give you a small neighborhood feel! This 4 Bedroom, 2 full Bath home has space for everyone. From the quiet street you are greeted by the beautiful front landscaping and guest parking leading up to a paver front patio. Enter the gorgeous home and you are bathed in natural light from the many windows and slider to the back covered porch, step on quality hardwood floors, take in the classic woodwork, feel the brick wood burning fireplace, and see the timeless amenities that grace this turnkey gem. The classic Kitchen features plenty of counter space, a peninsula island with seating room, double pantry storage and a Breakfast nook open to the Family Room perfect for entertaining and everyday living. Between the Living and Family rooms you will find the elegant Dining room for hosting holiday meals and showcasing any décor. Behind privacy doors you will find three good-sized bedrooms with large closets and a NEW Tile bathroom to complete the main level. Descend to the lower level (truly ground level) for the Great room with another wood burning fireplace, plush carpet, large windows, and outdoor access to the rear patio. In addition, the lower level houses the 4th Bedroom, a bonus room for home office, playroom or add a door to make a 5th Bedroom, full tile Bathroom with walk-in rain shower, and Laundry/Mud Room with direct access to the oversized two-car garage. The backyard is phenomenal providing an exceptional outdoor living space with raised patio, mulched playground and mature trees for privacy. This home has it all, book your appointment today!
Home Details
Home Type
- Single Family
Est. Annual Taxes
- $4,941
Year Built
- Built in 1967
Lot Details
- 0.8 Acre Lot
- Property has an invisible fence for dogs
- Landscaped
- Extensive Hardscape
- No Through Street
- Side Yard
- Property is in excellent condition
- Property is zoned R10 RES: 1 FAM
Parking
- 2 Car Attached Garage
- 8 Driveway Spaces
- Oversized Parking
- Rear-Facing Garage
- Garage Door Opener
- Brick Driveway
Home Design
- Raised Ranch Architecture
- Rambler Architecture
- Brick Exterior Construction
- Permanent Foundation
- Shingle Roof
Interior Spaces
- Property has 1 Level
- Built-In Features
- Chair Railings
- Crown Molding
- Ceiling Fan
- Recessed Lighting
- 2 Fireplaces
- Wood Burning Fireplace
- Window Treatments
- Great Room
- Family Room Off Kitchen
- Living Room
- Dining Room
- Bonus Room
- Attic
Kitchen
- Breakfast Room
- Eat-In Kitchen
- Built-In Double Oven
- Down Draft Cooktop
- Built-In Microwave
- Dishwasher
- Disposal
Flooring
- Wood
- Carpet
- Tile or Brick
- Ceramic Tile
Bedrooms and Bathrooms
- Walk-in Shower
Laundry
- Laundry Room
- Laundry on lower level
- Dryer
- Washer
Finished Basement
- Basement Fills Entire Space Under The House
- Exterior Basement Entry
Outdoor Features
- Balcony
- Patio
- Playground
- Play Equipment
- Porch
Schools
- Hillsdale Elementary School
- Peirce Middle School
- Henderson High School
Utilities
- Central Air
- Electric Baseboard Heater
- Well
- Electric Water Heater
- On Site Septic
Community Details
- No Home Owners Association
Listing and Financial Details
- Tax Lot 0069
- Assessor Parcel Number 51-07 -0069
Map
Home Values in the Area
Average Home Value in this Area
Property History
| Date | Event | Price | Change | Sq Ft Price |
|---|---|---|---|---|
| 02/09/2023 02/09/23 | Sold | $650,000 | +1.6% | $237 / Sq Ft |
| 01/16/2023 01/16/23 | Pending | -- | -- | -- |
| 01/12/2023 01/12/23 | For Sale | $640,000 | +4.1% | $233 / Sq Ft |
| 09/01/2022 09/01/22 | Sold | $615,000 | +3.4% | $224 / Sq Ft |
| 07/31/2022 07/31/22 | Pending | -- | -- | -- |
| 07/28/2022 07/28/22 | For Sale | $595,000 | +58.7% | $217 / Sq Ft |
| 06/01/2016 06/01/16 | Sold | $374,900 | 0.0% | $215 / Sq Ft |
| 04/10/2016 04/10/16 | Pending | -- | -- | -- |
| 03/18/2016 03/18/16 | For Sale | $374,900 | -- | $215 / Sq Ft |
Tax History
| Year | Tax Paid | Tax Assessment Tax Assessment Total Assessment is a certain percentage of the fair market value that is determined by local assessors to be the total taxable value of land and additions on the property. | Land | Improvement |
|---|---|---|---|---|
| 2024 | $4,984 | $171,940 | $58,940 | $113,000 |
| 2023 | $4,941 | $171,940 | $58,940 | $113,000 |
| 2022 | $4,159 | $171,940 | $58,940 | $113,000 |
| 2021 | $4,765 | $171,940 | $58,940 | $113,000 |
| 2020 | $4,734 | $171,940 | $58,940 | $113,000 |
| 2019 | $4,581 | $171,940 | $58,940 | $113,000 |
| 2018 | $4,480 | $171,940 | $58,940 | $113,000 |
| 2017 | $4,379 | $171,940 | $58,940 | $113,000 |
| 2016 | $3,712 | $171,940 | $58,940 | $113,000 |
| 2015 | $3,712 | $171,940 | $58,940 | $113,000 |
| 2014 | $3,712 | $171,940 | $58,940 | $113,000 |
Mortgage History
| Date | Status | Loan Amount | Loan Type |
|---|---|---|---|
| Open | $320,000 | New Conventional | |
| Previous Owner | $329,500 | New Conventional | |
| Previous Owner | $348,657 | New Conventional | |
| Previous Owner | $251,000 | New Conventional | |
| Previous Owner | $29,500 | Credit Line Revolving | |
| Previous Owner | $25,000 | Credit Line Revolving | |
| Previous Owner | $287,100 | Fannie Mae Freddie Mac | |
| Previous Owner | $300,000 | New Conventional | |
| Previous Owner | $170,000 | No Value Available |
Deed History
| Date | Type | Sale Price | Title Company |
|---|---|---|---|
| Deed | $65,000 | -- | |
| Deed | $615,000 | -- | |
| Deed | $374,900 | None Available | |
| Deed | $235,000 | -- |
Similar Homes in West Chester, PA
Source: Bright MLS
MLS Number: PACT2038296
APN: 51-007-0069.0000
- 712 Mercers Mill Ln Unit 301
- 485 Lake George Cir Unit 47
- 139 Whispering Oaks Dr Unit 2002
- 604 W Nields St
- 5 Bellbrook Dr
- 631 Shropshire Dr
- 207 Reid Way
- 605 W Market St Unit 33
- 428 Dean St
- 466 Reid Way
- 419 W Union St
- 328 Mcintosh Rd Unit 1
- 231 Wencin Way
- 350 Star Tavern Ln
- 214 Debaptiste Ln
- 778 Bradford Terrace Unit 183
- 315 Star Tavern Ln
- 417 W Market St
- 930 Hillsdale Rd
- 715 Bradford Terrace Unit 263
