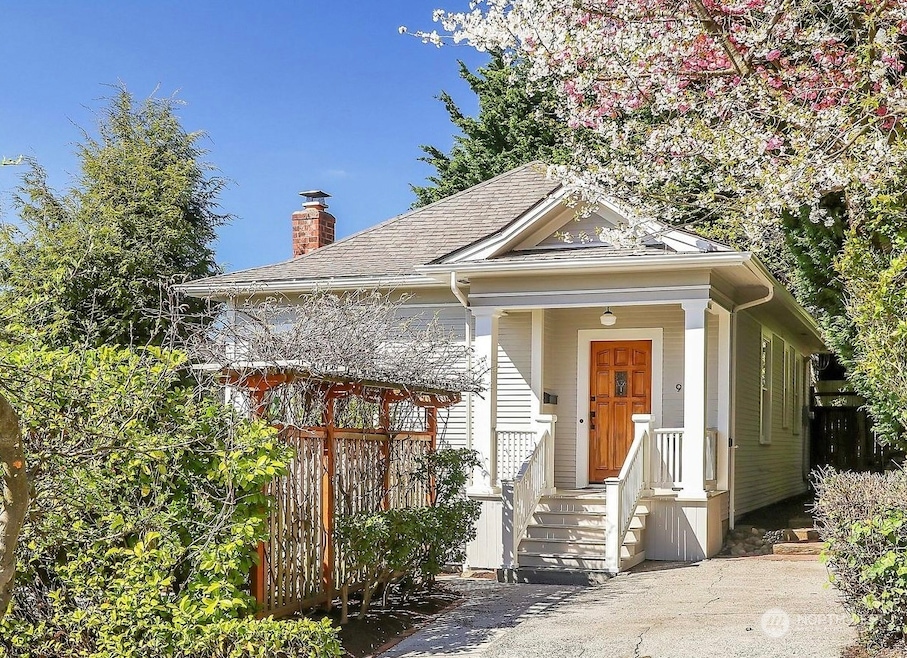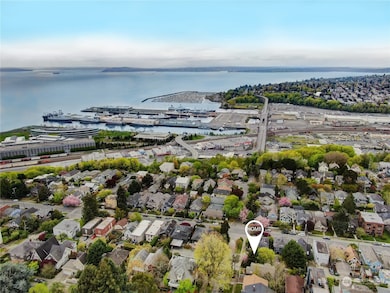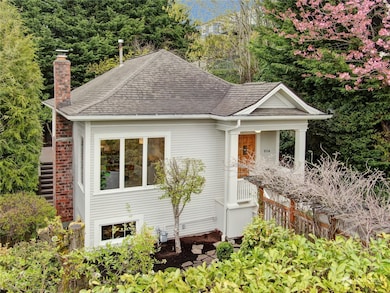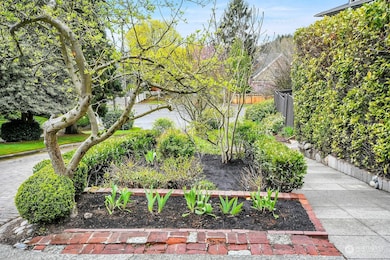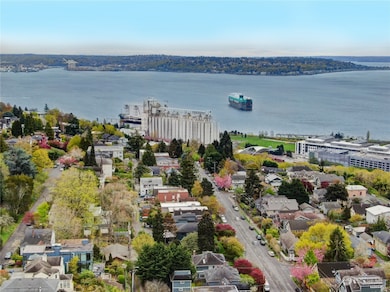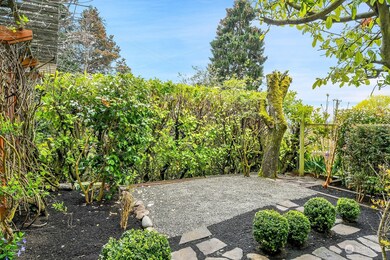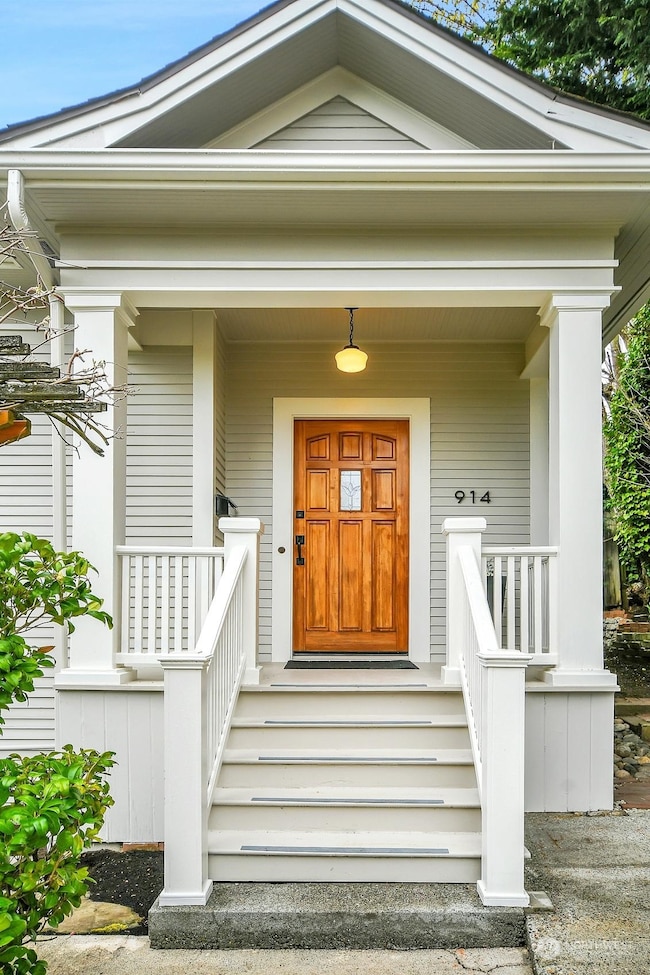
$975,000
- 4 Beds
- 2 Baths
- 1,720 Sq Ft
- 2908 S Lane St
- Seattle, WA
Fabulous split level Leschi home minutes to Leschi Park and Lake Washington. Kitchen featuring stainless steel appliances and quartz countertops pours into open dining and living room with wood burning fireplace. Warm wood-like laminate flooring flows throughout the home. Dine alfresco on wonderful deck off dining area. 3 large bedrooms and a full bath complete the upstairs living area. 1 huge
Howard Veal Keller Williams Realty PS
