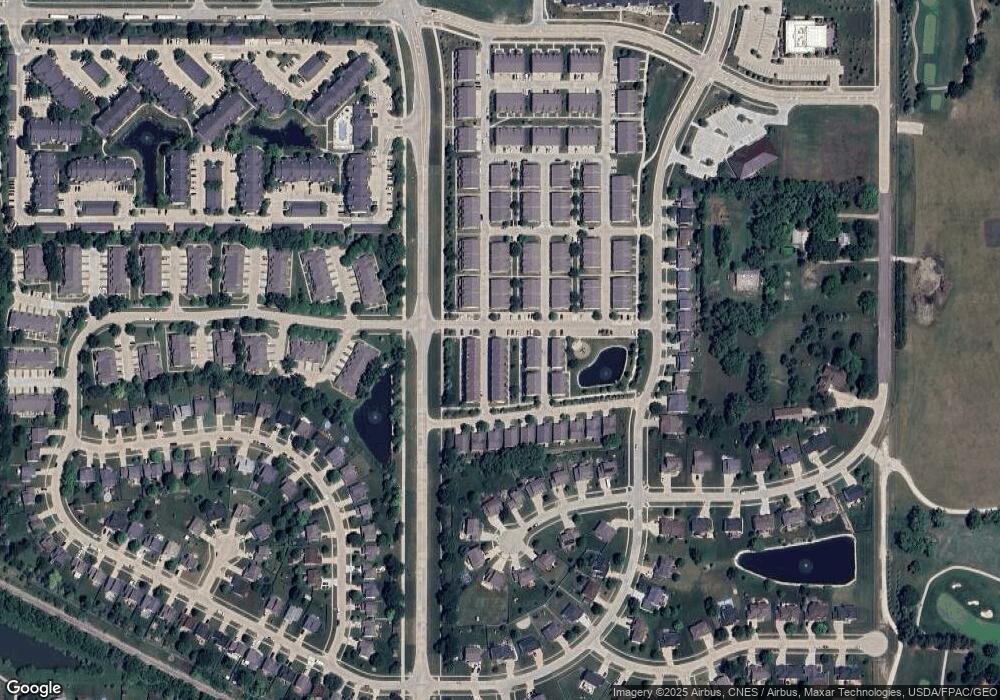
9140 Greenspire Dr Unit 117 West Des Moines, IA 50266
2
Beds
2.5
Baths
1,557
Sq Ft
$135/mo
HOA Fee
Highlights
- Central Air
- Maple Grove Elementary School Rated A
- Geothermal Heating and Cooling
About This Home
As of March 202324 hr sale
Townhouse Details
Home Type
- Townhome
Est. Annual Taxes
- $3,232
Year Built
- Built in 2008
Lot Details
- 1,464 Sq Ft Lot
HOA Fees
- $135 Monthly HOA Fees
Home Design
- Brick Exterior Construction
- Asphalt Shingled Roof
- Vinyl Siding
Interior Spaces
- 1,557 Sq Ft Home
- 2-Story Property
- Finished Basement
Kitchen
- Stove
- Microwave
- Dishwasher
Bedrooms and Bathrooms
- 2 Bedrooms
Laundry
- Dryer
- Washer
Parking
- 2 Car Attached Garage
- Driveway
Utilities
- Central Air
- Geothermal Heating and Cooling
Listing and Financial Details
- Assessor Parcel Number 1603237048
Map
Create a Home Valuation Report for This Property
The Home Valuation Report is an in-depth analysis detailing your home's value as well as a comparison with similar homes in the area
Home Values in the Area
Average Home Value in this Area
Property History
| Date | Event | Price | Change | Sq Ft Price |
|---|---|---|---|---|
| 03/17/2023 03/17/23 | Sold | $239,500 | -2.2% | $154 / Sq Ft |
| 01/18/2023 01/18/23 | Pending | -- | -- | -- |
| 01/10/2023 01/10/23 | For Sale | $244,900 | +34.6% | $157 / Sq Ft |
| 05/01/2020 05/01/20 | Sold | $182,000 | -2.9% | $117 / Sq Ft |
| 05/01/2020 05/01/20 | Pending | -- | -- | -- |
| 03/18/2020 03/18/20 | For Sale | $187,500 | +10.3% | $120 / Sq Ft |
| 04/25/2017 04/25/17 | Sold | $170,000 | 0.0% | $109 / Sq Ft |
| 02/22/2017 02/22/17 | Pending | -- | -- | -- |
| 02/22/2017 02/22/17 | For Sale | $170,000 | -- | $109 / Sq Ft |
Source: Des Moines Area Association of REALTORS®
Tax History
| Year | Tax Paid | Tax Assessment Tax Assessment Total Assessment is a certain percentage of the fair market value that is determined by local assessors to be the total taxable value of land and additions on the property. | Land | Improvement |
|---|---|---|---|---|
| 2023 | $3,820 | $242,460 | $35,000 | $207,460 |
| 2022 | $3,436 | $212,930 | $35,000 | $177,930 |
| 2021 | $3,436 | $194,690 | $33,000 | $161,690 |
| 2020 | $3,602 | $188,500 | $33,000 | $155,500 |
| 2019 | $3,568 | $188,500 | $33,000 | $155,500 |
| 2018 | $3,568 | $177,990 | $33,000 | $144,990 |
| 2017 | $3,450 | $171,230 | $27,000 | $144,230 |
| 2016 | $3,230 | $168,320 | $27,000 | $141,320 |
| 2015 | $3,132 | $160,880 | $0 | $0 |
| 2014 | $2,904 | $153,440 | $0 | $0 |
Source: Public Records
Mortgage History
| Date | Status | Loan Amount | Loan Type |
|---|---|---|---|
| Previous Owner | $191,600 | New Conventional | |
| Previous Owner | $75,000 | Credit Line Revolving | |
| Previous Owner | $145,600 | New Conventional | |
| Previous Owner | $127,500 | Adjustable Rate Mortgage/ARM | |
| Previous Owner | $159,950 | VA | |
| Previous Owner | $168,400 | VA |
Source: Public Records
Deed History
| Date | Type | Sale Price | Title Company |
|---|---|---|---|
| Warranty Deed | $239,500 | -- | |
| Warranty Deed | $182,000 | None Available | |
| Warranty Deed | $170,000 | None Available | |
| Interfamily Deed Transfer | -- | None Available | |
| Warranty Deed | $170,000 | None Available |
Source: Public Records
Similar Homes in West Des Moines, IA
Source: Des Moines Area Association of REALTORS®
MLS Number: 532912
APN: 16-03-237-048
Nearby Homes
- 9160 Greenspire Dr Unit 118
- 9120 Greenspire Dr Unit 112
- 9165 Greenspire Dr Unit 106
- 9145 Greenspire Dr Unit 103
- 9205 Greenspire Dr Unit 1
- 9045 Greenspire Dr Unit 112
- 9235 Greenspire Dr Unit 11
- 9266 Lake Dr
- 9265 Greenspire Dr Unit 15
- 8875 Kingman Dr
- 9440 Kingman Dr
- 1526 Nine Iron Dr
- 9372 Fairview Dr
- 1487 93rd St
- 1475 93rd St
- 9529 Capstone Ct
- 9570 Crestview Dr
- 942 S 95th St
- 977 S 95th St
- 993 S 95th St
