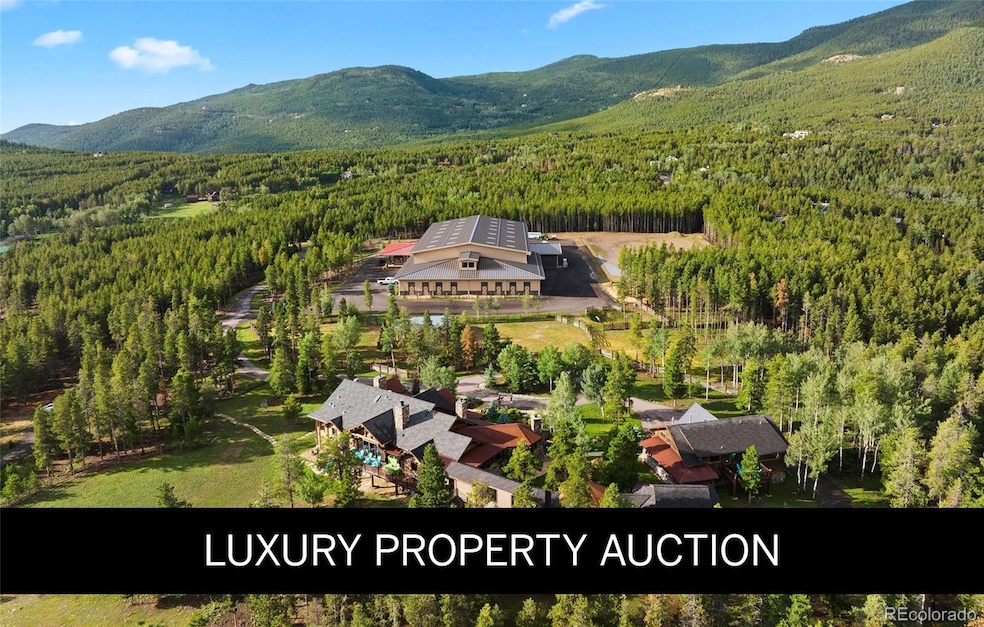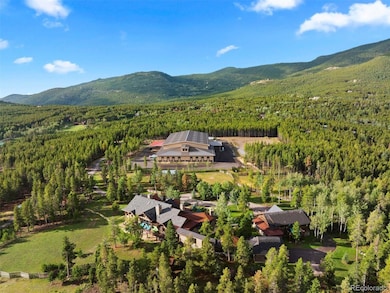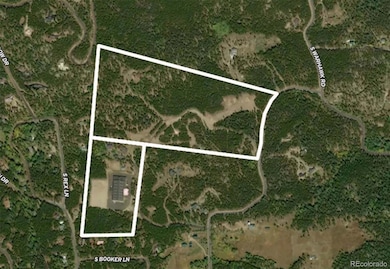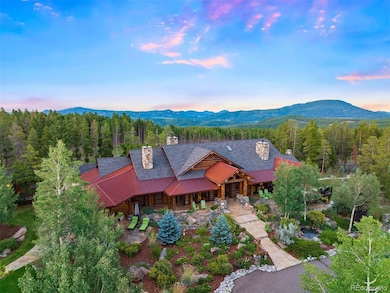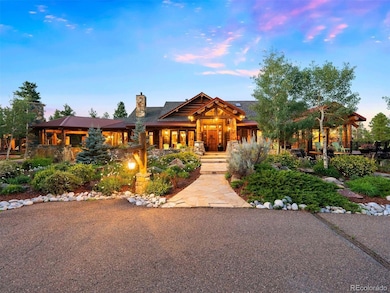9141 Mountain Ranch Rd Conifer, CO 80433
Shadow Mountain NeighborhoodHighlights
- Arena
- Home Theater
- Primary Bedroom Suite
- Marshdale Elementary School Rated A-
- RV Garage
- 49.57 Acre Lot
About This Home
As of December 2024AUCTION BIDDING OPEN! BIDDING ENDS TUESDAY, NOVEMBER 26TH. PREVIOUSLY LISTED AT $7,400,000. CURRENT HIGH BID IS $3,000,000. SHOWINGS BY APPOINTMENT OR AT OPEN HOUSES SATURDAYS AND SUNDAYS 1-4. Welcome to 2nd Chance Ranch, a breathtaking estate where luxury meets the serenity of nature with easy access to both Denver and Evergreen. Nestled on two parcels encompassing nearly 50 acres, of park-like land, this remarkable property features a primary home, a charming guest house, and a state-of-the-art equestrian center, making it an unparalleled equestrian paradise. Located at 9141 Mountain Ranch Road on over 15 acres, you’ll find the main home and equestrian facilities. With 7,853 square feet of exquisite living space, this legacy ranch is designed for both relaxation and entertainment. The custom equestrian facilities feature a 20,000-square-foot indoor arena, a 45,000 sf outdoor arena, and eight stalls, catering to the most discerning horse enthusiast. With an additional lot and home located at 31652 Shadow Mountain Drive with over 35 acres, the opportunities are endless. Whether you're unwinding by the bubbling water feature or hosting gatherings on the spacious patios and decks, every corner of this estate exudes warmth and charm. This distinguished property is perfect for those seeking an extraordinary lifestyle amid stunning natural beauty. LOCATION:
Conifer, located near Denver and Evergreen, offers a perfect blend of mountain living and urban convenience. Surrounded by breathtaking landscapes, outdoor enthusiasts will find endless opportunities for hiking, mountain biking, and skiing at nearby resorts. Explore charming shops 20 minutes away in downtown Evergreen or enjoy live music at local venues like the world-famous Red Rocks Amphitheater. Conifer's proximity to Denver and DIA ensures that shopping, dining, travel, and entertainment are easily accessible.
Last Agent to Sell the Property
LIV Sotheby's International Realty Brokerage Email: ehenderson@livsothebysrealty.com,303-717-3418 License #040008779

Co-Listed By
Mason & Morse Ranch Company Brokerage Email: ehenderson@livsothebysrealty.com,303-717-3418 License #00995825
Last Buyer's Agent
Other MLS Non-REcolorado
NON MLS PARTICIPANT
Home Details
Home Type
- Single Family
Est. Annual Taxes
- $33,573
Year Built
- Built in 2010 | Remodeled
Lot Details
- 49.57 Acre Lot
- Property fronts a private road
- Partially Fenced Property
- Planted Vegetation
- Level Lot
- Aspen Trees
- Pine Trees
- Partially Wooded Lot
- Private Yard
- Property is zoned A-2
Parking
- 9 Car Attached Garage
- Heated Garage
- Lighted Parking
- Dry Walled Garage
- Tandem Parking
- Epoxy
- Exterior Access Door
- Circular Driveway
- Guest Parking
- RV Garage
Property Views
- Mountain
- Meadow
Home Design
- Rustic Architecture
- Frame Construction
- Architectural Shingle Roof
- Wood Siding
- Stone Siding
- Log Siding
Interior Spaces
- 1-Story Property
- Open Floorplan
- Wet Bar
- Furnished or left unfurnished upon request
- Built-In Features
- Bar Fridge
- Vaulted Ceiling
- Ceiling Fan
- Wood Burning Fireplace
- Gas Log Fireplace
- Entrance Foyer
- Family Room with Fireplace
- 7 Fireplaces
- Great Room
- Living Room with Fireplace
- Dining Room
- Home Theater
- Home Office
- Game Room
- Utility Room
- Home Gym
Kitchen
- Breakfast Area or Nook
- Eat-In Kitchen
- Double Self-Cleaning Convection Oven
- Range with Range Hood
- Microwave
- Freezer
- Dishwasher
- Wine Cooler
- Kitchen Island
- Granite Countertops
- Stainless Steel Countertops
- Tile Countertops
- Utility Sink
- Disposal
Flooring
- Wood
- Carpet
- Radiant Floor
- Stone
- Tile
Bedrooms and Bathrooms
- 7 Bedrooms | 4 Main Level Bedrooms
- Primary Bedroom Suite
- Walk-In Closet
- In-Law or Guest Suite
Laundry
- Laundry Room
- Dryer
- Washer
Basement
- Walk-Out Basement
- Fireplace in Basement
- Bedroom in Basement
- 3 Bedrooms in Basement
Home Security
- Carbon Monoxide Detectors
- Fire and Smoke Detector
Eco-Friendly Details
- Smoke Free Home
Outdoor Features
- Deck
- Wrap Around Porch
- Patio
- Outdoor Water Feature
- Outdoor Fireplace
- Exterior Lighting
- Fire Mitigation
Schools
- Marshdale Elementary School
- West Jefferson Middle School
- Conifer High School
Farming
- Livestock Fence
- Loafing Shed
- Pasture
Horse Facilities and Amenities
- Palpation Chute
- Horses Allowed On Property
- Corral
- Paddocks
- Tack Room
- Round Pen
- Arena
Utilities
- Mini Split Air Conditioners
- Baseboard Heating
- Heating System Uses Natural Gas
- Natural Gas Connected
- Well
- Water Heater
- Septic Tank
- High Speed Internet
Community Details
- No Home Owners Association
- Built by Landmark Homes
- Shadow Mountain Subdivision, Custom Floorplan
- Foothills
Listing and Financial Details
- Exclusions: All properties are offered fully furnished. Exclusions List available.
- Property held in a trust
- Assessor Parcel Number 423012
Map
Home Values in the Area
Average Home Value in this Area
Property History
| Date | Event | Price | Change | Sq Ft Price |
|---|---|---|---|---|
| 12/20/2024 12/20/24 | Sold | $3,350,000 | +11.7% | $427 / Sq Ft |
| 12/04/2024 12/04/24 | Pending | -- | -- | -- |
| 11/15/2024 11/15/24 | Price Changed | $3,000,000 | -59.5% | $382 / Sq Ft |
| 10/22/2024 10/22/24 | Price Changed | $7,400,000 | +19.4% | $942 / Sq Ft |
| 04/05/2024 04/05/24 | For Sale | $6,200,000 | -- | $790 / Sq Ft |
Tax History
| Year | Tax Paid | Tax Assessment Tax Assessment Total Assessment is a certain percentage of the fair market value that is determined by local assessors to be the total taxable value of land and additions on the property. | Land | Improvement |
|---|---|---|---|---|
| 2024 | $33,573 | $384,026 | $285 | $383,741 |
| 2023 | $33,573 | $387,711 | $285 | $387,426 |
| 2022 | $26,343 | $298,178 | $277 | $297,901 |
| 2021 | $26,704 | $306,777 | $304 | $306,473 |
| 2020 | $18,310 | $210,977 | $291 | $210,686 |
| 2019 | $17,699 | $210,977 | $291 | $210,686 |
| 2018 | $15,470 | $185,443 | $279 | $185,164 |
| 2017 | $13,994 | $185,443 | $279 | $185,164 |
| 2016 | $15,070 | $201,305 | $262 | $201,043 |
| 2015 | $7,634 | $257,360 | $11,993 | $245,367 |
| 2014 | $7,634 | $88,085 | $11,749 | $76,336 |
Mortgage History
| Date | Status | Loan Amount | Loan Type |
|---|---|---|---|
| Previous Owner | $1,105,500 | Unknown | |
| Previous Owner | $200,000 | Credit Line Revolving | |
| Previous Owner | $1,190,000 | Negative Amortization | |
| Previous Owner | $726,375 | Unknown | |
| Previous Owner | $683,383 | Construction |
Deed History
| Date | Type | Sale Price | Title Company |
|---|---|---|---|
| Special Warranty Deed | $3,350,000 | None Listed On Document | |
| Warranty Deed | $2,600,000 | Heritage Title | |
| Interfamily Deed Transfer | -- | None Available |
Source: REcolorado®
MLS Number: 5292440
APN: 61-053-04-034
- 9061 Rex Ln
- 9123 Booker Ln
- 8892 Martin Ln
- 31846 Griffin Dr
- 9239 Black Mountain Dr
- 9249 Black Mountain Dr
- 8451 London Ln
- 8754 Carol Ln
- 9590 S Warhawk Rd
- 30671 Bearcat Trail
- 9719 Beaver Pond
- 9303 Dauntless Way
- 10439 Christopher Dr
- 8699 S Blue Creek Rd
- 10608 Christopher Dr
- 10508 Christopher Dr
- 0 Crowfoot Ln
- 10549 Christopher Dr Unit 36
- 32876 Saint Moritz Dr
- 10649 Christopher Dr
