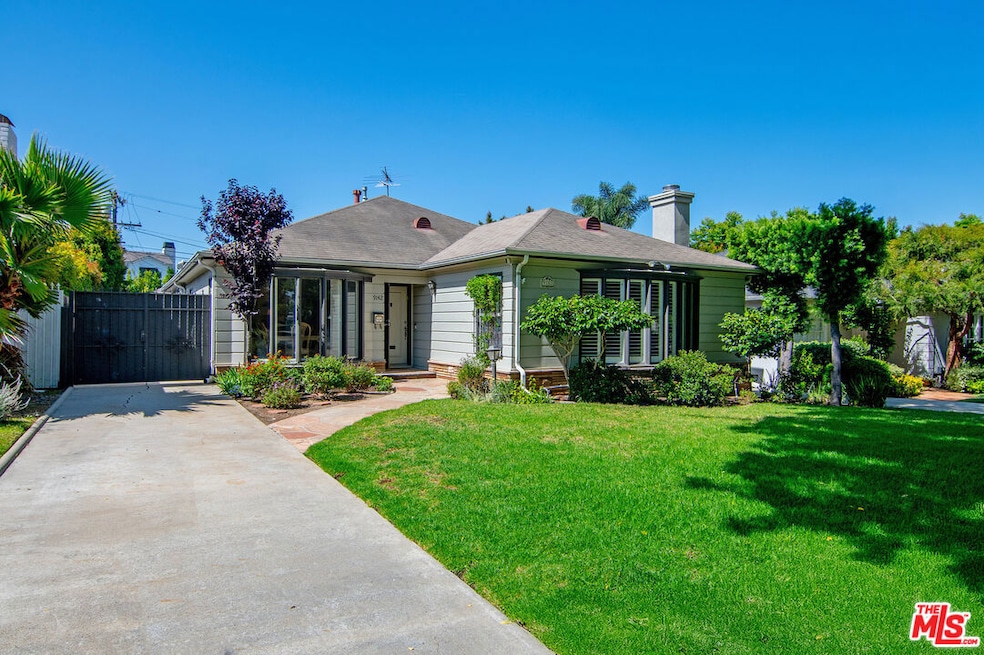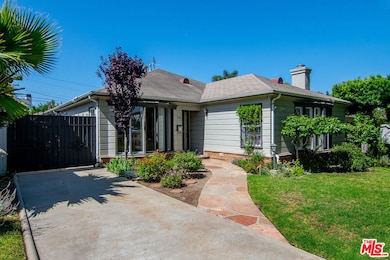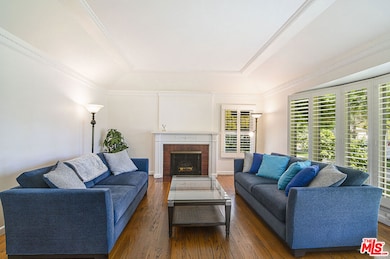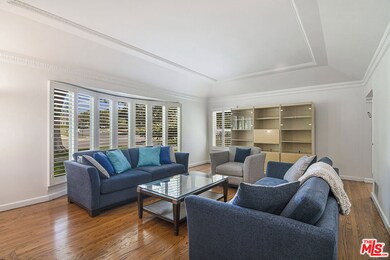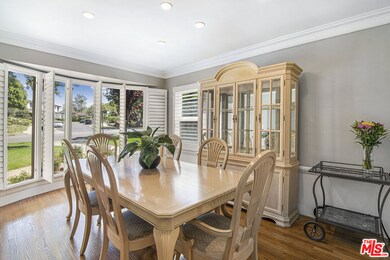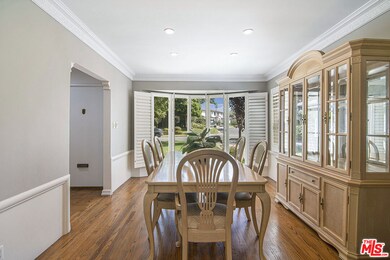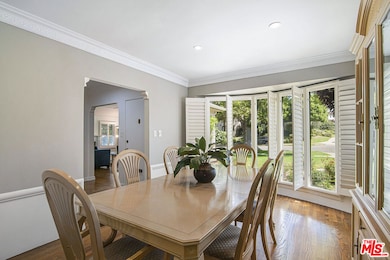
9142 Monte Mar Dr Los Angeles, CA 90035
Beverlywood NeighborhoodEstimated payment $16,555/month
Highlights
- Gourmet Kitchen
- Living Room with Fireplace
- Wood Flooring
- Canfield Avenue Elementary Rated A-
- Traditional Architecture
- Bonus Room
About This Home
Nestled in the heart of Beverlywood, this charming and meticulously cared-for 4-bedroom, 3-bathroom residence blends classic warmth with modern convenience. Located on the peaceful and tree-lined Monte Mar Drive, this move-in-ready home offers everything a growing family or discerning buyer could want. Step into a bright, airy living room with original hardwood floors, elegant crown molding, fireplace and a large picture window with plantation shutters that overlook the manicured front yard. Entertain with ease in the large formal dining room, ideal for hosting holiday gatherings or dinner parties. The chef's gourmet kitchen is thoughtfully designed with dual sinks, two ovens, custom Caesarstone countertops, a large pantry, and ample cabinet storage. The adjacent indoor laundry area includes built-in cabinetry and a utility sink, offering seamless function and flow. The large primary bedroom and bathroom suite also has a walk-in closet. All the bedrooms are generously sized and filled with natural light. The 4th bedroom is acting as a den with sliding doors that provide direct access to the backyard patio, creating a seamless indoor-outdoor living experience. The newly remodeled bathrooms have been updated for comfort and convenience. Additional hallway built-ins and unique architectural details add character throughout. The backyard is a private retreat with lush greenery and a variety of fruit trees. A long driveway leads to a detached double car garage with vaulted ceilings and a bonus room, ideal as a guest suite, office, studio, or potential ADU conversion. Enjoy the best of Beverlywood living with top rated schools, local parks, and an array of fabulous dining & shopping options. This home is a true gem located in one of the most coveted neighborhoods in Los Angeles. Call to schedule your private tour today.
Home Details
Home Type
- Single Family
Est. Annual Taxes
- $7,483
Year Built
- Built in 1948 | Remodeled
Lot Details
- 7,595 Sq Ft Lot
- Lot Dimensions are 52x146
- Fenced Yard
- Property is zoned LAR1
HOA Fees
- $63 Monthly HOA Fees
Parking
- 2 Car Detached Garage
Home Design
- Traditional Architecture
- Composition Roof
Interior Spaces
- 2,315 Sq Ft Home
- 1-Story Property
- Living Room with Fireplace
- Bonus Room
- Wood Flooring
Kitchen
- Gourmet Kitchen
- Double Oven
- Dishwasher
- Disposal
Bedrooms and Bathrooms
- 4 Bedrooms
- 3 Full Bathrooms
Laundry
- Laundry Room
- Laundry in Kitchen
- Dryer
- Washer
Home Security
- Carbon Monoxide Detectors
- Fire and Smoke Detector
Utilities
- Forced Air Heating and Cooling System
- Property is located within a water district
- Gas Water Heater
- Sewer in Street
Listing and Financial Details
- Assessor Parcel Number 4305-026-008
Map
Home Values in the Area
Average Home Value in this Area
Tax History
| Year | Tax Paid | Tax Assessment Tax Assessment Total Assessment is a certain percentage of the fair market value that is determined by local assessors to be the total taxable value of land and additions on the property. | Land | Improvement |
|---|---|---|---|---|
| 2024 | $7,483 | $592,807 | $390,599 | $202,208 |
| 2023 | $7,345 | $581,185 | $382,941 | $198,244 |
| 2022 | $7,016 | $569,790 | $375,433 | $194,357 |
| 2021 | $6,919 | $558,619 | $368,072 | $190,547 |
| 2019 | $6,717 | $542,052 | $357,155 | $184,897 |
| 2018 | $6,582 | $531,424 | $350,152 | $181,272 |
| 2016 | $6,279 | $510,790 | $336,556 | $174,234 |
| 2015 | $6,189 | $503,118 | $331,501 | $171,617 |
| 2014 | $6,215 | $493,264 | $325,008 | $168,256 |
Property History
| Date | Event | Price | Change | Sq Ft Price |
|---|---|---|---|---|
| 06/30/2025 06/30/25 | Pending | -- | -- | -- |
| 06/20/2025 06/20/25 | For Sale | $2,990,000 | -- | $1,292 / Sq Ft |
Purchase History
| Date | Type | Sale Price | Title Company |
|---|---|---|---|
| Interfamily Deed Transfer | -- | None Available | |
| Corporate Deed | $360,000 | World Title Company | |
| Trustee Deed | $459,721 | Stewart Title |
Mortgage History
| Date | Status | Loan Amount | Loan Type |
|---|---|---|---|
| Open | $209,000 | New Conventional | |
| Closed | $253,300 | Unknown | |
| Closed | $255,800 | Unknown | |
| Closed | $266,500 | Unknown | |
| Closed | $270,000 | No Value Available |
Similar Homes in the area
Source: The MLS
MLS Number: 25555357
APN: 4305-026-008
- 1618 S Durango Ave
- 1630 S Crest Dr
- 1541 Cardiff Ave
- 8767 Airdrome St
- 2224 Guthrie Dr
- 1955 S Preuss Rd
- 1801 S Shenandoah St
- 1942 Preuss Rd
- 1466 S Canfield Ave
- 1471 S Crest Dr
- 2229 S Beverly Dr
- 1515 S Beverly Dr Unit 201
- 1515 S Beverly Dr Unit 209
- 1601 S Shenandoah St
- 8966 Cadillac Ave
- 9049 Alcott St Unit 204
- 1623 S Bedford St
- 8761 Cashio St
- 1450 S Beverly Dr Unit 105
- 9017 Alcott St Unit 102
