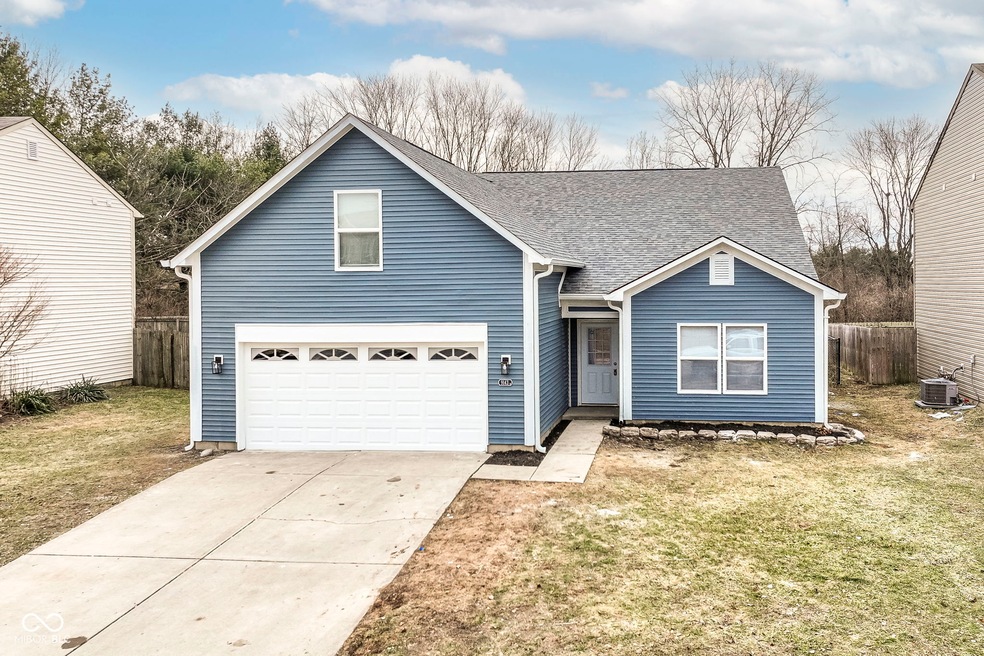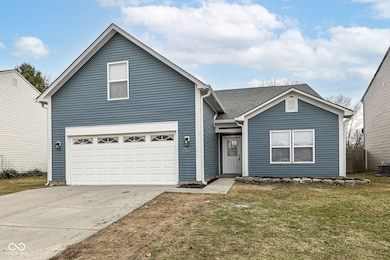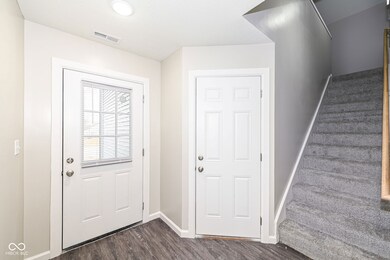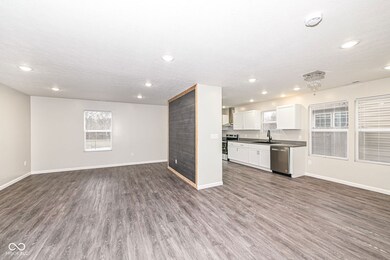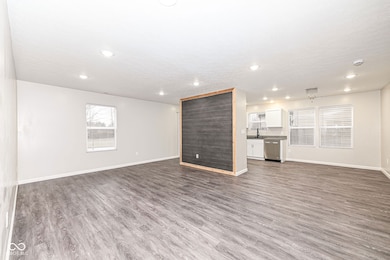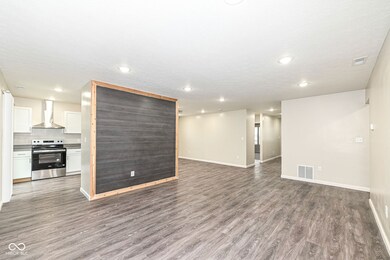
9143 Robey Meadows Ln Indianapolis, IN 46234
Key Meadows NeighborhoodHighlights
- Home fronts a pond
- Pond View
- Traditional Architecture
- Ben Davis University High School Rated A
- Mature Trees
- 2 Car Attached Garage
About This Home
As of March 2025Walk into this amazing, fully renovated and updated masterpiece, and you'll never want to leave! Beautiful kitchen with new white cabinets, solid surface tops, stainless appliances and designer sink and fixtures. New laminate hardwood/carpet throughout. Gorgeously designed primary and guest bathrooms. Generous sized bedrooms with spacious closets/storage. Enormous upper level area can be used as family room, bedroom or whatever you chose! Brand new mechanicals. With every inch of this home being brand new, you'll soon find that you can own the most amazing home in the area, especially in this price range!
Last Agent to Sell the Property
RE/MAX At The Crossing Brokerage Email: dana@danathompson.com License #RB14017063

Home Details
Home Type
- Single Family
Est. Annual Taxes
- $5,514
Year Built
- Built in 2002 | Remodeled
Lot Details
- 0.32 Acre Lot
- Home fronts a pond
- Mature Trees
HOA Fees
- $14 Monthly HOA Fees
Parking
- 2 Car Attached Garage
Home Design
- Traditional Architecture
- Slab Foundation
Interior Spaces
- 2-Story Property
- Pond Views
- Pull Down Stairs to Attic
- Laundry on main level
Kitchen
- Electric Oven
- Dishwasher
- Disposal
Flooring
- Carpet
- Laminate
Bedrooms and Bathrooms
- 3 Bedrooms
- 2 Full Bathrooms
Utilities
- Forced Air Heating System
- Electric Water Heater
Additional Features
- Patio
- Suburban Location
Community Details
- Robey Meadows Subdivision
Listing and Financial Details
- Tax Lot 12
- Assessor Parcel Number 490528140002000900
- Seller Concessions Not Offered
Map
Home Values in the Area
Average Home Value in this Area
Property History
| Date | Event | Price | Change | Sq Ft Price |
|---|---|---|---|---|
| 03/11/2025 03/11/25 | Sold | $260,000 | +4.0% | $137 / Sq Ft |
| 02/09/2025 02/09/25 | Pending | -- | -- | -- |
| 02/07/2025 02/07/25 | For Sale | $249,900 | +284.5% | $131 / Sq Ft |
| 02/07/2024 02/07/24 | Sold | $65,000 | +30.3% | $34 / Sq Ft |
| 01/04/2024 01/04/24 | Pending | -- | -- | -- |
| 12/15/2023 12/15/23 | For Sale | $49,900 | 0.0% | $26 / Sq Ft |
| 08/22/2016 08/22/16 | Rented | $1,329 | 0.0% | -- |
| 08/15/2016 08/15/16 | Under Contract | -- | -- | -- |
| 08/09/2016 08/09/16 | For Rent | $1,329 | 0.0% | -- |
| 07/18/2016 07/18/16 | Sold | $132,000 | 0.0% | $69 / Sq Ft |
| 07/15/2016 07/15/16 | Pending | -- | -- | -- |
| 06/15/2016 06/15/16 | Off Market | $132,000 | -- | -- |
| 06/09/2016 06/09/16 | For Sale | $135,000 | -- | $71 / Sq Ft |
Tax History
| Year | Tax Paid | Tax Assessment Tax Assessment Total Assessment is a certain percentage of the fair market value that is determined by local assessors to be the total taxable value of land and additions on the property. | Land | Improvement |
|---|---|---|---|---|
| 2024 | $5,603 | $249,900 | $36,500 | $213,400 |
| 2023 | $5,603 | $234,700 | $36,500 | $198,200 |
| 2022 | $5,552 | $227,700 | $36,500 | $191,200 |
| 2021 | $5,217 | $190,100 | $36,500 | $153,600 |
| 2020 | $5,050 | $184,000 | $36,500 | $147,500 |
| 2019 | $4,441 | $161,500 | $36,500 | $125,000 |
| 2018 | $3,498 | $145,500 | $23,700 | $121,800 |
| 2017 | $3,358 | $139,600 | $23,700 | $115,900 |
| 2016 | $1,147 | $96,500 | $23,700 | $72,800 |
| 2014 | $957 | $111,700 | $23,700 | $88,000 |
| 2013 | $1,197 | $116,500 | $23,700 | $92,800 |
Mortgage History
| Date | Status | Loan Amount | Loan Type |
|---|---|---|---|
| Open | $208,000 | New Conventional | |
| Previous Owner | $0 | New Conventional | |
| Previous Owner | $86,487 | FHA | |
| Previous Owner | $83,336 | FHA | |
| Previous Owner | $10,420 | Stand Alone Second |
Deed History
| Date | Type | Sale Price | Title Company |
|---|---|---|---|
| Warranty Deed | -- | Chicago Title | |
| Special Warranty Deed | $65,000 | None Listed On Document | |
| Warranty Deed | -- | First American Title | |
| Special Warranty Deed | -- | None Available | |
| Corporate Deed | -- | None Available | |
| Sheriffs Deed | $129,628 | None Available |
Similar Homes in Indianapolis, IN
Source: MIBOR Broker Listing Cooperative®
MLS Number: 22021108
APN: 49-05-28-140-002.000-900
- 9157 Tansel Creek Dr
- 9130 Tansel Creek Dr
- 2206 Tansel Crossing Cir
- 8973 Sunningdale Blvd
- 8821 Sunningdale Blvd
- 2117 Citation Dr
- 10762 Galant Fox Ct
- 2850 Tansel Rd
- 2027 Ferdinand Ct
- 2075 Sea Hero Ct
- 9255 W 30th St
- 8623 Sunningdale Blvd
- 10890 Poppy Hill Dr
- 8618 Turnstone Ct
- 3130 Elizabeth St
- 10432 Dark Star Dr
- 8452 Sunningdale Blvd
- 2668 Cressmoor Cir
- 1809 Ernest Ct
- 2916 Scottsdale Dr
