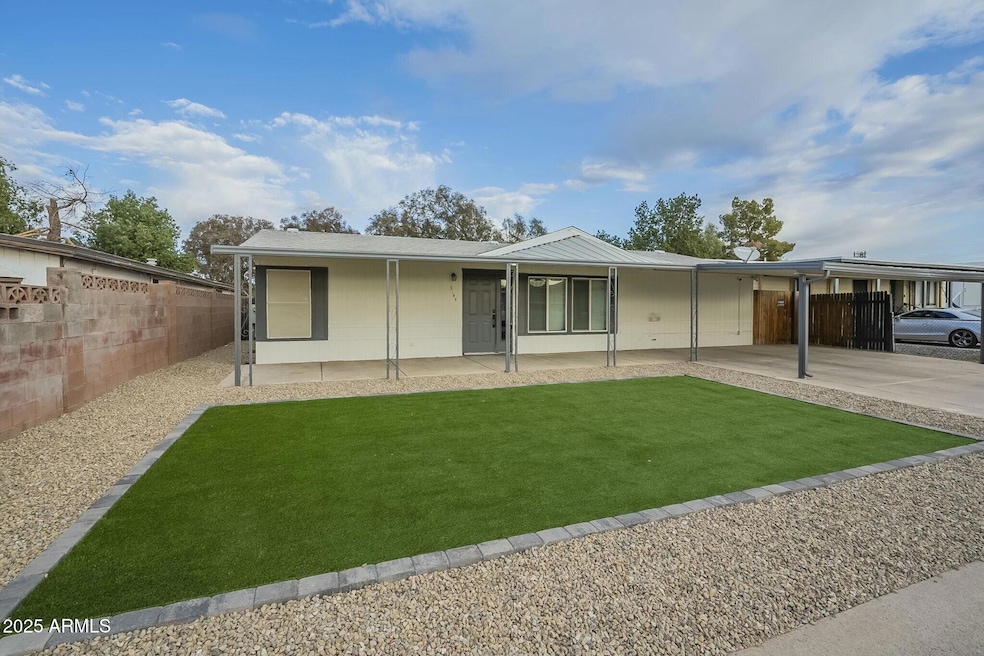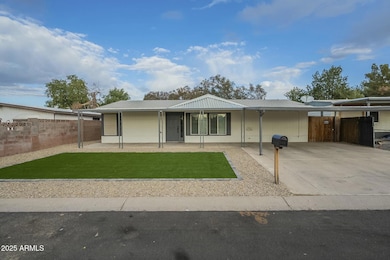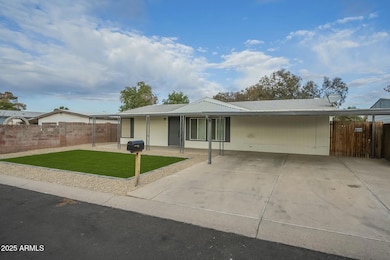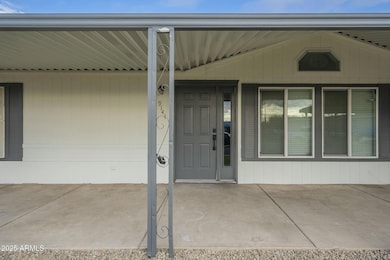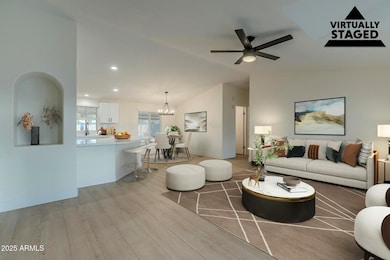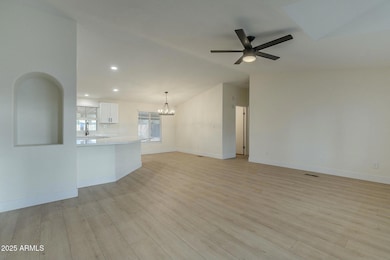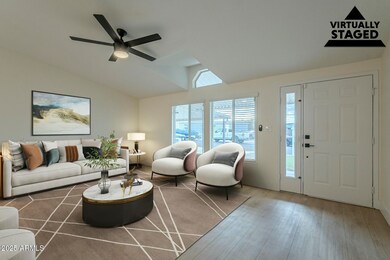
9144 E Balsam Ave Mesa, AZ 85208
Central Mesa East NeighborhoodEstimated payment $1,860/month
Highlights
- Vaulted Ceiling
- No HOA
- Dual Vanity Sinks in Primary Bathroom
- Franklin at Brimhall Elementary School Rated A
- Eat-In Kitchen
- Cooling Available
About This Home
Come and see this freshly remodeled 3 bed 2 bath home in Mesa. The new front landscaping with artificial turf and new paver border along with the new exterior paint gives the home great curb appeal. Brand new luxury vinyl plank flooring provides durability and sleek look throughout the home, perfect for easy maintenance and modern style. Your brand new kitchen boasts white shaker cabinets, beautiful white quartz countertops and new stainless steel appliances. Both bathrooms have been updated with new vanities with white quartz tops. New door hardware, ceiling fans, light and plumbing fixtures update the home and give it a modern feel. New back fence. Don't miss out on this one.
Property Details
Home Type
- Mobile/Manufactured
Est. Annual Taxes
- $546
Year Built
- Built in 1995
Lot Details
- 6,321 Sq Ft Lot
- Wood Fence
- Block Wall Fence
- Artificial Turf
Parking
- 2 Carport Spaces
Home Design
- Roof Updated in 2025
- Wood Frame Construction
- Composition Roof
Interior Spaces
- 1,457 Sq Ft Home
- 1-Story Property
- Vaulted Ceiling
- Washer and Dryer Hookup
Kitchen
- Kitchen Updated in 2025
- Eat-In Kitchen
- Breakfast Bar
- Built-In Microwave
Flooring
- Floors Updated in 2025
- Vinyl Flooring
Bedrooms and Bathrooms
- 3 Bedrooms
- Bathroom Updated in 2025
- Primary Bathroom is a Full Bathroom
- 2 Bathrooms
- Dual Vanity Sinks in Primary Bathroom
Schools
- Stevenson Elementary School
- Smith Junior High School
- Skyline High School
Utilities
- Cooling Available
- Heating System Uses Natural Gas
- Plumbing System Updated in 2025
- Septic Tank
Community Details
- No Home Owners Association
- Association fees include no fees
- Cherokee Mobile Estates 3 Subdivision
Listing and Financial Details
- Tax Lot 203
- Assessor Parcel Number 218-41-209
Map
Home Values in the Area
Average Home Value in this Area
Property History
| Date | Event | Price | Change | Sq Ft Price |
|---|---|---|---|---|
| 04/14/2025 04/14/25 | Pending | -- | -- | -- |
| 04/04/2025 04/04/25 | For Sale | $325,000 | 0.0% | $223 / Sq Ft |
| 04/01/2025 04/01/25 | Price Changed | $325,000 | -1.5% | $223 / Sq Ft |
| 03/31/2025 03/31/25 | Sold | $330,000 | +1.5% | $226 / Sq Ft |
| 03/17/2025 03/17/25 | Pending | -- | -- | -- |
| 02/18/2025 02/18/25 | Pending | -- | -- | -- |
| 02/16/2025 02/16/25 | For Sale | $325,000 | 0.0% | $223 / Sq Ft |
| 02/07/2025 02/07/25 | Pending | -- | -- | -- |
| 01/29/2025 01/29/25 | For Sale | $325,000 | 0.0% | $223 / Sq Ft |
| 01/22/2025 01/22/25 | Pending | -- | -- | -- |
| 01/17/2025 01/17/25 | For Sale | $325,000 | +228.3% | $223 / Sq Ft |
| 01/19/2016 01/19/16 | Sold | $99,000 | +3.1% | $73 / Sq Ft |
| 11/22/2015 11/22/15 | Pending | -- | -- | -- |
| 10/19/2015 10/19/15 | Price Changed | $96,000 | -1.5% | $71 / Sq Ft |
| 10/09/2015 10/09/15 | Price Changed | $97,500 | -1.5% | $72 / Sq Ft |
| 09/27/2015 09/27/15 | For Sale | $99,000 | -- | $73 / Sq Ft |
Similar Homes in Mesa, AZ
Source: Arizona Regional Multiple Listing Service (ARMLS)
MLS Number: 6807499
- 9144 E Balsam Ave
- 9139 E Aspen Ave
- 257 S 90th Place
- 245 S 90th St
- 255 S 92nd Place
- 318 S Ellsworth Rd
- 9252 E Broadway Rd Unit 27
- 9252 E Broadway Rd Unit 22
- 9252 E Broadway Rd Unit 50
- 9252 E Broadway Rd Unit 9
- 9252 E Broadway Rd Unit 4
- 9252 E Broadway Rd Unit 11
- 9252 E Broadway Rd Unit 12
- 9252 E Broadway Rd Unit 10
- 9252 E Broadway Rd Unit 26
- 9017 E Butternut Ave
- 9127 E Broadway Rd
- 9310 E Main St Unit 52
- 9310 E Main St Unit 182
- 9149 E Auburn St
