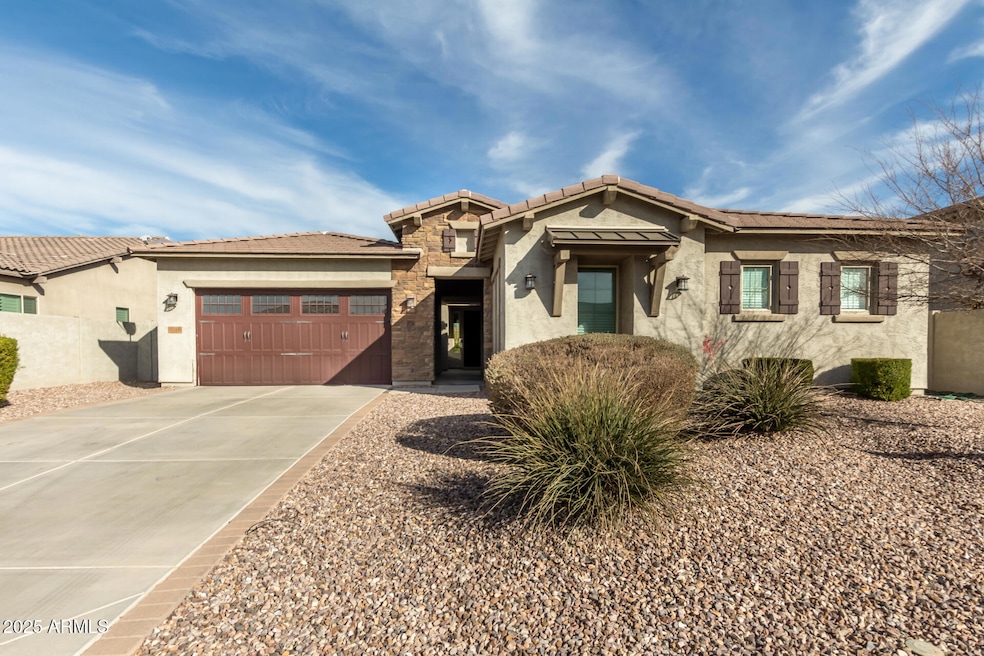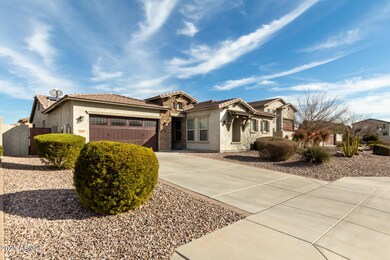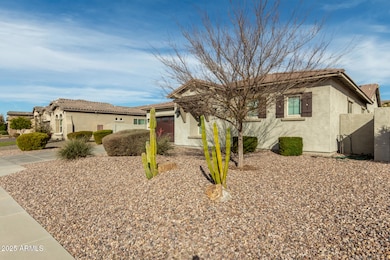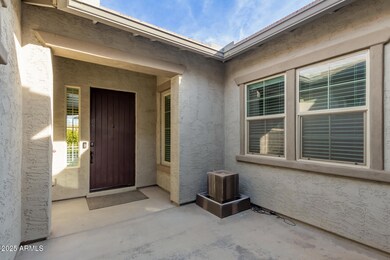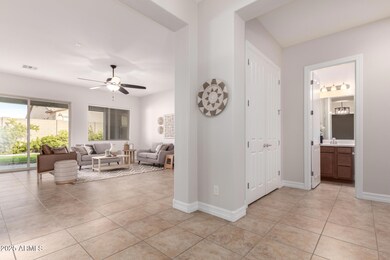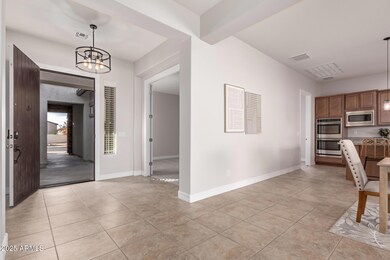
9144 W Sands Dr Peoria, AZ 85383
Willow NeighborhoodHighlights
- Guest House
- Heated Pool
- Solar Power System
- Sunset Heights Elementary School Rated A-
- RV Garage
- Gated Parking
About This Home
As of February 2025Here is your chance to own the highly sought after ''sage'' floorplan, with Super garage and Casita in the Meadows! This home is freshly painted, new carpet has been installed in the master bedroom, while the secondary bedrooms have luxury Vinyl flooring. Other features include large lofts for storage in the super garage, Sport court, fenced in diving pool, OWNED SOLAR and instant hot faucet at the kitchen sink. The super garage is also fully insulated for comfort while working on or storing your toys. The casita is 1 bedroom, 1 bathroom with a nice sized kitchen and has been landscaped to have its own ''front yard''. This amazing home was built with carefully thought out structural upgrades and ready for new owners to make it their own!
Home Details
Home Type
- Single Family
Est. Annual Taxes
- $4,104
Year Built
- Built in 2016
Lot Details
- 0.42 Acre Lot
- Block Wall Fence
- Corner Lot
- Backyard Sprinklers
- Sprinklers on Timer
- Private Yard
- Grass Covered Lot
HOA Fees
- $87 Monthly HOA Fees
Parking
- 6 Car Garage
- 4 Open Parking Spaces
- Garage ceiling height seven feet or more
- Heated Garage
- Gated Parking
- RV Garage
Home Design
- Wood Frame Construction
- Tile Roof
- Stone Exterior Construction
- Stucco
Interior Spaces
- 3,062 Sq Ft Home
- 1-Story Property
- Ceiling Fan
- Double Pane Windows
- Vinyl Clad Windows
- Washer and Dryer Hookup
Kitchen
- Eat-In Kitchen
- Breakfast Bar
- Gas Cooktop
- Built-In Microwave
- Kitchen Island
- Granite Countertops
Flooring
- Carpet
- Tile
- Vinyl
Bedrooms and Bathrooms
- 5 Bedrooms
- Primary Bathroom is a Full Bathroom
- 4 Bathrooms
- Dual Vanity Sinks in Primary Bathroom
- Bathtub With Separate Shower Stall
Pool
- Heated Pool
- Fence Around Pool
- Diving Board
Schools
- Sunset Heights Elementary School
- Liberty High School
Utilities
- Cooling Available
- Heating System Uses Natural Gas
- High Speed Internet
- Cable TV Available
Additional Features
- Solar Power System
- Outdoor Storage
- Guest House
Listing and Financial Details
- Tax Lot 54
- Assessor Parcel Number 200-13-907
Community Details
Overview
- Association fees include ground maintenance
- Aam Association, Phone Number (602) 957-9191
- Built by Maracay Homes
- Meadows Parcel 2A Subdivision, Sage Floorplan
Recreation
- Sport Court
- Community Playground
- Community Pool
- Bike Trail
Map
Home Values in the Area
Average Home Value in this Area
Property History
| Date | Event | Price | Change | Sq Ft Price |
|---|---|---|---|---|
| 02/28/2025 02/28/25 | Sold | $1,350,000 | 0.0% | $441 / Sq Ft |
| 02/05/2025 02/05/25 | For Sale | $1,350,000 | 0.0% | $441 / Sq Ft |
| 02/04/2025 02/04/25 | Price Changed | $1,350,000 | -- | $441 / Sq Ft |
Tax History
| Year | Tax Paid | Tax Assessment Tax Assessment Total Assessment is a certain percentage of the fair market value that is determined by local assessors to be the total taxable value of land and additions on the property. | Land | Improvement |
|---|---|---|---|---|
| 2025 | $4,104 | $51,282 | -- | -- |
| 2024 | $4,143 | $48,840 | -- | -- |
| 2023 | $4,143 | $93,660 | $18,730 | $74,930 |
| 2022 | $4,052 | $71,180 | $14,230 | $56,950 |
| 2021 | $4,269 | $68,100 | $13,620 | $54,480 |
| 2020 | $4,260 | $63,420 | $12,680 | $50,740 |
| 2019 | $4,113 | $57,900 | $11,580 | $46,320 |
| 2018 | $3,973 | $12,555 | $12,555 | $0 |
| 2017 | $391 | $4,725 | $4,725 | $0 |
Mortgage History
| Date | Status | Loan Amount | Loan Type |
|---|---|---|---|
| Previous Owner | $0 | New Conventional | |
| Previous Owner | $523,556 | New Conventional |
Deed History
| Date | Type | Sale Price | Title Company |
|---|---|---|---|
| Warranty Deed | $1,350,000 | Wfg National Title Insurance C | |
| Special Warranty Deed | $654,446 | First American Title Insuran |
Similar Homes in Peoria, AZ
Source: Arizona Regional Multiple Listing Service (ARMLS)
MLS Number: 6810211
APN: 200-13-907
- 9183 W Foothill Dr
- 22207 N 90th Ave
- 9336 W Louise Dr
- 9369 W Via Montoya Dr
- 9021 W Williams Rd
- 9237 W Alex Ave
- 9378 W Via Montoya Dr
- 9382 W Louise Dr
- 9390 W Louise Dr
- 9142 W Salter Dr
- 9420 W Sands Dr
- 9343 W Cashman Dr
- 9446 W Alex Ave
- 9144 W Quail Ave
- 9364 W Cashman Dr
- 9411 W Salter Dr
- 9443 W Melinda Ln
- 9388 W Cashman Dr
- 9543 W Donald Dr
- 9567 W Robin Ln
