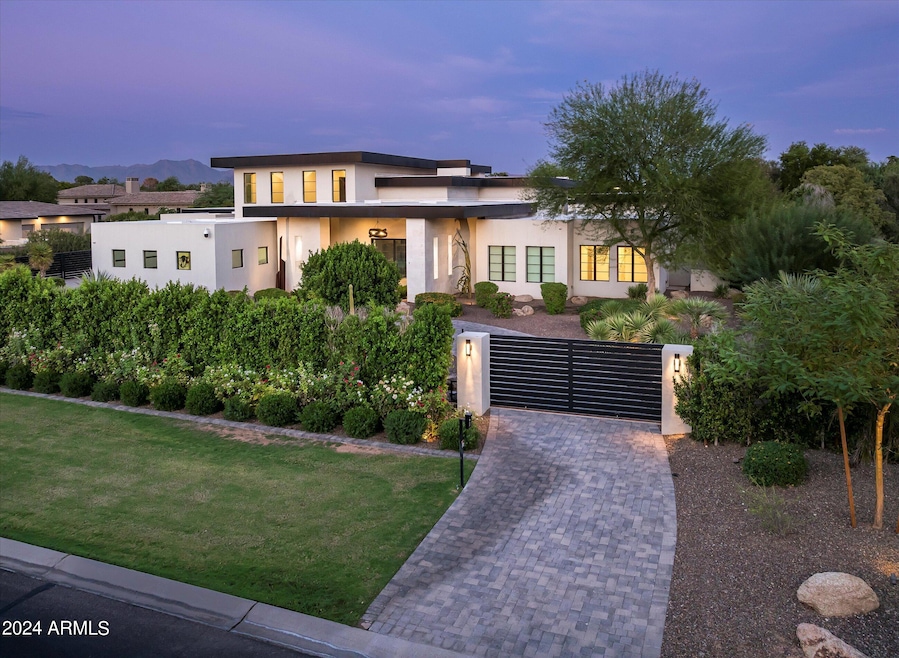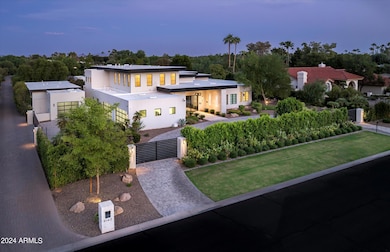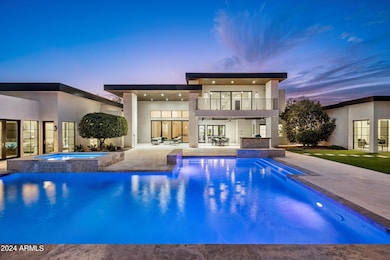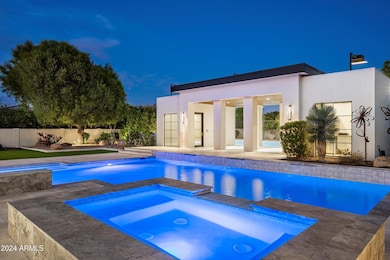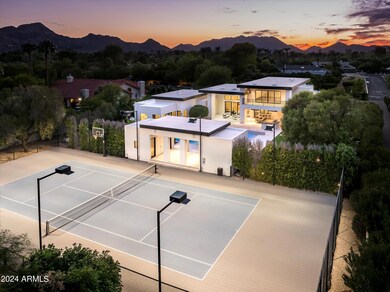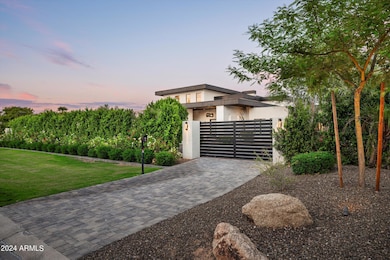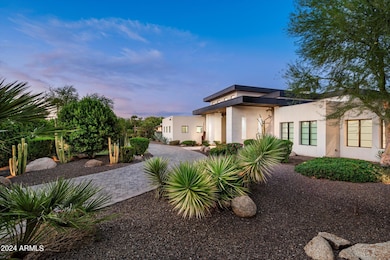
9147 N Kober Rd Paradise Valley, AZ 85253
Paradise Valley NeighborhoodHighlights
- Guest House
- Tennis Courts
- Gated Parking
- Cherokee Elementary School Rated A
- Heated Spa
- 1.08 Acre Lot
About This Home
As of February 2025Welcome to this privately gated modern luxury estate, set on 1+ acres in the heart of Paradise Valley. Designed for the discerning buyer, this residence offers expansive ceilings & abundance of natural light throughout. Featuring a 30'+ pocket door for true indoor/outdoor living open to the huge covered patio. Wide open floor plan leads to a secluded primary retreat with a private office, steps from sparkling pool & spa. An entertainer's dream, the home boasts an impressive kitchen with a separate prep kitchen, plus an outdoor kitchen & bar for alfresco dining. Spacious ensuite guest bedrooms, large upstairs great room/game room area, a private theatre, a separate guesthouse with garage, pool house, workout room & multi-sport court offering tennis, pickleball & full court basketball.
Home Details
Home Type
- Single Family
Est. Annual Taxes
- $15,000
Year Built
- Built in 2017
Lot Details
- 1.08 Acre Lot
- Wrought Iron Fence
- Block Wall Fence
- Artificial Turf
- Misting System
- Front and Back Yard Sprinklers
- Sprinklers on Timer
- Private Yard
- Grass Covered Lot
Parking
- 5 Car Direct Access Garage
- Side or Rear Entrance to Parking
- Garage Door Opener
- Circular Driveway
- Gated Parking
Home Design
- Contemporary Architecture
- Wood Frame Construction
- Foam Roof
- Stucco
Interior Spaces
- 8,522 Sq Ft Home
- 2-Story Property
- Central Vacuum
- Furnished
- Vaulted Ceiling
- Ceiling Fan
- Two Way Fireplace
- Gas Fireplace
- Double Pane Windows
- Low Emissivity Windows
- Family Room with Fireplace
- 2 Fireplaces
Kitchen
- Eat-In Kitchen
- Breakfast Bar
- Gas Cooktop
- Built-In Microwave
- Kitchen Island
- Granite Countertops
Flooring
- Wood
- Carpet
- Tile
Bedrooms and Bathrooms
- 6 Bedrooms
- Primary Bedroom on Main
- Fireplace in Primary Bedroom
- Primary Bathroom is a Full Bathroom
- 9 Bathrooms
- Dual Vanity Sinks in Primary Bathroom
- Bathtub With Separate Shower Stall
Home Security
- Security System Owned
- Smart Home
- Fire Sprinkler System
Pool
- Heated Spa
- Heated Pool
Outdoor Features
- Tennis Courts
- Balcony
- Covered patio or porch
- Gazebo
- Outdoor Storage
- Built-In Barbecue
Additional Homes
- Guest House
Schools
- Cherokee Elementary School
- Cocopah Middle School
- Chaparral High School
Utilities
- Refrigerated Cooling System
- Zoned Heating
- Heating System Uses Natural Gas
- Water Filtration System
- Tankless Water Heater
- High Speed Internet
- Cable TV Available
Listing and Financial Details
- Tax Lot 1
- Assessor Parcel Number 175-62-073
Community Details
Overview
- No Home Owners Association
- Association fees include no fees
- Built by David Short
- Paradise Valley Subdivision
Recreation
- Pickleball Courts
- Sport Court
Map
Home Values in the Area
Average Home Value in this Area
Property History
| Date | Event | Price | Change | Sq Ft Price |
|---|---|---|---|---|
| 02/14/2025 02/14/25 | Sold | $7,090,000 | -7.3% | $832 / Sq Ft |
| 01/31/2025 01/31/25 | Pending | -- | -- | -- |
| 12/04/2024 12/04/24 | For Sale | $7,650,000 | 0.0% | $898 / Sq Ft |
| 12/01/2024 12/01/24 | Pending | -- | -- | -- |
| 10/11/2024 10/11/24 | For Sale | $7,650,000 | -1.3% | $898 / Sq Ft |
| 09/08/2022 09/08/22 | Sold | $7,750,000 | -3.1% | $909 / Sq Ft |
| 08/06/2022 08/06/22 | Pending | -- | -- | -- |
| 06/25/2022 06/25/22 | For Sale | $8,000,000 | +63.3% | $939 / Sq Ft |
| 02/28/2018 02/28/18 | Sold | $4,900,000 | -9.3% | $575 / Sq Ft |
| 12/07/2017 12/07/17 | Price Changed | $5,400,000 | -6.9% | $634 / Sq Ft |
| 11/03/2017 11/03/17 | For Sale | $5,800,000 | +346.2% | $681 / Sq Ft |
| 05/29/2014 05/29/14 | Sold | $1,300,000 | -13.3% | $233 / Sq Ft |
| 03/22/2014 03/22/14 | Pending | -- | -- | -- |
| 06/09/2013 06/09/13 | Price Changed | $1,500,000 | -9.1% | $269 / Sq Ft |
| 05/09/2013 05/09/13 | For Sale | $1,650,000 | -- | $296 / Sq Ft |
Tax History
| Year | Tax Paid | Tax Assessment Tax Assessment Total Assessment is a certain percentage of the fair market value that is determined by local assessors to be the total taxable value of land and additions on the property. | Land | Improvement |
|---|---|---|---|---|
| 2025 | $15,219 | $269,081 | -- | -- |
| 2024 | $15,000 | $248,389 | -- | -- |
| 2023 | $15,000 | $430,110 | $86,020 | $344,090 |
| 2022 | $14,965 | $366,550 | $73,310 | $293,240 |
| 2021 | $15,908 | $332,750 | $66,550 | $266,200 |
| 2020 | $15,807 | $315,260 | $63,050 | $252,210 |
| 2019 | $15,261 | $285,220 | $57,040 | $228,180 |
| 2018 | $14,694 | $117,130 | $23,420 | $93,710 |
| 2017 | $7,243 | $103,420 | $20,680 | $82,740 |
| 2016 | $7,091 | $95,550 | $19,110 | $76,440 |
| 2015 | $6,728 | $95,550 | $19,110 | $76,440 |
Mortgage History
| Date | Status | Loan Amount | Loan Type |
|---|---|---|---|
| Previous Owner | $5,425,000 | No Value Available | |
| Previous Owner | $3,038,550 | New Conventional | |
| Previous Owner | $3,430,000 | Adjustable Rate Mortgage/ARM | |
| Previous Owner | $1,100,000 | New Conventional | |
| Previous Owner | $557,000 | Adjustable Rate Mortgage/ARM | |
| Previous Owner | $650,000 | Unknown |
Deed History
| Date | Type | Sale Price | Title Company |
|---|---|---|---|
| Warranty Deed | $7,090,000 | First American Title Insurance | |
| Warranty Deed | $7,750,000 | -- | |
| Interfamily Deed Transfer | -- | None Available | |
| Interfamily Deed Transfer | -- | Lawyers Title Of Arizona Inc | |
| Warranty Deed | $4,900,000 | Lawyers Title Of Arizona Inc | |
| Warranty Deed | $1,300,000 | First American Title Ins Co | |
| Interfamily Deed Transfer | -- | First American Title Ins Co | |
| Interfamily Deed Transfer | -- | None Available | |
| Interfamily Deed Transfer | -- | None Available |
Similar Homes in Paradise Valley, AZ
Source: Arizona Regional Multiple Listing Service (ARMLS)
MLS Number: 6758594
APN: 175-62-073
- 9151 N Kober Rd
- 6412 E Doubletree Ranch Rd
- 6621 E Doubletree Ranch Rd
- 6633 E Horseshoe Rd
- 6748 E Berneil Ln
- 8712 N 64th Place
- 6271 E Horseshoe Rd
- 6700 E Caron Dr
- 6718 E Caron Dr
- 8724 N 68th St
- 6852 E Fanfol Dr
- 9128 N 70th St
- 6322 E Turquoise Ave
- 6800 E Caballo Dr
- 6215 E Turquoise Ave
- 6450 E El Maro Cir
- 6584 E Gold Dust Ave
- 6129 E Turquoise Ave
- 10220 N 66th St
- 6323 E Gold Dust Ave
