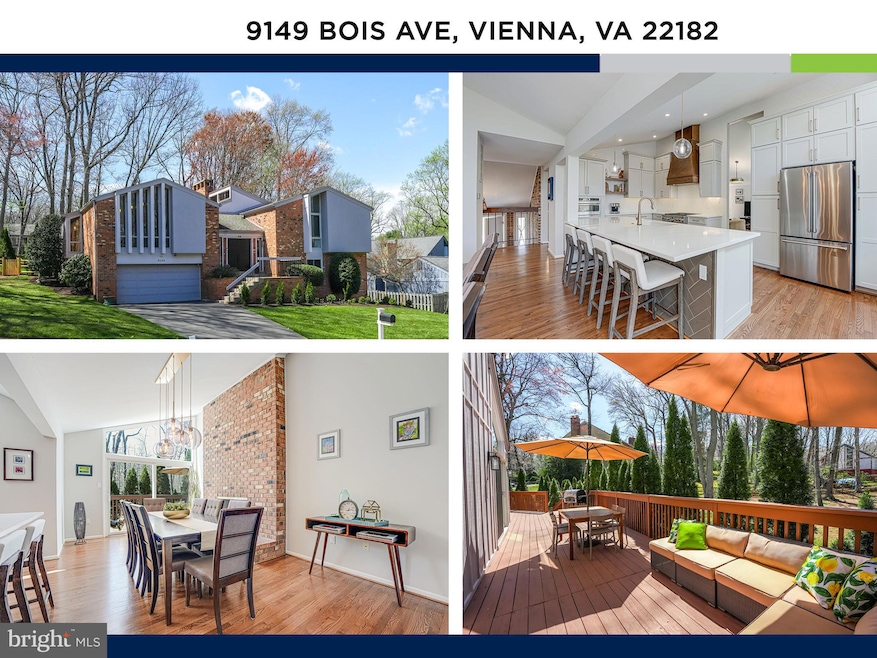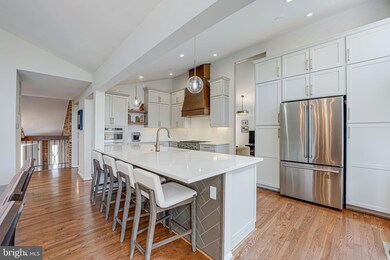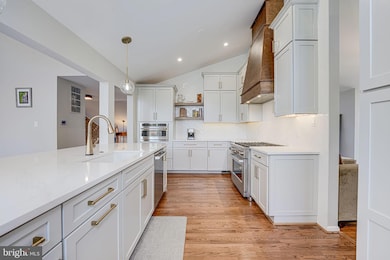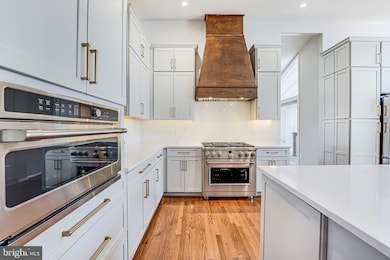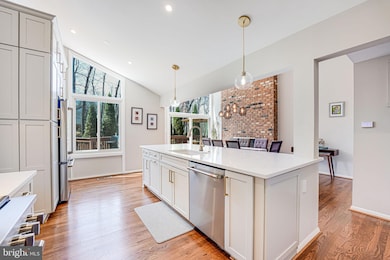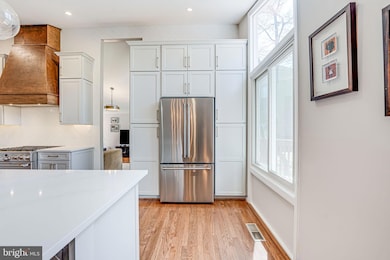
9149 Bois Ave Vienna, VA 22182
Wolf Trap NeighborhoodEstimated payment $8,735/month
Highlights
- Eat-In Gourmet Kitchen
- Open Floorplan
- Private Lot
- Wolftrap Elementary School Rated A
- Contemporary Architecture
- Vaulted Ceiling
About This Home
Welcome to this stunning contemporary home in the sought-after Wolftrap Elementary district—just minutes from Tysons, multiple metro stops, and major commuting routes!
Step inside and be wowed by this architectural masterpiece with soaring cathedral ceilings, floor-to-ceiling windows, and sleek modern touches like exposed brick walls and rich hardwood floors. The heart of the home—the gourmet kitchen—was completely remodeled in 2024 to create an open, magazine-worthy showplace. Featuring a massive quartz island with seating for four, a herringbone subway tile backsplash that stretches to the ceiling, a wood-inspired range hood, and extra-tall soft-close cabinetry, this kitchen is as functional as it is beautiful! Stainless steel appliances, a gas range, built-in microwave, floating shelves, and stylish pendant lights complete the look.
Love to entertain? The dining area with a striking exposed brick fireplace sets the perfect scene for cozy gatherings, while the spacious family room with dramatic floor-to-ceiling windows flows effortlessly to the outdoor deck—ideal for al fresco dining!
The main level also boasts three bedrooms and two full baths, including a sunlit primary suite with vaulted ceilings, an exposed brick accent wall, a spa-like ensuite with dual vanities, and a walk-in closet.
Head downstairs to the walkout lower level, where you’ll find a huge recreation room with a wood-burning fireplace, plus, two additional bedrooms and a stylishly updated full bath offer plenty of flexibility!
Sitting on nearly half an acre, the fully fenced backyard is ready for playdates, gardening, and four-legged friends. A two-car garage completes this dream home.
Unbeatable Location! Just 2 miles from Spring Hill Metro and under 3 miles from the heart of Tysons, your commute and shopping are easier than ever. Enjoy proximity to the vibrant Reston Town Center, Arlington, Dulles Airport, and Washington, D.C., as well as numerous parks and recreation options nearby, including Wolftrap Center for the Performing Arts, Meadowlark Botanical Garden, and lots of walking and biking trails to enjoy.
This exceptional home is a must-see and is unlikely to be on the market for long. Schedule your viewing today and step into your future home.
Home Details
Home Type
- Single Family
Est. Annual Taxes
- $12,172
Year Built
- Built in 1978
Lot Details
- 0.44 Acre Lot
- Private Lot
- Property is in excellent condition
- Property is zoned 121
HOA Fees
- $5 Monthly HOA Fees
Parking
- 2 Car Attached Garage
- 2 Driveway Spaces
- Front Facing Garage
Home Design
- Contemporary Architecture
- Brick Exterior Construction
- Slab Foundation
Interior Spaces
- Property has 2 Levels
- Open Floorplan
- Vaulted Ceiling
- Recessed Lighting
- 2 Fireplaces
- Combination Kitchen and Dining Room
Kitchen
- Eat-In Gourmet Kitchen
- Gas Oven or Range
- Stove
- Range Hood
- Built-In Microwave
- Dishwasher
- Stainless Steel Appliances
- Kitchen Island
- Upgraded Countertops
- Disposal
Flooring
- Wood
- Ceramic Tile
Bedrooms and Bathrooms
- En-Suite Bathroom
- Walk-In Closet
- Bathtub with Shower
Laundry
- Laundry on lower level
- Dryer
- Washer
Schools
- Wolftrap Elementary School
- Kilmer Middle School
- Marshall High School
Utilities
- Central Heating and Cooling System
- Electric Water Heater
Community Details
- The Trails Subdivision
Listing and Financial Details
- Tax Lot 115
- Assessor Parcel Number 0282 07 0115
Map
Home Values in the Area
Average Home Value in this Area
Tax History
| Year | Tax Paid | Tax Assessment Tax Assessment Total Assessment is a certain percentage of the fair market value that is determined by local assessors to be the total taxable value of land and additions on the property. | Land | Improvement |
|---|---|---|---|---|
| 2021 | $9,927 | $845,910 | $410,000 | $435,910 |
| 2020 | $9,721 | $821,360 | $394,000 | $427,360 |
| 2019 | $9,721 | $821,360 | $394,000 | $427,360 |
| 2018 | $9,065 | $765,920 | $355,000 | $410,920 |
| 2017 | $7,410 | $765,920 | $355,000 | $410,920 |
| 2016 | $4,437 | $765,920 | $355,000 | $410,920 |
| 2015 | $4,145 | $742,860 | $340,000 | $402,860 |
| 2014 | $4,092 | $734,960 | $340,000 | $394,960 |
Property History
| Date | Event | Price | Change | Sq Ft Price |
|---|---|---|---|---|
| 04/09/2025 04/09/25 | Pending | -- | -- | -- |
| 04/02/2025 04/02/25 | For Sale | $1,385,000 | -- | $381 / Sq Ft |
Deed History
| Date | Type | Sale Price | Title Company |
|---|---|---|---|
| Warranty Deed | $806,000 | Mbh Settlement Group Lc |
Mortgage History
| Date | Status | Loan Amount | Loan Type |
|---|---|---|---|
| Open | $780,000 | New Conventional | |
| Closed | $736,300 | New Conventional | |
| Closed | $129,500 | Credit Line Revolving | |
| Closed | $636,150 | New Conventional | |
| Previous Owner | $50,000 | Credit Line Revolving | |
| Previous Owner | $25,001 | Credit Line Revolving | |
| Previous Owner | $23,000 | New Conventional | |
| Previous Owner | $20,000 | Stand Alone Second | |
| Previous Owner | $160,000 | New Conventional | |
| Previous Owner | $50,000 | Stand Alone Second |
Similar Homes in Vienna, VA
Source: Bright MLS
MLS Number: VAFX2229076
APN: 028-2-07-0115
- 1605 Lupine Den Ct
- 1662 Trap Rd
- 9408 Old Courthouse Rd
- 1546 Wellingham Ct
- 1729 Beulah Rd
- 9437 Old Courthouse Rd
- 1767 Proffit Rd
- 9338 Campbell Rd
- 1471 Carrington Ridge Ln
- 1601 Palm Springs Dr
- 1791 Hawthorne Ridge Ct
- 8861 Ashgrove House Ln
- 1489 Broadstone Place
- 8830 Ashgrove House Ln Unit 201
- 1418 Wolftrap Run Rd
- 9502 Chestnut Farm Dr
- 8818 Olympia Fields Ln
- 1510 Northern Neck Dr Unit 102
- 9317 Sibelius Dr
- 9114 Cricklewood Ct
