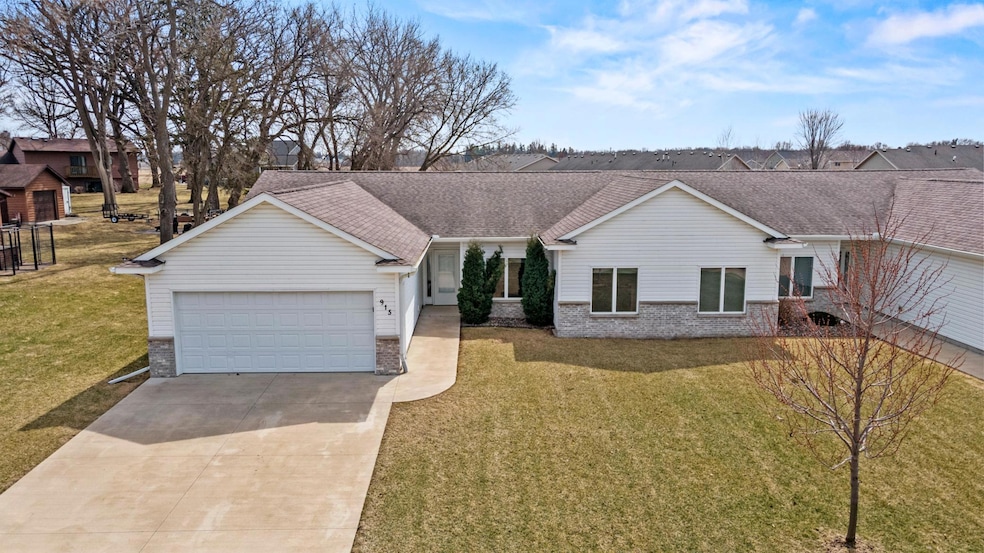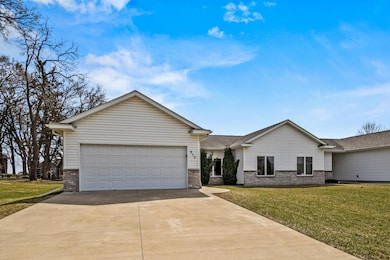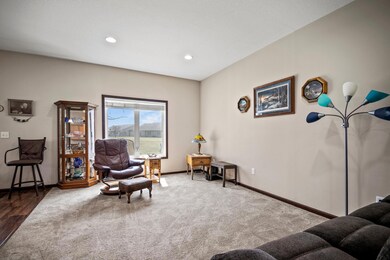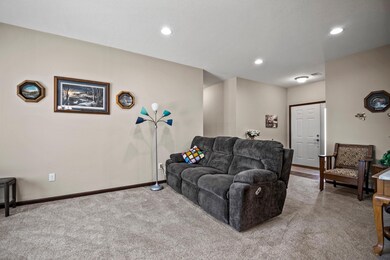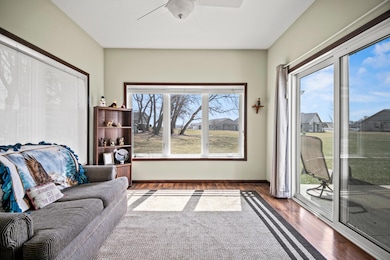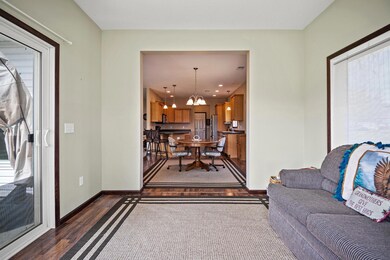
915 22nd St SE Owatonna, MN 55060
Estimated payment $2,454/month
Highlights
- The kitchen features windows
- Living Room
- Forced Air Heating and Cooling System
- 2 Car Attached Garage
- 1-Story Property
- Combination Kitchen and Dining Room
About This Home
Enjoy easy living in this beautifully maintained 2014 built, 3-bedroom, 2-bath patio home. The primarysuite offers an updated private bath and generous closet space. Two additional bedrooms offerflexibility for guests, a home office or hobbies. The bright, south facing sunroom is an amazing room torelax or entertain in. The association owns extra land behind the patio home, which gives the feeling of alarge yard, without the work of mowing and maintaining! The 2-car garage adds convenience and extra storage. This home is built with handicap accessibility in mind. Located in a professionally managed community with low-maintenance living—association dues cover lawn care, snow removal, and garbage service. Perfect blend of comfort and convenience!
Open House Schedule
-
Saturday, April 26, 202512:00 to 2:00 pm4/26/2025 12:00:00 PM +00:004/26/2025 2:00:00 PM +00:00Add to Calendar
Townhouse Details
Home Type
- Townhome
Est. Annual Taxes
- $4,194
Year Built
- Built in 2014
Lot Details
- 3,049 Sq Ft Lot
- Lot Dimensions are 44 x 69
HOA Fees
- $210 Monthly HOA Fees
Parking
- 2 Car Attached Garage
- Garage Door Opener
Interior Spaces
- 1,687 Sq Ft Home
- 1-Story Property
- Living Room
- Combination Kitchen and Dining Room
Kitchen
- Range
- Microwave
- Dishwasher
- Disposal
- The kitchen features windows
Bedrooms and Bathrooms
- 3 Bedrooms
Laundry
- Dryer
- Washer
Utilities
- Forced Air Heating and Cooling System
Community Details
- Association fees include hazard insurance, lawn care, trash, snow removal
- Life Style, Inc Association, Phone Number (507) 451-8524
- Heritage Estate Subdivision
Listing and Financial Details
- Assessor Parcel Number 175630114
Map
Home Values in the Area
Average Home Value in this Area
Tax History
| Year | Tax Paid | Tax Assessment Tax Assessment Total Assessment is a certain percentage of the fair market value that is determined by local assessors to be the total taxable value of land and additions on the property. | Land | Improvement |
|---|---|---|---|---|
| 2024 | $4,206 | $296,400 | $41,000 | $255,400 |
| 2023 | $4,290 | $287,800 | $38,900 | $248,900 |
| 2022 | $4,042 | $279,600 | $37,000 | $242,600 |
| 2021 | $3,684 | $238,630 | $37,240 | $201,390 |
| 2020 | $3,466 | $217,266 | $37,240 | $180,026 |
| 2019 | $3,056 | $198,058 | $33,320 | $164,738 |
| 2018 | $2,868 | $187,180 | $33,320 | $153,860 |
| 2017 | $3,062 | $176,694 | $27,440 | $149,254 |
| 2016 | $990 | $170,520 | $27,440 | $143,080 |
| 2015 | -- | $0 | $0 | $0 |
| 2014 | -- | $0 | $0 | $0 |
Property History
| Date | Event | Price | Change | Sq Ft Price |
|---|---|---|---|---|
| 04/24/2025 04/24/25 | For Sale | $340,000 | +30.8% | $202 / Sq Ft |
| 10/15/2020 10/15/20 | Sold | $260,000 | 0.0% | $154 / Sq Ft |
| 09/15/2020 09/15/20 | Pending | -- | -- | -- |
| 09/14/2020 09/14/20 | For Sale | $260,000 | 0.0% | $154 / Sq Ft |
| 09/09/2020 09/09/20 | Pending | -- | -- | -- |
| 08/21/2020 08/21/20 | For Sale | $260,000 | +32.7% | $154 / Sq Ft |
| 12/12/2016 12/12/16 | Sold | $196,000 | -9.0% | $116 / Sq Ft |
| 11/21/2016 11/21/16 | Pending | -- | -- | -- |
| 07/02/2015 07/02/15 | For Sale | $215,500 | -- | $128 / Sq Ft |
Deed History
| Date | Type | Sale Price | Title Company |
|---|---|---|---|
| Warranty Deed | $260,000 | North American Title | |
| Warranty Deed | $196,000 | North American Title | |
| Warranty Deed | $36,000 | -- | |
| Quit Claim Deed | -- | None Available |
Mortgage History
| Date | Status | Loan Amount | Loan Type |
|---|---|---|---|
| Open | $110,000 | New Conventional | |
| Closed | $110,000 | New Conventional | |
| Previous Owner | $190,120 | New Conventional | |
| Previous Owner | $260,500 | New Conventional |
Similar Homes in Owatonna, MN
Source: NorthstarMLS
MLS Number: 6705982
APN: 17-563-0114
- 2190 Richway Ln SE
- 859 Escalade Ln SE
- 865 Escalade Ln SE
- 873 Escalade Ln SE
- 829 Escalade Ln SE
- 873 873 Se Escalade Ln
- 883 Escalade Ln SE
- 883 883 Se Escalade Ln
- 760 El Dorado St SE
- 1940 La Casa Ln SE
- 732 Escalade Ln SE
- 2085 Field Stone Ave SE
- 725 Escalade Ln SE
- 643 643 Se Ashley Ln
- 643 Ashley Ln
- 519 16th St SE
- 1260 Truman Ave
- 1110 Sunnydale Ln SE
- 1360 Greenleaf Rd
- 1330 Greenleaf Rd
