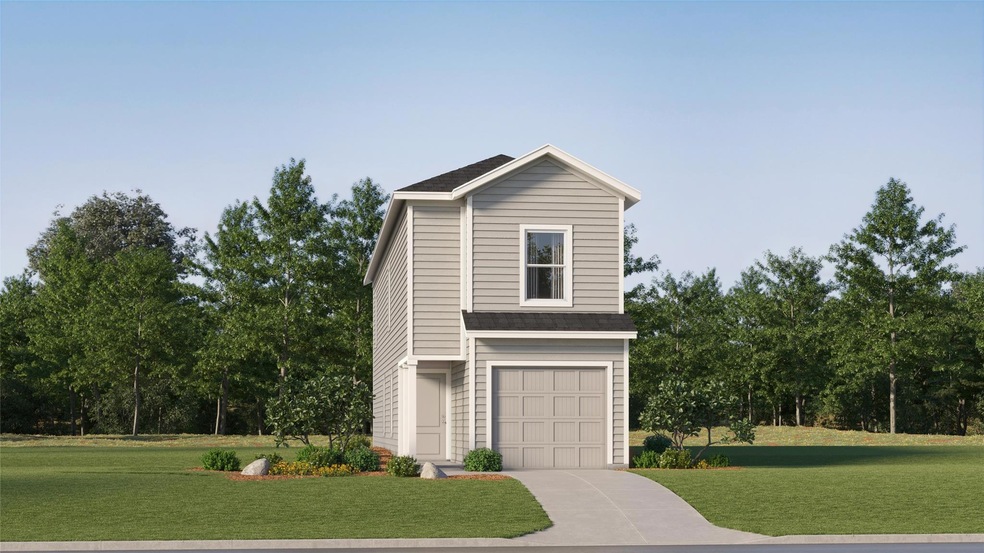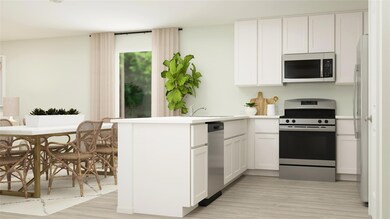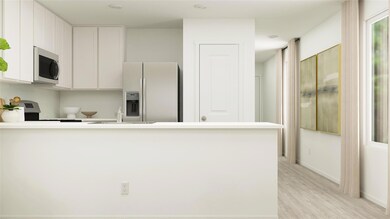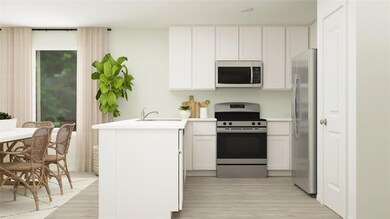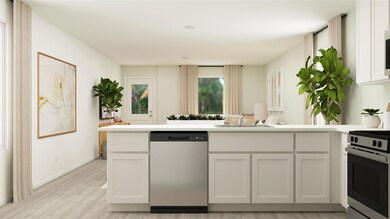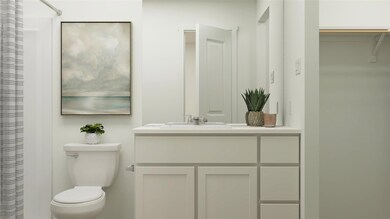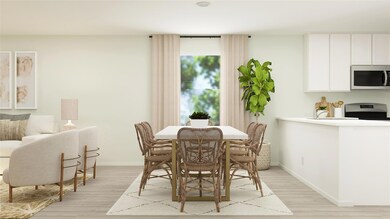
915 Blue Heron Dr Princeton, TX 75407
Highlights
- New Construction
- Traditional Architecture
- 1 Car Attached Garage
- Open Floorplan
- Covered patio or porch
- Built-In Features
About This Home
As of March 2025LENNAR - Tillage Farms -Cibola Floorplan - The first floor of this two-story home is host to an open floorplan that combines a fully-equipped kitchen with the living and dining areas to maximize the footprint of the home. There are four bedrooms located upstairs, including the luxe owner’s suite, which is positioned at the back of the home for enhanced privacy and comfort.
Prices and features may vary and are subject to change. Photos are for illustrative purposes only.
Last Agent to Sell the Property
Turner Mangum LLC Brokerage Phone: 866-314-4477 License #0626887
Home Details
Home Type
- Single Family
Year Built
- Built in 2024 | New Construction
Lot Details
- 4,008 Sq Ft Lot
- Lot Dimensions are 35x115
- Wood Fence
- Landscaped
- Sprinkler System
HOA Fees
- $41 Monthly HOA Fees
Parking
- 1 Car Attached Garage
- Front Facing Garage
Home Design
- Traditional Architecture
- Slab Foundation
- Composition Roof
- Siding
Interior Spaces
- 1,535 Sq Ft Home
- 2-Story Property
- Open Floorplan
- Built-In Features
- Decorative Lighting
- ENERGY STAR Qualified Windows
Kitchen
- Electric Range
- Microwave
- Dishwasher
- Disposal
Flooring
- Carpet
- Ceramic Tile
Bedrooms and Bathrooms
- 4 Bedrooms
- Walk-In Closet
- Low Flow Toliet
Laundry
- Full Size Washer or Dryer
- Washer and Electric Dryer Hookup
Home Security
- Carbon Monoxide Detectors
- Fire and Smoke Detector
Eco-Friendly Details
- Energy-Efficient Appliances
- Energy-Efficient Insulation
- Energy-Efficient Doors
- Rain or Freeze Sensor
- ENERGY STAR Qualified Equipment for Heating
- Energy-Efficient Thermostat
- Enhanced Air Filtration
- Mechanical Fresh Air
Outdoor Features
- Covered patio or porch
Schools
- Mayfield Elementary School
- Mattei Middle School
- Princeton High School
Utilities
- Central Heating and Cooling System
- Municipal Utilities District for Water and Sewer
- High-Efficiency Water Heater
- High Speed Internet
- Cable TV Available
Community Details
- Association fees include full use of facilities, ground maintenance, management fees
- Pmp Management HOA, Phone Number (972) 433-0646
- The Haven At Tillage Farms Subdivision
- Mandatory home owners association
Listing and Financial Details
- Assessor Parcel Number R-13200-00D-0080-1
Map
Home Values in the Area
Average Home Value in this Area
Property History
| Date | Event | Price | Change | Sq Ft Price |
|---|---|---|---|---|
| 03/14/2025 03/14/25 | Sold | -- | -- | -- |
| 02/19/2025 02/19/25 | Pending | -- | -- | -- |
| 02/12/2025 02/12/25 | Price Changed | $226,609 | 0.0% | $148 / Sq Ft |
| 02/12/2025 02/12/25 | For Sale | $226,609 | 0.0% | $148 / Sq Ft |
| 02/06/2025 02/06/25 | Pending | -- | -- | -- |
| 02/05/2025 02/05/25 | Price Changed | $226,661 | +0.9% | $148 / Sq Ft |
| 01/29/2025 01/29/25 | For Sale | $224,661 | -- | $146 / Sq Ft |
Tax History
| Year | Tax Paid | Tax Assessment Tax Assessment Total Assessment is a certain percentage of the fair market value that is determined by local assessors to be the total taxable value of land and additions on the property. | Land | Improvement |
|---|---|---|---|---|
| 2024 | -- | $65,000 | $65,000 | -- |
Deed History
| Date | Type | Sale Price | Title Company |
|---|---|---|---|
| Special Warranty Deed | -- | None Listed On Document | |
| Special Warranty Deed | -- | None Listed On Document |
Similar Homes in Princeton, TX
Source: North Texas Real Estate Information Systems (NTREIS)
MLS Number: 20830408
APN: R-13200-00D-0080-W
- 913 Sandhill Crane Ln
- 918 Sandhill Crane Ln
- 912 Blue Heron Dr
- 6230 Sanderling St
- 903 Blue Heron Dr
- 902 Sandhill Crane Ln
- 910 Sandhill Crane Ln
- 911 Sandhill Crane Ln
- 835 Sandhill Crane Ln
- 908 Sandhill Crane Ln
- 922 Sandhill Crane Ln
- 914 Sandhill Crane Ln
- 905 Sandhill Crane Ln
- 624 Cloverwood Dr
- 635 Cloverwood Dr
- 703 Cloverwood Dr
- 707 Cloverwood Dr
- 6111 Pinion Trail
- 6105 Pinion Trail
- 6103 Pinion Trail
