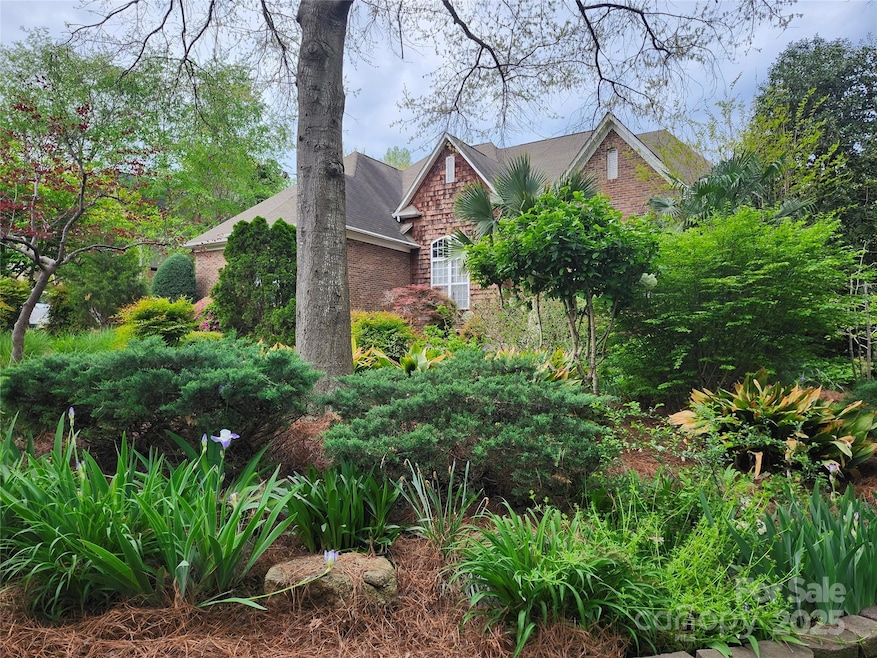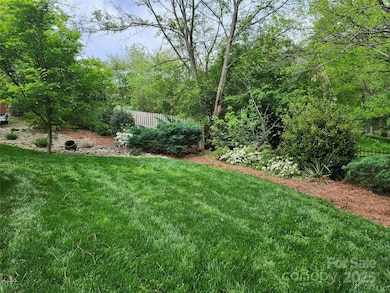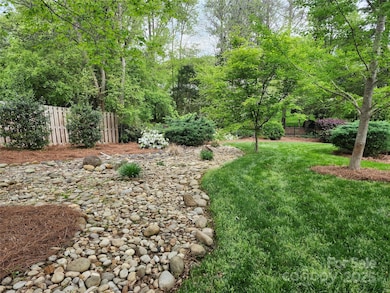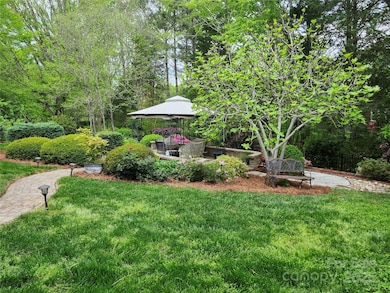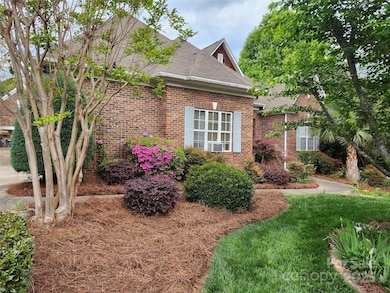
915 Houston Dr Monroe, NC 28110
Wesley Woods NeighborhoodEstimated payment $3,339/month
Highlights
- Open Floorplan
- Private Lot
- Wood Flooring
- Sun Valley Elementary School Rated A-
- Wooded Lot
- Rear Porch
About This Home
This home has so many things to offer. 4 beds, 3 full baths, kitchen, breakfast area, living room & dining have hardwood floors. The property is surrounded by flowering fruit trees & shrubs. This parklike setting offers plenty of privacy. Surround yourself in nature on the back porch or 1 of 2 patios. This is truly a retreat of your own. Detached garage workshop is heated & cooled. Family & friends can have their own space in the 1 bedroom, 2nd living quarters. Put this one on your list for clients who enjoy hearing the sounds of nature.
Listing Agent
United Real Estate-Queen City Brokerage Email: michellesells2000@gmail.com License #196268

Home Details
Home Type
- Single Family
Est. Annual Taxes
- $2,330
Year Built
- Built in 1998
Lot Details
- Front Green Space
- Back Yard Fenced
- Private Lot
- Irrigation
- Wooded Lot
- Property is zoned AL9
Parking
- 3 Car Attached Garage
- Workshop in Garage
- Garage Door Opener
- Driveway
- 3 Open Parking Spaces
Home Design
- Brick Exterior Construction
- Composition Roof
- Vinyl Siding
Interior Spaces
- 2,373 Sq Ft Home
- 1-Story Property
- Open Floorplan
- Insulated Windows
- Entrance Foyer
- Living Room with Fireplace
- Crawl Space
- Home Security System
- Laundry Room
Kitchen
- Breakfast Bar
- Electric Oven
- Electric Cooktop
- Microwave
- Dishwasher
Flooring
- Wood
- Linoleum
Bedrooms and Bathrooms
- 5 Bedrooms | 4 Main Level Bedrooms
- Walk-In Closet
- 4 Full Bathrooms
- Garden Bath
Outdoor Features
- Patio
- Rear Porch
Additional Homes
- Separate Entry Quarters
Utilities
- Central Air
- Heating System Uses Natural Gas
Community Details
- Voluntary home owners association
- Wesley Woods Subdivision
Listing and Financial Details
- Assessor Parcel Number 07-096-184
Map
Home Values in the Area
Average Home Value in this Area
Tax History
| Year | Tax Paid | Tax Assessment Tax Assessment Total Assessment is a certain percentage of the fair market value that is determined by local assessors to be the total taxable value of land and additions on the property. | Land | Improvement |
|---|---|---|---|---|
| 2024 | $2,330 | $361,600 | $65,100 | $296,500 |
| 2023 | $2,308 | $361,600 | $65,100 | $296,500 |
| 2022 | $2,308 | $361,600 | $65,100 | $296,500 |
| 2021 | $2,303 | $361,600 | $65,100 | $296,500 |
| 2020 | $2,089 | $265,600 | $44,000 | $221,600 |
| 2019 | $2,079 | $265,600 | $44,000 | $221,600 |
| 2018 | $2,079 | $265,600 | $44,000 | $221,600 |
| 2017 | $2,196 | $265,600 | $44,000 | $221,600 |
| 2016 | $2,157 | $265,600 | $44,000 | $221,600 |
| 2015 | $2,181 | $265,600 | $44,000 | $221,600 |
| 2014 | $1,848 | $262,730 | $55,000 | $207,730 |
Property History
| Date | Event | Price | Change | Sq Ft Price |
|---|---|---|---|---|
| 04/17/2025 04/17/25 | Pending | -- | -- | -- |
Deed History
| Date | Type | Sale Price | Title Company |
|---|---|---|---|
| Warranty Deed | $250,000 | None Available | |
| Warranty Deed | $250,000 | None Available | |
| Warranty Deed | $246,500 | -- | |
| Warranty Deed | $216,000 | -- | |
| Warranty Deed | $30,000 | -- |
Mortgage History
| Date | Status | Loan Amount | Loan Type |
|---|---|---|---|
| Open | $150,000 | Credit Line Revolving | |
| Closed | $150,000 | Credit Line Revolving | |
| Previous Owner | $110,000 | Unknown | |
| Previous Owner | $169,500 | Unknown | |
| Previous Owner | $172,800 | No Value Available | |
| Previous Owner | $190,400 | Construction | |
| Closed | $21,600 | No Value Available |
Similar Homes in Monroe, NC
Source: Canopy MLS (Canopy Realtor® Association)
MLS Number: 4246494
APN: 07-096-184
- 5405 Berrywood Ln
- 909 Woodhurst Dr
- Lot 22-23 Pilgrim Forest Dr
- 1013 Taylor Glenn Ln
- 3043 Streamlet Way
- 2509 Wesley Chapel Rd
- 6001 Pine Cone Ln
- 2002 Savoy Ct
- 1066 Streamlet Way
- 1013 Laparc Ln
- 6000 Pine Cone Ln
- 11005 Magna Ln
- 9008 Magna Ln
- 1018 Heritage Pointe Unit 302
- 3118 Whispering Creek Dr
- 1210 Langdon Terrace Dr
- 3020 Salmon River Dr
- 3008 Semmes Ln
- 4001 Brook Valley Run
- 5412 Fulton Ridge Dr
