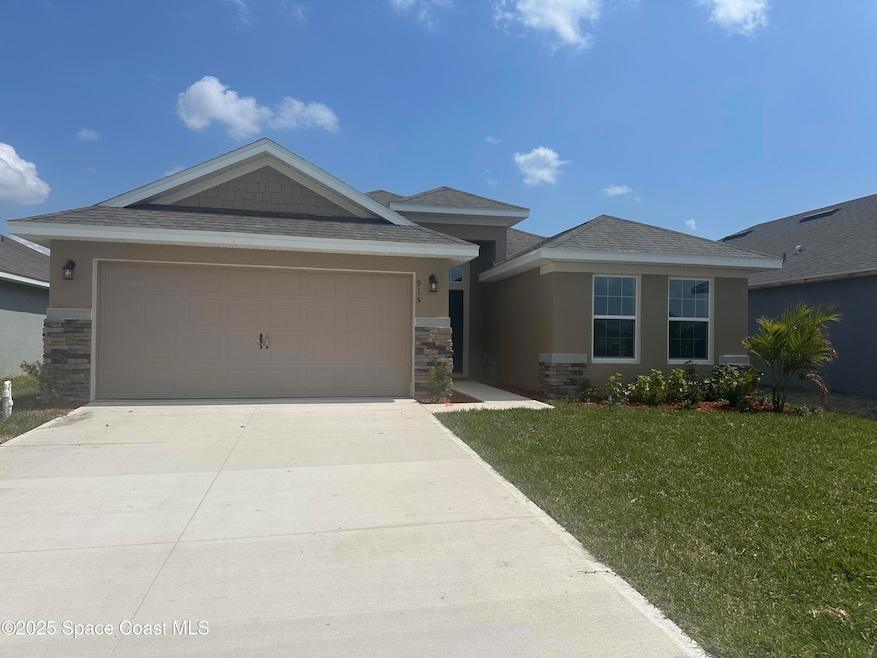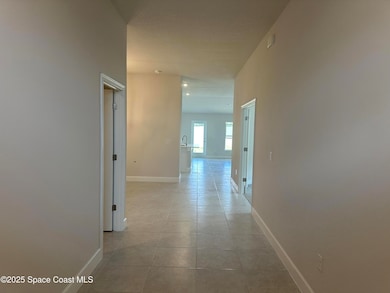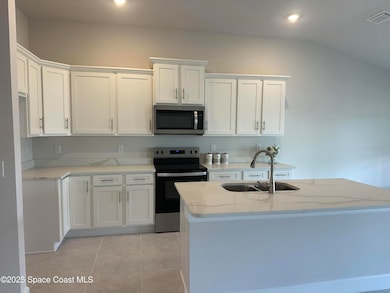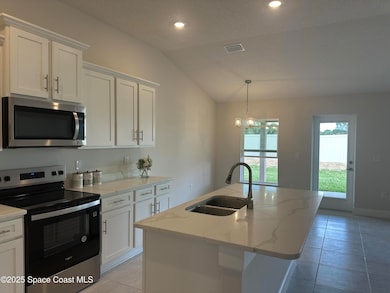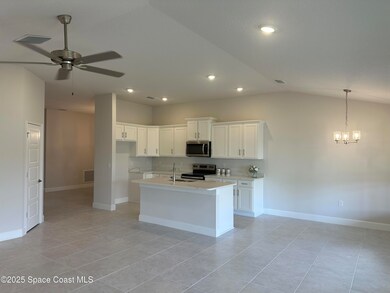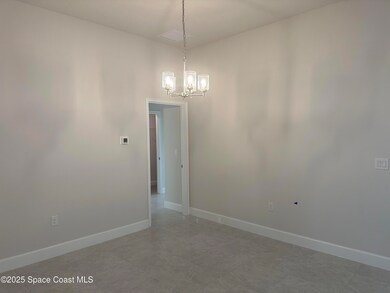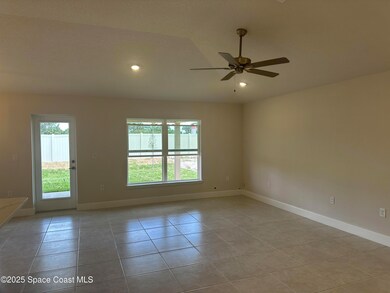
915 Kylar Dr NW Palm Bay, FL 32907
River Lakes NeighborhoodEstimated payment $2,214/month
Highlights
- New Construction
- 2 Car Attached Garage
- Central Heating and Cooling System
- Great Room
- Central Living Area
- West Facing Home
About This Home
New Floor plan in the St John's Preserve community. 2,000 sqft home with 4 bedrooms 2 bathrooms. Move in Ready. Builder incentives $25k Flex Cash to buy down the inters interest rate. + Builder appliances package.
* Closing Costs and Incentive are paid only using our preferred lender. (With the exception of prepaids and escrows).
Incentives are paid when using our approved lender. MUST CLOSE WITHIN 30 DAYS.ONLY $1,000 DEPOSIT
* CASH BUYERS DISCOUNT*
Gated Community with Oversize Pool and Cabana and No CDD. Enjoy open floor plan with Tile through foyer, dining and family room. Modern kitchen with white cabinets and Quartz countertops. Perfect for both entertaining and everyday living.
Great Master Bedroom with his and hers closest. This of modern design offers comfort, convenience, and style.
Listing Agent
Jennifer Whipple
Adams Homes Realty, Inc. License #3535380
Home Details
Home Type
- Single Family
Est. Annual Taxes
- $933
Year Built
- Built in 2025 | New Construction
Lot Details
- 6,970 Sq Ft Lot
- Lot Dimensions are 50x 128
- West Facing Home
- Front Yard Sprinklers
HOA Fees
- $50 Monthly HOA Fees
Parking
- 2 Car Attached Garage
Home Design
- Home is estimated to be completed on 3/31/25
- Block Exterior
- Stucco
Interior Spaces
- 2,000 Sq Ft Home
- 1-Story Property
- Great Room
Kitchen
- Electric Range
- Microwave
- Dishwasher
Bedrooms and Bathrooms
- 4 Bedrooms
- 2 Full Bathrooms
Accessible Home Design
- Central Living Area
Schools
- Jupiter Elementary School
- Central Middle School
- Heritage High School
Utilities
- Central Heating and Cooling System
- Cable TV Available
Community Details
- St John;S Preserve Association
- St. Johns Preserve Subdivision
Listing and Financial Details
- Assessor Parcel Number 28-36-32-04-0000j.0-0111.00
Map
Home Values in the Area
Average Home Value in this Area
Property History
| Date | Event | Price | Change | Sq Ft Price |
|---|---|---|---|---|
| 04/17/2025 04/17/25 | Pending | -- | -- | -- |
| 03/16/2025 03/16/25 | For Sale | $373,760 | -- | $187 / Sq Ft |
Similar Homes in Palm Bay, FL
Source: Space Coast MLS (Space Coast Association of REALTORS®)
MLS Number: 1040258
- 935 Kylar Dr NW
- 945 NW Kylar Dr NW
- 955 Kylar Dr NW
- 965 NW Kylar Dr NW
- 975 Kylar Dr NW
- 985 Kylar Dr NW
- 995 Kylar Dr NW
- 1005 Kylar Dr NW
- 1208 Soleway Ave NW
- 1198 Soleway Ave NW
- 1207 Soleway Ave NW
- 2423 Carrick St
- 1197 Soleway Ave NW
- 1128 Kylar Dr NW
- 1136 Kylar Dr NW
- 1146 Kylar Dr NW
- 1156 Kylar Dr NW
- 1105 Kylar Dr NW
- 1115 Kylar Dr NW
- 1125 Kylar Dr NW
