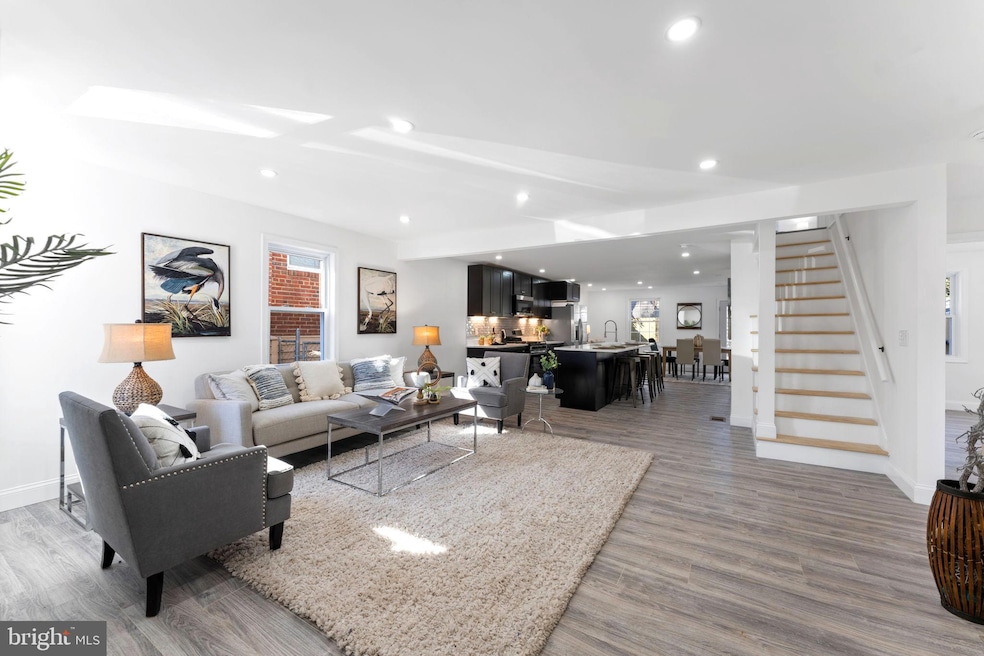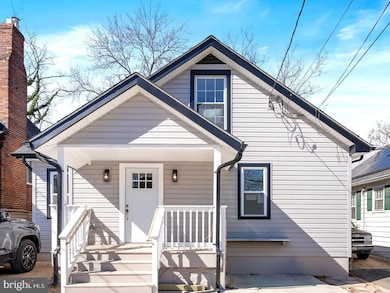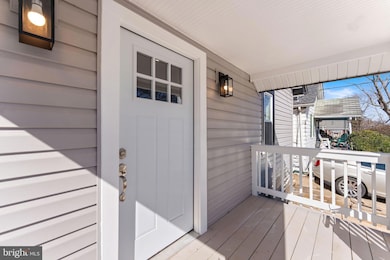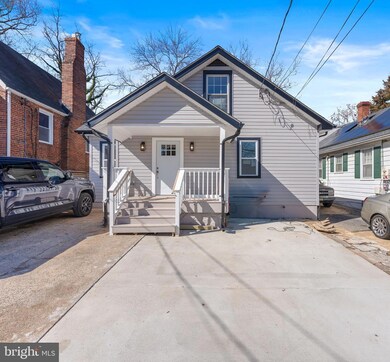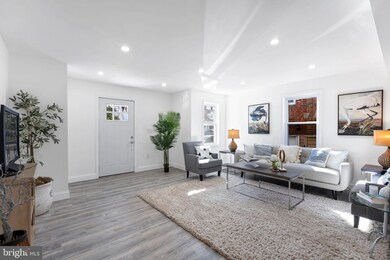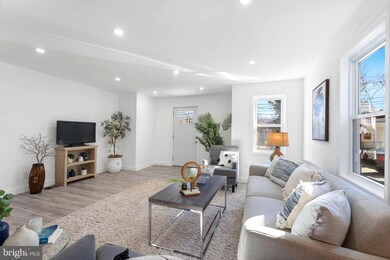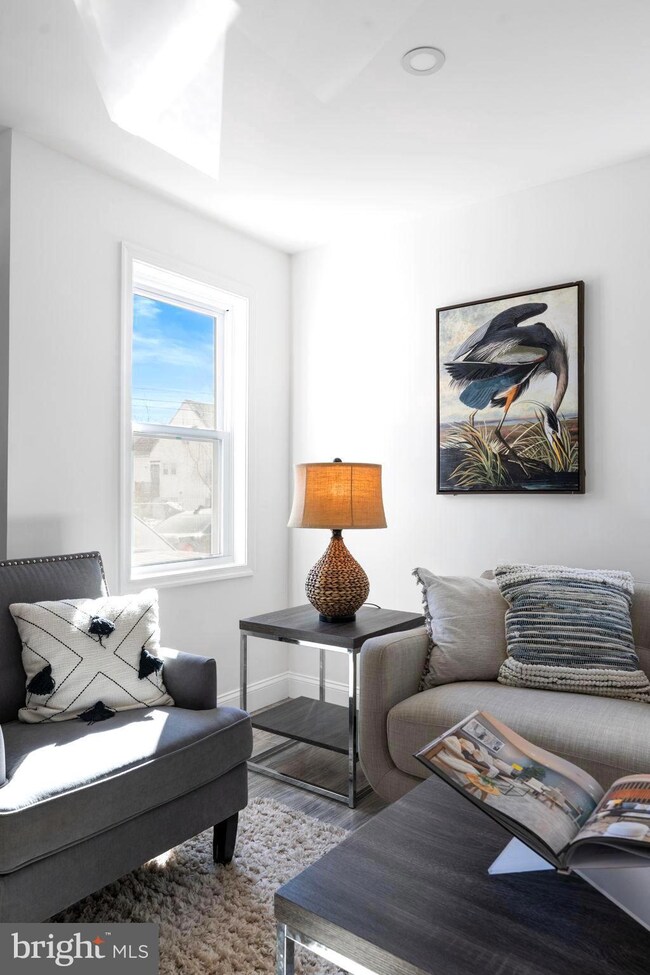
915 Larchmont Ave Capitol Heights, MD 20743
Coral Hills NeighborhoodEstimated payment $2,822/month
Highlights
- Open Floorplan
- No HOA
- Walk-In Closet
- Colonial Architecture
- Stainless Steel Appliances
- Recessed Lighting
About This Home
Discover this beautifully renovated home with an open floor plan, designed for modern living! Every inch of this stunning property has been thoughtfully upgraded, making it a must-see in person to truly appreciate its style and spaciousness. Renovations include a brand-new kitchen featuring stylish cabinets, a massive quartz island, and high-end stainless steel appliances. Enjoy new flooring throughout, fresh paint, upgraded lighting, and fully remodeled bathrooms with new tiles, fixtures, and finishes. The exterior boasts new siding, gutters, and a brand-new roof. Additional highlights include a finished basement with a separate entry, wet bar and a fenced yard—perfect for entertaining. Don’t miss out on this incredible opportunity—schedule your showing today before it's gone!
Home Details
Home Type
- Single Family
Est. Annual Taxes
- $3,123
Year Built
- Built in 1939 | Remodeled in 2025
Lot Details
- 4,000 Sq Ft Lot
- Property is Fully Fenced
- Property is in excellent condition
- Property is zoned RSF65
Home Design
- Colonial Architecture
- Permanent Foundation
- Block Foundation
- Frame Construction
- Architectural Shingle Roof
- Concrete Perimeter Foundation
Interior Spaces
- Property has 3 Levels
- Open Floorplan
- Recessed Lighting
- Luxury Vinyl Plank Tile Flooring
Kitchen
- Electric Oven or Range
- Built-In Microwave
- Ice Maker
- Dishwasher
- Stainless Steel Appliances
- Kitchen Island
- Disposal
Bedrooms and Bathrooms
- Walk-In Closet
Finished Basement
- Walk-Up Access
- Interior and Rear Basement Entry
Parking
- 3 Parking Spaces
- 3 Driveway Spaces
Utilities
- Central Heating and Cooling System
- Electric Water Heater
Community Details
- No Home Owners Association
- Gr Capitol Heights Subdivision
Listing and Financial Details
- Assessor Parcel Number 17182036846
Map
Home Values in the Area
Average Home Value in this Area
Tax History
| Year | Tax Paid | Tax Assessment Tax Assessment Total Assessment is a certain percentage of the fair market value that is determined by local assessors to be the total taxable value of land and additions on the property. | Land | Improvement |
|---|---|---|---|---|
| 2024 | $3,522 | $210,167 | $0 | $0 |
| 2023 | $2,016 | $181,300 | $60,000 | $121,300 |
| 2022 | $3,054 | $178,767 | $0 | $0 |
| 2021 | $6,109 | $176,233 | $0 | $0 |
| 2020 | $2,979 | $173,700 | $45,000 | $128,700 |
| 2019 | $2,380 | $166,167 | $0 | $0 |
| 2018 | $2,755 | $158,633 | $0 | $0 |
| 2017 | $2,459 | $151,100 | $0 | $0 |
| 2016 | -- | $138,700 | $0 | $0 |
| 2015 | $3,149 | $126,300 | $0 | $0 |
| 2014 | $3,149 | $113,900 | $0 | $0 |
Property History
| Date | Event | Price | Change | Sq Ft Price |
|---|---|---|---|---|
| 03/26/2025 03/26/25 | Pending | -- | -- | -- |
| 03/25/2025 03/25/25 | Price Changed | $459,000 | -2.1% | $105 / Sq Ft |
| 03/17/2025 03/17/25 | Price Changed | $469,000 | -2.1% | $108 / Sq Ft |
| 03/11/2025 03/11/25 | Price Changed | $479,000 | -2.0% | $110 / Sq Ft |
| 03/02/2025 03/02/25 | Price Changed | $489,000 | -2.0% | $112 / Sq Ft |
| 02/25/2025 02/25/25 | For Sale | $499,000 | +149.5% | $114 / Sq Ft |
| 08/21/2024 08/21/24 | Sold | $200,000 | -12.6% | $164 / Sq Ft |
| 08/14/2024 08/14/24 | Off Market | $228,755 | -- | -- |
| 08/10/2024 08/10/24 | Pending | -- | -- | -- |
| 08/07/2024 08/07/24 | For Sale | $228,755 | 0.0% | $188 / Sq Ft |
| 08/02/2024 08/02/24 | Price Changed | $228,755 | -- | $188 / Sq Ft |
Deed History
| Date | Type | Sale Price | Title Company |
|---|---|---|---|
| Deed | $200,000 | First Class Title | |
| Deed | -- | Millennium Title | |
| Deed | $40,000 | -- |
Mortgage History
| Date | Status | Loan Amount | Loan Type |
|---|---|---|---|
| Previous Owner | $287,000 | New Conventional |
Similar Homes in Capitol Heights, MD
Source: Bright MLS
MLS Number: MDPG2141530
APN: 18-2036846
- 906 Larchmont Ave
- 4916 Fable St
- 5016 Emo St
- 919 Nova Ave
- 5025 Fable St
- 1009 Larchmont Ave
- 4905 Fable St
- 1000 Jansen Ave
- 925 Opus Ave
- 1001 Glacier Ave
- 4935 Gunther St
- 824 Balboa Ave
- 628 Clovis Ave
- 4814 Gunther St
- 605 Elfin Ave
- 5113 Doppler St
- 623 Clovis Ave
- 4805 Gunther St
- 1217 Mentor Ave
- 1106 Elfin Ave
