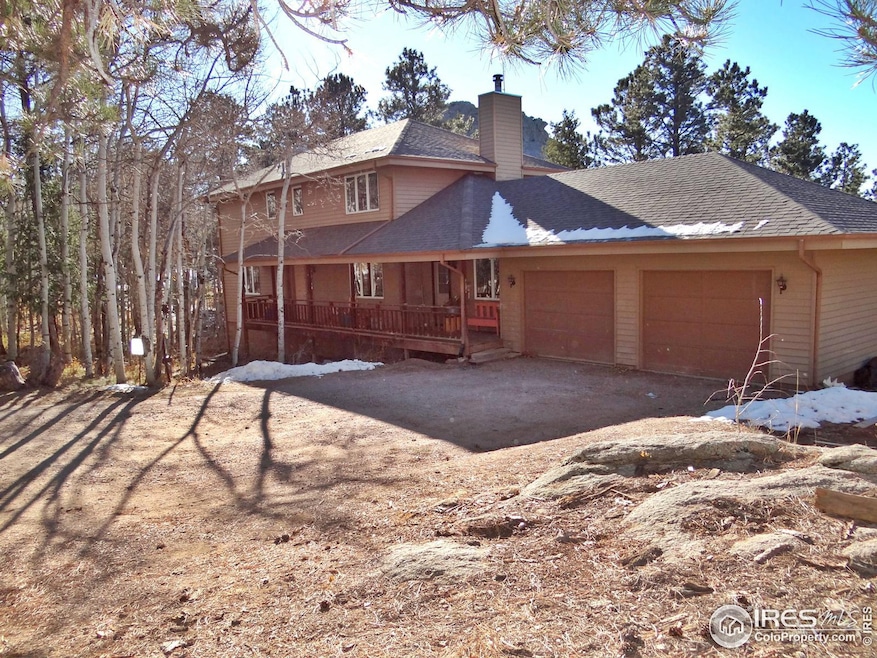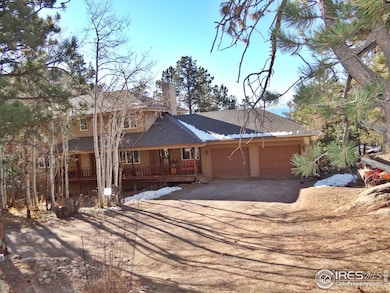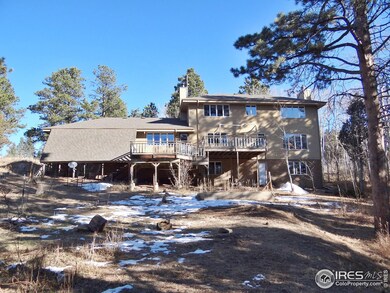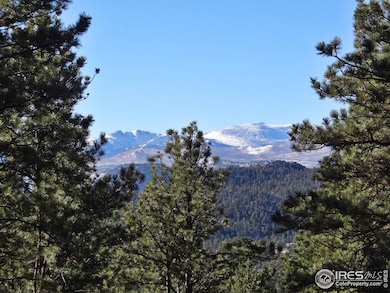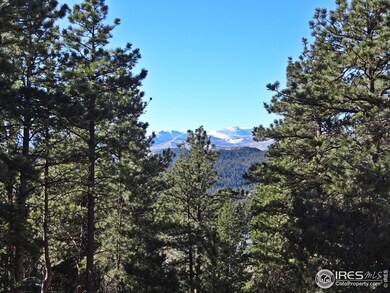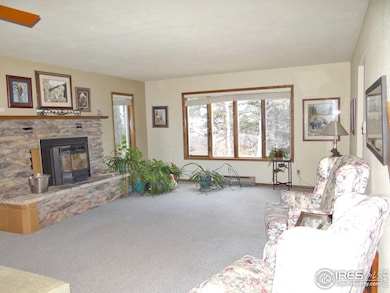
915 Manhead Mountain Dr Livermore, CO 80536
Highlights
- Mountain View
- Wooded Lot
- Hiking Trails
- Deck
- Home Office
- Separate Outdoor Workshop
About This Home
As of January 2025HUGE VIEWS of the snowcapped Mummy Range from this spacious home that is ready for your touch. Borders 44 acres of NF land and home sits in the middle of a large aspen patch, a forest of large pines and fruit trees surrounded by amazing rock out-croppings. Has 2 bedrooms, an office, large kitchen with eat in island, formal dining room, large living room, family room, great room, workshop in basement, rough in for bath in basement, new hot water heater, newer pressure tank, newer roof, oversize 2 car garage, 3 baths, huge master suite including 2 closets, 3/4 bath and views. Woodstove and 2 pellet stoves with baseboard for heat.
Home Details
Home Type
- Single Family
Est. Annual Taxes
- $3,174
Year Built
- Built in 1978
Lot Details
- 2.6 Acre Lot
- Property fronts a private road
- Dirt Road
- Lot Has A Rolling Slope
- Wooded Lot
- Property is zoned RR2
HOA Fees
Parking
- 2 Car Attached Garage
Home Design
- Wood Frame Construction
- Composition Roof
Interior Spaces
- 2,662 Sq Ft Home
- 2-Story Property
- Ceiling Fan
- Fireplace
- Wood Frame Window
- Family Room
- Dining Room
- Home Office
- Mountain Views
Kitchen
- Eat-In Kitchen
- Electric Oven or Range
- Dishwasher
- Kitchen Island
Flooring
- Carpet
- Tile
Bedrooms and Bathrooms
- 2 Bedrooms
- Walk-In Closet
Laundry
- Laundry on upper level
- Dryer
- Washer
Basement
- Walk-Out Basement
- Basement Fills Entire Space Under The House
Eco-Friendly Details
- Green Energy Fireplace or Wood Stove
Outdoor Features
- Deck
- Separate Outdoor Workshop
- Outdoor Storage
Schools
- Livermore Elementary School
- Cache La Poudre Middle School
- Poudre High School
Utilities
- Cooling Available
- Pellet Stove burns compressed wood to generate heat
- Baseboard Heating
- Septic System
- Satellite Dish
Listing and Financial Details
- Assessor Parcel Number R0644293
Community Details
Overview
- Association fees include common amenities, snow removal
- Glacier View Meadows Subdivision
Amenities
- Recreation Room
Recreation
- Park
- Hiking Trails
Map
Home Values in the Area
Average Home Value in this Area
Property History
| Date | Event | Price | Change | Sq Ft Price |
|---|---|---|---|---|
| 01/09/2025 01/09/25 | Sold | $442,000 | -1.8% | $166 / Sq Ft |
| 11/18/2024 11/18/24 | For Sale | $450,000 | -- | $169 / Sq Ft |
Tax History
| Year | Tax Paid | Tax Assessment Tax Assessment Total Assessment is a certain percentage of the fair market value that is determined by local assessors to be the total taxable value of land and additions on the property. | Land | Improvement |
|---|---|---|---|---|
| 2025 | $3,174 | $44,240 | $8,643 | $35,597 |
| 2024 | $3,174 | $44,240 | $8,643 | $35,597 |
| 2022 | $2,449 | $32,235 | $3,267 | $28,968 |
| 2021 | $2,476 | $33,162 | $3,361 | $29,801 |
| 2020 | $1,889 | $26,827 | $2,717 | $24,110 |
| 2019 | $1,897 | $26,827 | $2,717 | $24,110 |
| 2018 | $1,548 | $24,480 | $2,268 | $22,212 |
| 2017 | $1,543 | $24,480 | $2,268 | $22,212 |
| 2016 | $1,355 | $23,060 | $1,910 | $21,150 |
| 2015 | $1,345 | $25,090 | $1,910 | $23,180 |
| 2014 | $1,105 | $20,290 | $3,420 | $16,870 |
Mortgage History
| Date | Status | Loan Amount | Loan Type |
|---|---|---|---|
| Open | $260,000 | New Conventional | |
| Closed | $260,000 | New Conventional | |
| Previous Owner | $60,000 | New Conventional | |
| Previous Owner | $8,000 | Closed End Mortgage | |
| Previous Owner | $13,500 | Future Advance Clause Open End Mortgage | |
| Previous Owner | $15,000 | Credit Line Revolving | |
| Previous Owner | $35,000 | Unknown | |
| Previous Owner | $194,000 | Balloon |
Deed History
| Date | Type | Sale Price | Title Company |
|---|---|---|---|
| Warranty Deed | $442,000 | None Listed On Document | |
| Warranty Deed | $442,000 | None Listed On Document | |
| Special Warranty Deed | -- | None Available | |
| Interfamily Deed Transfer | -- | None Available | |
| Quit Claim Deed | -- | None Available | |
| Warranty Deed | $8,500 | -- | |
| Warranty Deed | $235,000 | Empire Title & Escrow | |
| Individual Deed | $242,500 | -- |
Similar Homes in Livermore, CO
Source: IRES MLS
MLS Number: 1022742
APN: 29154-07-063
- 810 Manhead Mountain Dr
- 60 Horn Peak Dr
- 131 Mount Apiatan Ct
- 102 Mount Princeton Ct
- 274 Iron Mountain Dr
- 181 Deadhorse Mountain Ct
- 411 Castle Mountain Dr
- 397 Castle Mountain Dr
- 241 Deadhorse Mountain Ct
- 837 Mount Champion Dr
- 31 Mckenna Ct
- 1001 Iron Mountain Dr
- 4092 Green Mountain Dr
- 4393 Green Mountain Dr
- 92 Mount Massive Dr
- 0 Shoshana Ranch Rd
- 119 Turtle Rock Ct
- 679 Mount Massive Dr
- 62 White Slide Mountain Ct
- 429 Walk About Rd
