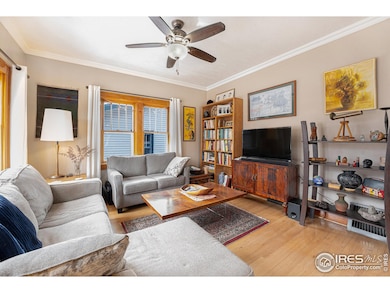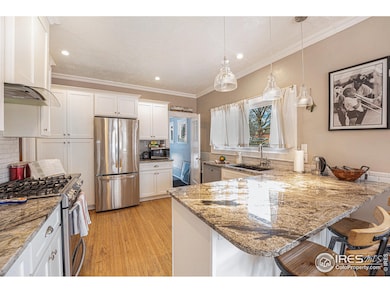
915 N Jefferson Ave Loveland, CO 80537
Estimated payment $3,586/month
Highlights
- Parking available for a boat
- Wood Flooring
- Cottage
- Open Floorplan
- No HOA
- Wood Frame Window
About This Home
Step back in time and embrace the allure of this 1926 Old Town Loveland charmer. This captivating residence seamlessly blends historic architectural details with modern conveniences, offering a truly unique living experience. Featuring four bedrooms and two bathrooms, this home boasts an open floor plan perfect for entertaining and everyday living. The gourmet kitchen is a chef's dream, showcasing granite countertops, stainless steel appliances including a gas range/oven, and thoughtful pull-out shelving in the pantry and cabinets. Enjoy casual meals in the eat-in kitchen or host formal gatherings in the adjacent dining area. Hardwood floors grace the main level, leading to a full bath adorned with custom tile. The garden-level basement provides a separate entrance, ideal for a potential suite, complete with a 3/4 bath, two bedrooms, and a rec room. Outside, a sprawling, landscaped yard awaits, teeming with lush vegetation and fruit trees, all maintained by a sprinkler system. A new fence ensures privacy, while a pergola offers a shaded retreat. RV parking and a detached one-car garage with storage cater to your practical needs. Additional highlights include a laundry room with a sink, wood case windows with storm windows, and alley access gate. Located in the heart of downtown Loveland, this home is just moments from vibrant shopping, delectable eateries, theaters, galleries, and parks, offering the quintessential Loveland lifestyle.
Home Details
Home Type
- Single Family
Est. Annual Taxes
- $2,241
Year Built
- Built in 1926
Lot Details
- 7,563 Sq Ft Lot
- East Facing Home
- Wood Fence
- Level Lot
- Sprinkler System
- Property is zoned R3E
Parking
- 1 Car Detached Garage
- Alley Access
- Parking available for a boat
Home Design
- Cottage
- Wood Frame Construction
- Composition Roof
- Wood Siding
Interior Spaces
- 1,680 Sq Ft Home
- 1-Story Property
- Open Floorplan
- Window Treatments
- Wood Frame Window
- Dining Room
- Wood Flooring
- Storm Windows
Kitchen
- Eat-In Kitchen
- Gas Oven or Range
- Microwave
- Dishwasher
- Disposal
Bedrooms and Bathrooms
- 4 Bedrooms
Laundry
- Dryer
- Washer
- Sink Near Laundry
Basement
- Basement Fills Entire Space Under The House
- Laundry in Basement
Outdoor Features
- Patio
- Exterior Lighting
Schools
- Truscott Elementary School
- Bill Reed Middle School
- Thompson Valley High School
Utilities
- Air Conditioning
- Gravity Heating System
- High Speed Internet
- Satellite Dish
- Cable TV Available
Community Details
- No Home Owners Association
- Orchard Park Subdivision
Listing and Financial Details
- Assessor Parcel Number R0385140
Map
Home Values in the Area
Average Home Value in this Area
Tax History
| Year | Tax Paid | Tax Assessment Tax Assessment Total Assessment is a certain percentage of the fair market value that is determined by local assessors to be the total taxable value of land and additions on the property. | Land | Improvement |
|---|---|---|---|---|
| 2025 | $2,162 | $31,771 | $3,015 | $28,756 |
| 2024 | $2,162 | $31,771 | $3,015 | $28,756 |
| 2022 | $1,466 | $18,425 | $3,128 | $15,297 |
| 2021 | $1,506 | $18,955 | $3,218 | $15,737 |
| 2020 | $1,284 | $16,152 | $3,218 | $12,934 |
| 2019 | $1,263 | $16,152 | $3,218 | $12,934 |
| 2018 | $1,111 | $13,500 | $3,240 | $10,260 |
| 2017 | $957 | $13,500 | $3,240 | $10,260 |
| 2016 | $940 | $12,816 | $3,582 | $9,234 |
| 2015 | $932 | $12,810 | $3,580 | $9,230 |
| 2014 | $834 | $11,090 | $3,580 | $7,510 |
Property History
| Date | Event | Price | Change | Sq Ft Price |
|---|---|---|---|---|
| 04/03/2025 04/03/25 | For Sale | $609,000 | +5.9% | $363 / Sq Ft |
| 06/30/2022 06/30/22 | Sold | $575,000 | +4.5% | $342 / Sq Ft |
| 05/20/2022 05/20/22 | For Sale | $550,000 | +86.4% | $327 / Sq Ft |
| 01/28/2019 01/28/19 | Off Market | $295,000 | -- | -- |
| 06/01/2017 06/01/17 | Sold | $295,000 | +5.4% | $272 / Sq Ft |
| 05/02/2017 05/02/17 | Pending | -- | -- | -- |
| 03/16/2017 03/16/17 | For Sale | $280,000 | -- | $258 / Sq Ft |
Deed History
| Date | Type | Sale Price | Title Company |
|---|---|---|---|
| Special Warranty Deed | $575,000 | First American Title | |
| Warranty Deed | $295,000 | Fidelity National Title | |
| Interfamily Deed Transfer | -- | None Available | |
| Warranty Deed | $172,500 | Land Title Guarantee Company | |
| Warranty Deed | $160,000 | Fahtco | |
| Warranty Deed | $86,000 | -- | |
| Warranty Deed | $67,500 | -- |
Mortgage History
| Date | Status | Loan Amount | Loan Type |
|---|---|---|---|
| Open | $460,000 | New Conventional | |
| Previous Owner | $228,000 | New Conventional | |
| Previous Owner | $176,735 | VA | |
| Previous Owner | $181,643 | VA | |
| Previous Owner | $178,192 | VA |
About the Listing Agent

For the majority of people the purchase or sale of a home is their largest single investment. My goal is to guide you successfully and easily through the contractual, investment and emotional decisions involved in the Real Estate process. I am a hardworking, problem solving 5-star Zillow Premier Agent with over 170 5-Star testimonials. For 25 years I have had an intense passion for the Real Estate industry as a Seller, Buyer, Broker and Investor. I am fired up about helping people own homes
Shawna's Other Listings
Source: IRES MLS
MLS Number: 1030097
APN: 95132-38-007
- 504 E 10th St
- 514 E 10th St
- 1020 N Cleveland Ave
- 1034 N Cleveland Ave
- 205 E 6th St Unit 302
- 205 E 6th St Unit 200
- 205 E 6th St Unit 205
- 205 E 6th St Unit 301
- 205 E 6th St Unit 305
- 205 E 6th St Unit 300
- 205 E 6th St Unit 401
- 205 E 6th St Unit 201
- 205 E 6th St Unit 204
- 205 E 6th St Unit 303
- 205 E 6th St Unit 203
- 205 E 6th St Unit 202
- 205 E 6th St Unit 304
- 1244 N Lincoln Ave
- 526 E 13th St
- 751 Garfield Ave






