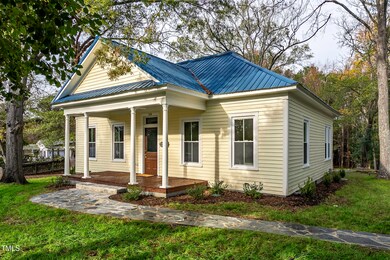
915 S 3rd St Sanford, NC 27330
Estimated payment $2,288/month
Highlights
- Built-In Refrigerator
- Deck
- High Ceiling
- Colonial Architecture
- Wood Flooring
- Quartz Countertops
About This Home
Discover the Charm of Downtown Sanford, NC and your new fully renovated vintage home, have your agent access the list of all renovations.
Nestled near the heart of historic Sanford, the area surrounding 915 S Third St. offers the perfect blend of small-town charm, modern conveniences, and vibrant community life. This is NOT a flipper house.
This thriving downtown district is rich in character, with beautifully restored architecture, locally owned boutiques, cafes, breweries, and restaurants that bring a lively energy to the area.
Residents love the walkability and close-knit feel of the neighborhood, where tree-lined streets lead to unique shops, art galleries, and cultural attractions like the Temple Theatre, a historic venue that hosts outstanding live performances year-round. For outdoor enthusiasts, the Kiwanis Family Park and the scenic trails along the Deep River provide a perfect escape into nature.
Sanford's revitalization has brought exciting growth while preserving its welcoming Southern hospitality. Whether you're looking for a vibrant arts scene, family-friendly events, or a strong sense of community, this location has it all. 915 S Third St. isn't just a house, it's a chance to become part of a town where neighbors become friends and every street tells a story.
Don't miss the opportunity to experience the best of Sanford living!
Home Details
Home Type
- Single Family
Est. Annual Taxes
- $670
Year Built
- Built in 1918 | Remodeled
Lot Details
- 0.25 Acre Lot
- Lot Dimensions are 135.31x75.01x150.00x75.01
- Back Yard Fenced
- Native Plants
- Level Lot
- Few Trees
Home Design
- Colonial Architecture
- Brick Foundation
- Pillar, Post or Pier Foundation
- Permanent Foundation
- Block Foundation
- Metal Roof
- Wood Siding
- Clapboard
- Lead Paint Disclosure
Interior Spaces
- 1,924 Sq Ft Home
- 1-Story Property
- Woodwork
- Crown Molding
- High Ceiling
- Ceiling Fan
- Gas Fireplace
- Double Pane Windows
- ENERGY STAR Qualified Windows with Low Emissivity
- Insulated Windows
- Window Screens
- Entrance Foyer
- Combination Dining and Living Room
Kitchen
- Eat-In Kitchen
- Built-In Gas Oven
- Built-In Refrigerator
- Dishwasher
- ENERGY STAR Qualified Appliances
- Kitchen Island
- Quartz Countertops
Flooring
- Wood
- Vinyl
Bedrooms and Bathrooms
- 4 Bedrooms
- Walk-In Closet
- 2 Full Bathrooms
- Low Flow Plumbing Fixtures
- Bathtub with Shower
Laundry
- Laundry closet
- Washer and Electric Dryer Hookup
Parking
- 3 Parking Spaces
- Private Parking
- Parking Deck
- Gravel Driveway
- 3 Open Parking Spaces
Outdoor Features
- Deck
- Rear Porch
Schools
- Tramway Elementary School
- West Lee Middle School
- Southern Lee High School
Utilities
- ENERGY STAR Qualified Air Conditioning
- Humidity Control
- Forced Air Heating and Cooling System
- Heating System Uses Gas
- Heat Pump System
- Vented Exhaust Fan
- Electric Water Heater
- High Speed Internet
- Cable TV Available
Community Details
- No Home Owners Association
Listing and Financial Details
- Assessor Parcel Number 9652-07-3224-00
Map
Home Values in the Area
Average Home Value in this Area
Tax History
| Year | Tax Paid | Tax Assessment Tax Assessment Total Assessment is a certain percentage of the fair market value that is determined by local assessors to be the total taxable value of land and additions on the property. | Land | Improvement |
|---|---|---|---|---|
| 2024 | $1,708 | $114,600 | $13,500 | $101,100 |
| 2023 | $1,698 | $114,600 | $13,500 | $101,100 |
| 2022 | $1,334 | $75,100 | $17,800 | $57,300 |
| 2021 | $1,346 | $75,100 | $17,800 | $57,300 |
| 2020 | $1,343 | $75,100 | $17,800 | $57,300 |
| 2019 | $1,303 | $75,100 | $17,800 | $57,300 |
| 2018 | $1,208 | $69,500 | $17,800 | $51,700 |
| 2017 | $709 | $69,500 | $17,800 | $51,700 |
| 2016 | $684 | $69,500 | $17,800 | $51,700 |
| 2014 | $659 | $69,500 | $17,800 | $51,700 |
Property History
| Date | Event | Price | Change | Sq Ft Price |
|---|---|---|---|---|
| 04/15/2025 04/15/25 | Price Changed | $399,900 | -3.0% | $208 / Sq Ft |
| 03/11/2025 03/11/25 | Price Changed | $412,250 | -3.0% | $214 / Sq Ft |
| 11/27/2024 11/27/24 | For Sale | $425,000 | -- | $221 / Sq Ft |
Deed History
| Date | Type | Sale Price | Title Company |
|---|---|---|---|
| Warranty Deed | $119,500 | None Listed On Document | |
| Interfamily Deed Transfer | -- | None Available |
Similar Homes in Sanford, NC
Source: Doorify MLS
MLS Number: 10064088
APN: 9652-07-3224-00






