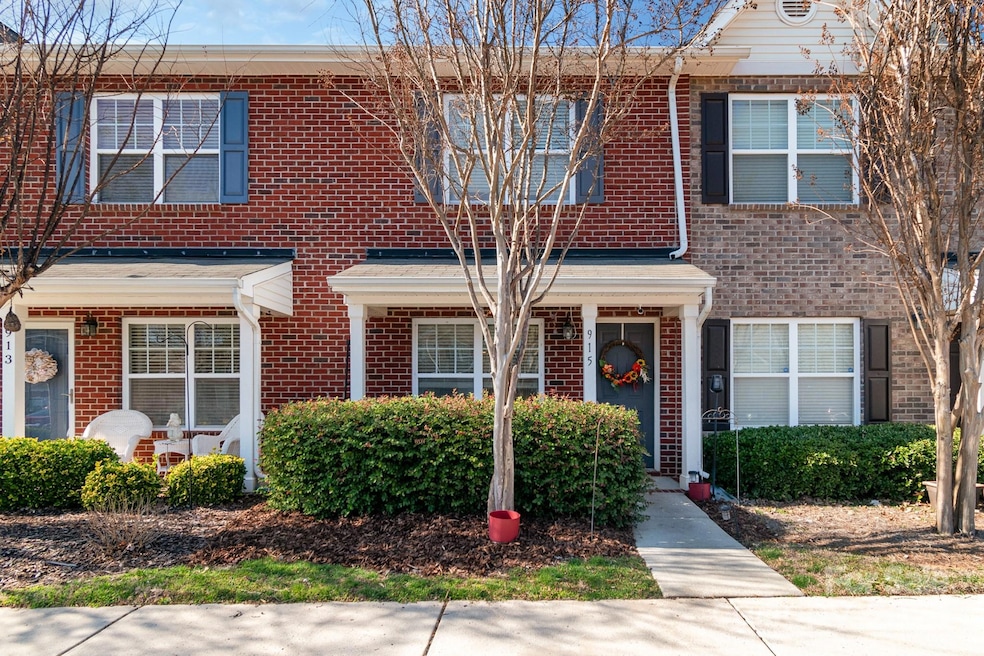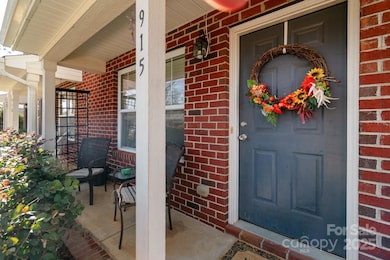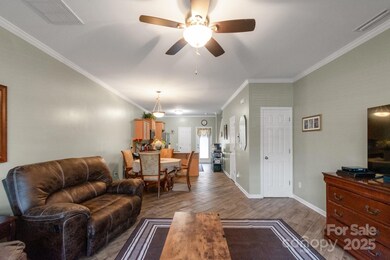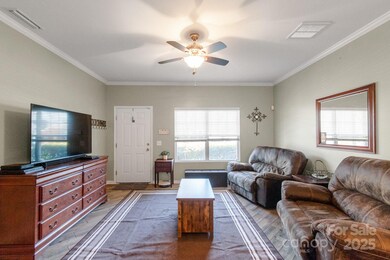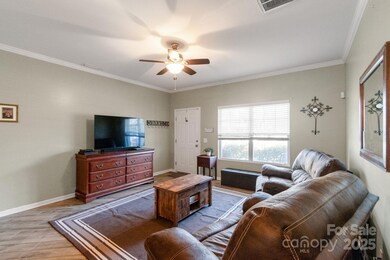
915 T J Dr Monroe, NC 28112
Estimated payment $1,669/month
Highlights
- Open Floorplan
- Lawn
- Patio
- Transitional Architecture
- Front Porch
- Home Security System
About This Home
All-brick, two-story townhome in the sought-after Southwinds Townhome Community! Offering the perfect blend of style, comfort, and convenience, this home is ideal for those looking for modern living with a touch of charm. Step inside to discover an open floor plan that creates a warm and inviting atmosphere, perfect for entertaining or relaxing after a long day. The spacious living and dining areas flow seamlessly. Upstairs, you’ll find two generously sized bedrooms, each with its own private full bath, providing comfort and privacy for residents and guests alike. A convenient laundry closet is located in the upstairs hallway for easy access. Enjoy your morning coffee or unwind in the evening on the charming front patio, where you can take in beautiful sunrises and sunsets. Move-in-ready with several recent updates, including a new microwave, kitchen faucet, and bathroom fixtures, ensuring a fresh and modern feel.
Listing Agent
Helen Adams Realty Brokerage Email: cborden@helenadamsrealty.com License #352834

Townhouse Details
Home Type
- Townhome
Est. Annual Taxes
- $1,508
Year Built
- Built in 2010
Lot Details
- Fenced
- Lawn
HOA Fees
- $150 Monthly HOA Fees
Parking
- Assigned Parking
Home Design
- Transitional Architecture
- Slab Foundation
- Four Sided Brick Exterior Elevation
Interior Spaces
- 2-Story Property
- Open Floorplan
- Insulated Windows
- Pull Down Stairs to Attic
- Home Security System
- Washer and Electric Dryer Hookup
Kitchen
- Self-Cleaning Oven
- Electric Range
- Microwave
- Plumbed For Ice Maker
- Dishwasher
- Disposal
Bedrooms and Bathrooms
- 2 Bedrooms
Outdoor Features
- Patio
- Front Porch
Utilities
- Central Air
- Vented Exhaust Fan
- Heat Pump System
- Electric Water Heater
Community Details
- Southwinds Townhomes Association, Phone Number (704) 875-7299
- Southwinds Subdivision
- Mandatory home owners association
Listing and Financial Details
- Assessor Parcel Number 09-321-548
Map
Home Values in the Area
Average Home Value in this Area
Tax History
| Year | Tax Paid | Tax Assessment Tax Assessment Total Assessment is a certain percentage of the fair market value that is determined by local assessors to be the total taxable value of land and additions on the property. | Land | Improvement |
|---|---|---|---|---|
| 2024 | $1,508 | $138,300 | $29,300 | $109,000 |
| 2023 | $1,508 | $138,300 | $29,300 | $109,000 |
| 2022 | $1,508 | $138,300 | $29,300 | $109,000 |
| 2021 | $1,508 | $138,300 | $29,300 | $109,000 |
| 2020 | $554 | $89,900 | $6,700 | $83,200 |
| 2019 | $1,211 | $89,900 | $6,700 | $83,200 |
| 2018 | $554 | $89,900 | $6,700 | $83,200 |
| 2017 | $1,229 | $89,900 | $6,700 | $83,200 |
| 2016 | $1,216 | $89,900 | $6,700 | $83,200 |
| 2015 | $698 | $89,900 | $6,700 | $83,200 |
| 2014 | $1,287 | $105,490 | $18,000 | $87,490 |
Property History
| Date | Event | Price | Change | Sq Ft Price |
|---|---|---|---|---|
| 04/04/2025 04/04/25 | Price Changed | $250,000 | -2.0% | $211 / Sq Ft |
| 03/22/2025 03/22/25 | Price Changed | $255,000 | -1.5% | $215 / Sq Ft |
| 03/10/2025 03/10/25 | Price Changed | $259,000 | -2.3% | $219 / Sq Ft |
| 02/28/2025 02/28/25 | For Sale | $265,000 | +73.2% | $224 / Sq Ft |
| 08/17/2020 08/17/20 | Sold | $153,000 | +2.0% | $129 / Sq Ft |
| 06/24/2020 06/24/20 | Pending | -- | -- | -- |
| 06/22/2020 06/22/20 | Price Changed | $150,000 | -1.8% | $127 / Sq Ft |
| 06/03/2020 06/03/20 | For Sale | $152,729 | -0.2% | $129 / Sq Ft |
| 06/01/2020 06/01/20 | Off Market | $153,000 | -- | -- |
| 05/12/2020 05/12/20 | Price Changed | $160,000 | -3.0% | $135 / Sq Ft |
| 05/01/2020 05/01/20 | Price Changed | $165,000 | -2.4% | $139 / Sq Ft |
| 04/23/2020 04/23/20 | For Sale | $169,000 | -- | $143 / Sq Ft |
Deed History
| Date | Type | Sale Price | Title Company |
|---|---|---|---|
| Warranty Deed | $153,500 | None Available | |
| Warranty Deed | $86,000 | None Available | |
| Warranty Deed | $99,000 | None Available | |
| Warranty Deed | $29,000 | None Available |
Mortgage History
| Date | Status | Loan Amount | Loan Type |
|---|---|---|---|
| Open | $7,440 | FHA | |
| Open | $124,949 | New Conventional | |
| Previous Owner | $23,100 | Credit Line Revolving | |
| Previous Owner | $83,721 | FHA | |
| Previous Owner | $97,190 | FHA |
Similar Homes in the area
Source: Canopy MLS (Canopy Realtor® Association)
MLS Number: 4227014
APN: 09-321-548
- 1205 Skywatch Ln
- 564 Zermatt Ct
- 560 Zermatt Ct
- 540 Zermatt Ct Unit 261
- 556 Zermatt Ct
- 552 Zermatt Ct
- 553 Zermatt Ct
- 548 Zermatt Ct
- 1320 Secrest Commons Dr
- 1949 Vanderlyn St
- 549 Zermatt Ct
- 1325 Secrest Commons Dr
- 1324 Secrest Commons Dr
- 545 Zermatt Ct
- 1335 Secrest Commons Dr
- 1328 Secrest Commons Dr
- 1332 Secrest Commons Dr
- 529 Zermatt Ct
- 537 Zermatt Ct
- 1349 Secrest Commons Dr
