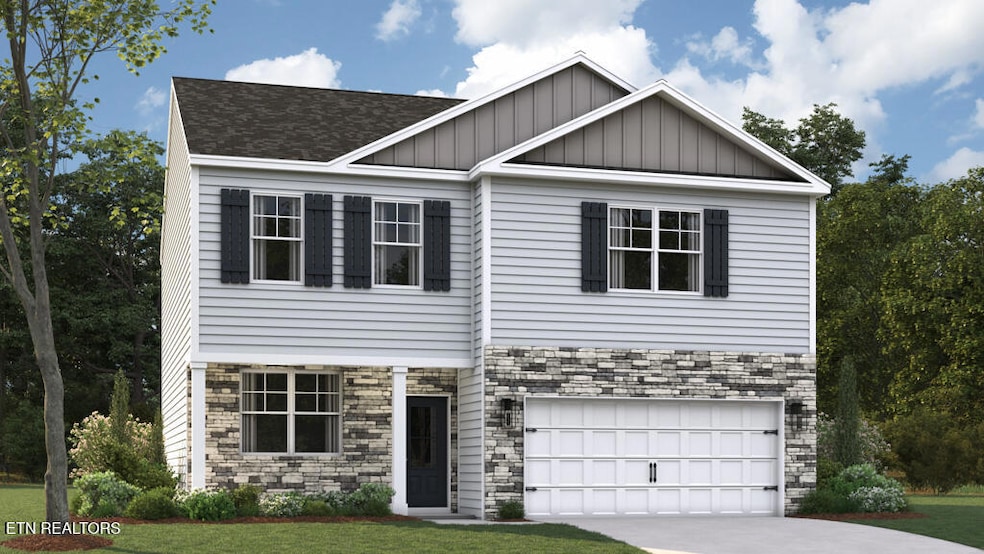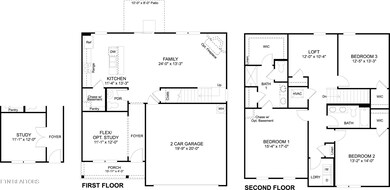
915 Utopia Ln Knoxville, TN 37932
Hardin Valley NeighborhoodEstimated payment $2,490/month
Highlights
- Traditional Architecture
- Bonus Room
- Home Office
- Farragut Intermediate School Rated A-
- Great Room
- Covered patio or porch
About This Home
Welcome to the Penwell at Sonesta in West Knoxville. This stunning open concept two-story home features a design that is sure to fit all stages of life. The foyer opens into an eat-in kitchen and living area. The kitchen offers a large pantry, plenty of cabinet space, and an island with countertop seating. The first floor also includes a powder room for convenience, and a flex room that could serve as an office or formal dining room. Upstairs is a loft that can accommodate work and play. The primary bedroom features a spacious walk-in closet and private bathroom. Two additional secondary bedrooms share a full bathroom. The laundry room is located on the second floor. This home offers 9ft Ceilings on first floor, Shaker style cabinetry, Solid Surface Countertops with 4in backsplash, Stainless Steel appliances by Whirlpool, Moen Chrome plumbing fixtures with Anti-scald shower valves, Mohawk flooring, LED lighting throughout, Architectural Shingles, Concrete rear patio (may vary per plan), & our Home Is Connected Smart Home Package. Seller offering closing cost assistance to qualified buyers. Builder warranty included. See agent for details.
Due to variations amongst computer monitors, actual colors may vary. Pictures, photographs, colors, features, and sizes are for illustration purposes only and will vary from the homes as built. Photos may include digital staging. Square footage and dimensions are approximate. Buyer should conduct his or her own investigation of the present and future availability of school districts and school assignments. *Taxes are estimated. Buyer to verify all information.
Home Details
Home Type
- Single Family
Est. Annual Taxes
- $2,246
Year Built
- Built in 2024 | Under Construction
Lot Details
- 9,583 Sq Ft Lot
- Cul-De-Sac
- Level Lot
HOA Fees
- $33 Monthly HOA Fees
Parking
- 2 Car Attached Garage
- Parking Available
- Garage Door Opener
Home Design
- Traditional Architecture
- Slab Foundation
- Frame Construction
- Stone Siding
- Vinyl Siding
Interior Spaces
- 2,164 Sq Ft Home
- Gas Log Fireplace
- Vinyl Clad Windows
- Insulated Windows
- Great Room
- Combination Dining and Living Room
- Breakfast Room
- Home Office
- Bonus Room
Kitchen
- Breakfast Bar
- Stove
- Range
- Microwave
- Dishwasher
- Kitchen Island
- Disposal
Flooring
- Carpet
- Laminate
- Vinyl
Bedrooms and Bathrooms
- 3 Bedrooms
- Walk-In Closet
- Walk-in Shower
Laundry
- Laundry Room
- Washer and Dryer Hookup
Home Security
- Home Security System
- Fire and Smoke Detector
Outdoor Features
- Covered patio or porch
Schools
- Hardin Valley Elementary And Middle School
- Hardin Valley Academy High School
Utilities
- Forced Air Zoned Heating and Cooling System
- Heating unit installed on the ceiling
- Heating System Uses Natural Gas
- Tankless Water Heater
Community Details
- Sonesta Subdivision
- Mandatory home owners association
Map
Home Values in the Area
Average Home Value in this Area
Property History
| Date | Event | Price | Change | Sq Ft Price |
|---|---|---|---|---|
| 03/12/2025 03/12/25 | Pending | -- | -- | -- |
| 03/12/2025 03/12/25 | For Sale | $406,790 | -- | $188 / Sq Ft |
Similar Homes in Knoxville, TN
Source: East Tennessee REALTORS® MLS
MLS Number: 1293065
- 12311 Hatmaker Ln
- 12283 Hatmaker Ln
- 12279 Hatmaker Ln
- 12309 Manhattan Ln
- 12271 Hatmaker Ln
- 12275 Hatmaker Ln
- 12313 Manhattan Ln
- 935 Utopia Ln
- 940 Utopia Ln
- 939 Utopia Ln
- 944 Utopia Ln
- 943 Utopia Ln
- 948 Utopia Ln
- 947 Utopia Ln
- 12309 Cotton Blossom Ln
- 12325 Cotton Blossom Ln
- 12373 Manhattan Ln
- 12501 Cotton Blossom Ln
- 12377 Manhattan Ln
- 12380 Manhattan Ln

