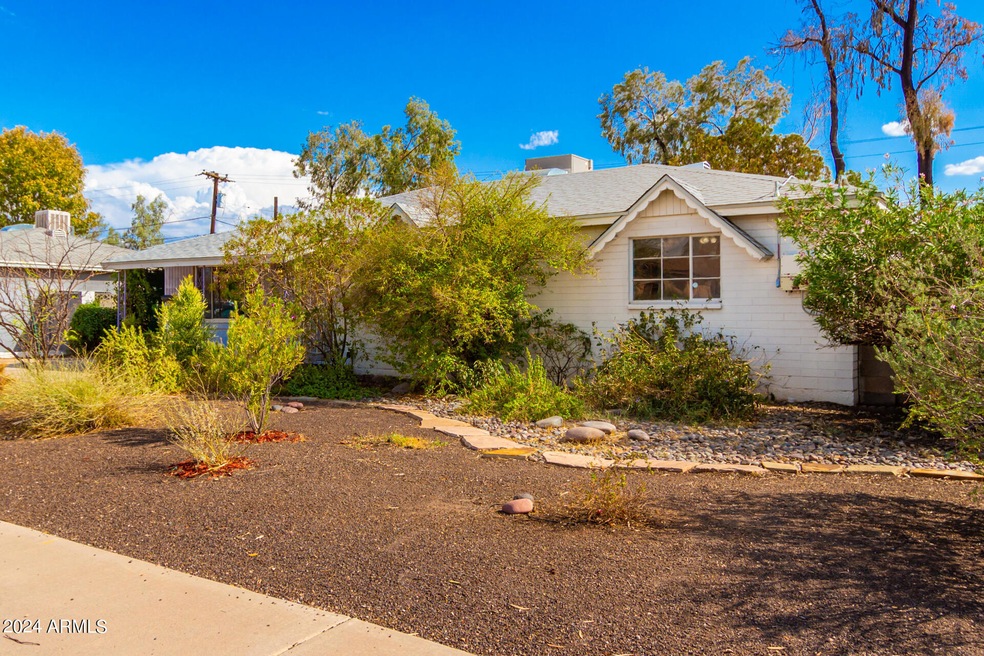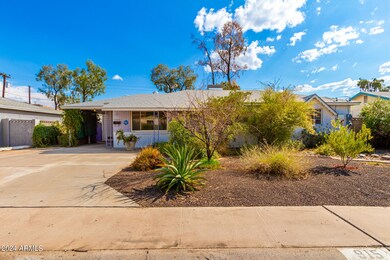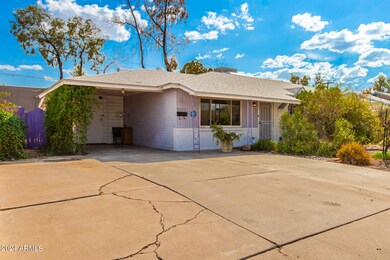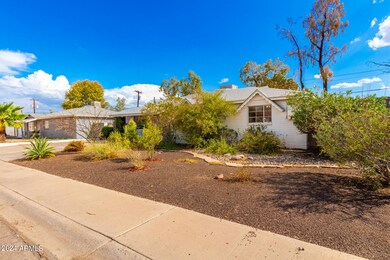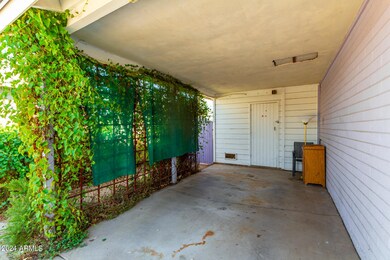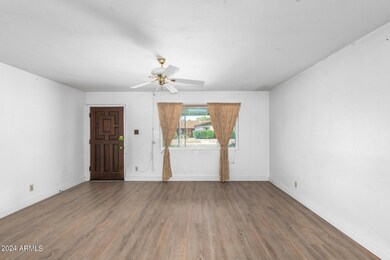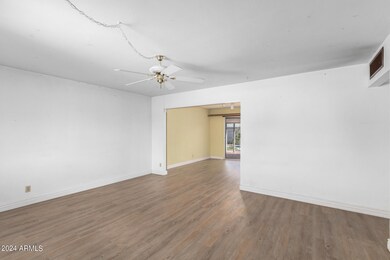
915 W 19th St Tempe, AZ 85281
Holdeman NeighborhoodHighlights
- Private Pool
- Covered patio or porch
- No Interior Steps
- No HOA
- Dual Vanity Sinks in Primary Bathroom
- Tile Flooring
About This Home
As of October 2024Solar Panels Will Be Paid at Closing! This charming Tempe single-level gem is just a stone's throw from ASU and offers 4 spacious bedrooms and 2 bathrooms. Step inside to find newer laminate flooring throughout, adding a fresh touch to the space. One bathroom has already been updated with a modern tiled shower, grab bars, and a stylish pedestal sink.
New roof 2018, a/c 2020,pool replastered 2021,watermain replaced.House maintained well.The backyard is where this home truly shines—featuring a private pool, perfect for cooling off during those hot Arizona days, a storage shed, and a delightful vegetable garden ready for your green thumb. You'll also find citrus trees and a vibrant array of flowers, including irises, sunflowers, and hollyhocks, creating a colorful outdoor oasis.
Home Details
Home Type
- Single Family
Est. Annual Taxes
- $1,665
Year Built
- Built in 1958
Lot Details
- 6,564 Sq Ft Lot
- Desert faces the front of the property
- Block Wall Fence
- Misting System
- Front and Back Yard Sprinklers
- Grass Covered Lot
Home Design
- Fixer Upper
- Composition Roof
- Block Exterior
Interior Spaces
- 1,638 Sq Ft Home
- 1-Story Property
- Ceiling Fan
Flooring
- Laminate
- Tile
Bedrooms and Bathrooms
- 4 Bedrooms
- Primary Bathroom is a Full Bathroom
- 2 Bathrooms
- Dual Vanity Sinks in Primary Bathroom
Parking
- 3 Open Parking Spaces
- 1 Carport Space
Accessible Home Design
- Grab Bar In Bathroom
- No Interior Steps
Outdoor Features
- Private Pool
- Covered patio or porch
- Outdoor Storage
Schools
- Holdeman Elementary School
- Geneva Epps Mosley Middle School
- Tempe High School
Utilities
- Refrigerated Cooling System
- Heating System Uses Natural Gas
- Water Filtration System
- High Speed Internet
- Cable TV Available
Community Details
- No Home Owners Association
- Association fees include no fees
- Parkside Manor 1 Subdivision
Listing and Financial Details
- Tax Lot 4
- Assessor Parcel Number 124-73-004
Map
Home Values in the Area
Average Home Value in this Area
Property History
| Date | Event | Price | Change | Sq Ft Price |
|---|---|---|---|---|
| 10/30/2024 10/30/24 | Sold | $443,000 | -2.6% | $270 / Sq Ft |
| 10/03/2024 10/03/24 | Pending | -- | -- | -- |
| 09/18/2024 09/18/24 | Price Changed | $455,000 | -2.2% | $278 / Sq Ft |
| 08/24/2024 08/24/24 | For Sale | $465,000 | -- | $284 / Sq Ft |
Tax History
| Year | Tax Paid | Tax Assessment Tax Assessment Total Assessment is a certain percentage of the fair market value that is determined by local assessors to be the total taxable value of land and additions on the property. | Land | Improvement |
|---|---|---|---|---|
| 2025 | $1,685 | $17,403 | -- | -- |
| 2024 | $1,665 | $16,574 | -- | -- |
| 2023 | $1,665 | $38,870 | $7,770 | $31,100 |
| 2022 | $1,590 | $30,060 | $6,010 | $24,050 |
| 2021 | $1,621 | $27,770 | $5,550 | $22,220 |
| 2020 | $1,567 | $25,020 | $5,000 | $20,020 |
| 2019 | $1,537 | $23,010 | $4,600 | $18,410 |
| 2018 | $1,496 | $20,070 | $4,010 | $16,060 |
| 2017 | $1,449 | $18,530 | $3,700 | $14,830 |
| 2016 | $1,442 | $17,730 | $3,540 | $14,190 |
| 2015 | $1,395 | $15,480 | $3,090 | $12,390 |
Mortgage History
| Date | Status | Loan Amount | Loan Type |
|---|---|---|---|
| Open | $332,250 | New Conventional | |
| Previous Owner | $100,000 | Credit Line Revolving | |
| Previous Owner | $100,000 | Credit Line Revolving | |
| Previous Owner | $50,000 | Future Advance Clause Open End Mortgage |
Deed History
| Date | Type | Sale Price | Title Company |
|---|---|---|---|
| Warranty Deed | $443,000 | Fidelity National Title Agency | |
| Interfamily Deed Transfer | -- | None Available |
Similar Homes in Tempe, AZ
Source: Arizona Regional Multiple Listing Service (ARMLS)
MLS Number: 6748168
APN: 124-73-004
- 1712 S Hardy Dr
- 1715 S Hardy Dr
- 1001 W 17th St
- 710 W 18th St
- 1718 S Marilyn Ann Dr
- 1721 S Shafer Dr
- 901 W 16th St
- 638 W 16th St
- 901 W Parkway Blvd
- 533 W 18th St
- 601 W 15th St
- 832 W 14th St
- 1328 S Mckemy St
- 811 W 13th St
- 1324 W 15th St
- 705 W 13th St
- 517 W 17th St
- 1345 W 14th St
- 1360 W 15th St
- 825 W 12th St
