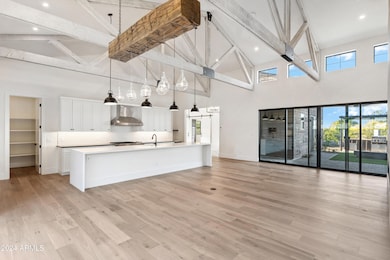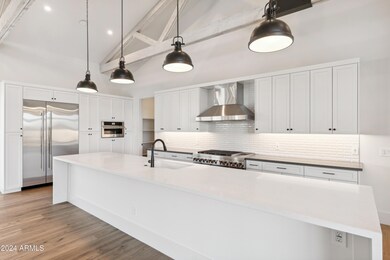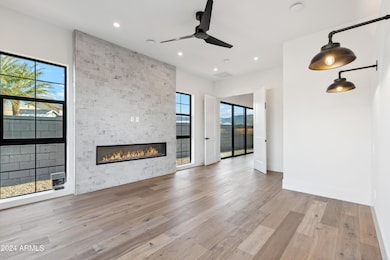
915 W Ardmore Rd Unit 11 Phoenix, AZ 85041
South Mountain NeighborhoodEstimated payment $7,863/month
Total Views
1,073
4
Beds
4
Baths
2,870
Sq Ft
$477
Price per Sq Ft
Highlights
- Private Pool
- Mountain View
- Vaulted Ceiling
- Phoenix Coding Academy Rated A
- Contemporary Architecture
- 2 Fireplaces
About This Home
The model most aligned to the traditional farmhouse, the Joplin offers a uniquely intimate space that divides naturally into two wings.
Three garage bays
Formal front porch
3-5 Bedrooms
Gen suite option available
Master backyard available
Large attic available
Home Details
Home Type
- Single Family
Est. Annual Taxes
- $490
Year Built
- Built in 2024 | Under Construction
Lot Details
- 8,449 Sq Ft Lot
- Block Wall Fence
- Grass Covered Lot
HOA Fees
- $175 Monthly HOA Fees
Parking
- 3 Car Garage
Home Design
- Contemporary Architecture
- Wood Frame Construction
- Metal Roof
- Stucco
Interior Spaces
- 2,870 Sq Ft Home
- 1-Story Property
- Vaulted Ceiling
- 2 Fireplaces
- Double Pane Windows
- Mountain Views
- Washer and Dryer Hookup
Kitchen
- Gas Cooktop
- Built-In Microwave
- Kitchen Island
- Granite Countertops
Flooring
- Carpet
- Tile
Bedrooms and Bathrooms
- 4 Bedrooms
- Primary Bathroom is a Full Bathroom
- 4 Bathrooms
- Dual Vanity Sinks in Primary Bathroom
- Bathtub With Separate Shower Stall
Outdoor Features
- Private Pool
- Balcony
Schools
- Valley View Elementary And Middle School
- Cesar Chavez High School
Utilities
- Cooling Available
- Heating System Uses Natural Gas
- Tankless Water Heater
- High Speed Internet
- Cable TV Available
Listing and Financial Details
- Tax Lot 11
- Assessor Parcel Number 300-50-062
Community Details
Overview
- Association fees include ground maintenance, street maintenance
- Heard Farm HOA, Phone Number (480) 368-0348
- Built by MAK
- Heard Farm Subdivision, Joplin Floorplan
Recreation
- Bike Trail
Map
Create a Home Valuation Report for This Property
The Home Valuation Report is an in-depth analysis detailing your home's value as well as a comparison with similar homes in the area
Home Values in the Area
Average Home Value in this Area
Tax History
| Year | Tax Paid | Tax Assessment Tax Assessment Total Assessment is a certain percentage of the fair market value that is determined by local assessors to be the total taxable value of land and additions on the property. | Land | Improvement |
|---|---|---|---|---|
| 2025 | $490 | $3,333 | $3,333 | -- |
| 2024 | $476 | $3,174 | $3,174 | -- |
| 2023 | $476 | $3,330 | $3,330 | $0 |
| 2022 | $466 | $5,235 | $5,235 | $0 |
Source: Public Records
Property History
| Date | Event | Price | Change | Sq Ft Price |
|---|---|---|---|---|
| 04/03/2025 04/03/25 | For Sale | $1,370,000 | -- | $477 / Sq Ft |
Source: Arizona Regional Multiple Listing Service (ARMLS)
Similar Homes in Phoenix, AZ
Source: Arizona Regional Multiple Listing Service (ARMLS)
MLS Number: 6846203
APN: 300-50-062
Nearby Homes
- 8510 S 9th Dr Unit 20
- 8509 S 10th Ln Unit 23
- 8507 S 9th Dr Unit 16
- 908 W Caldwell St
- 8425 S 10th Ln Unit 1
- 707 W Coles Rd
- 608 W Euclid Ave
- 507 W Magdalena Ln
- 8421 S 6th Ave
- 8026 S 6th Dr
- 514 W Desert Ln
- 8428 S 16th Dr
- 9245 S 4th Ave
- 8513 S 10th Ln Unit 22
- 905 W Piedmont Rd
- 219 W Paseo Way
- 8529 S 1st Ave Unit 101
- 821 W Kachina Trail
- 1819 W Magdalena Ln
- 7415 S 16th Dr






