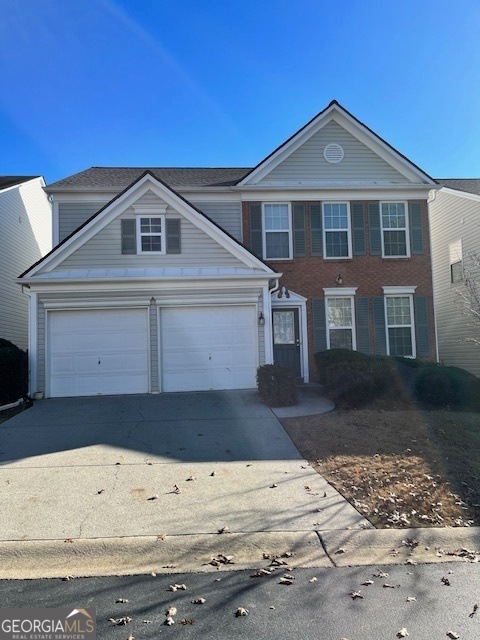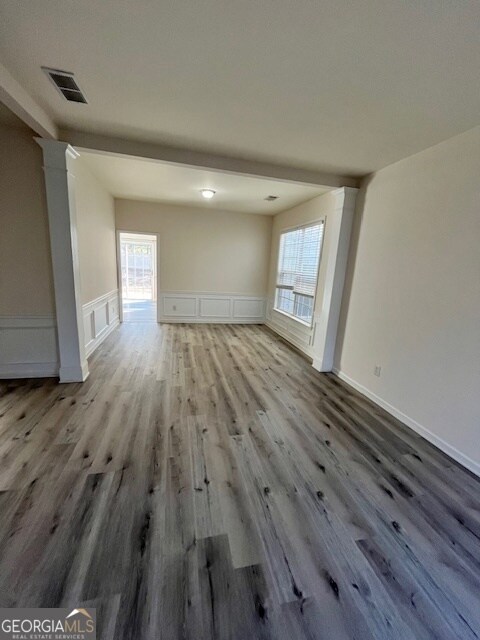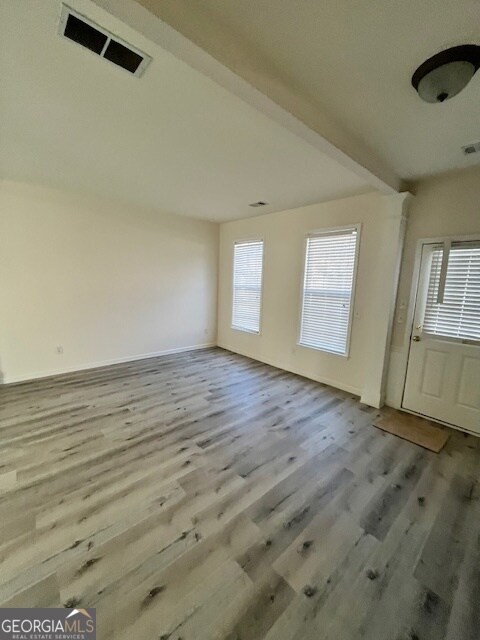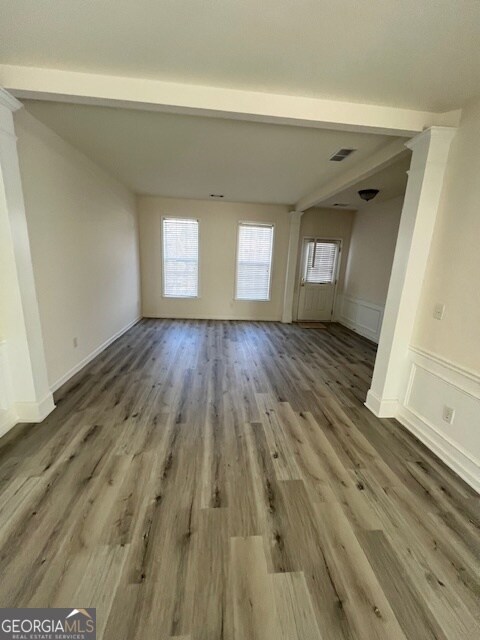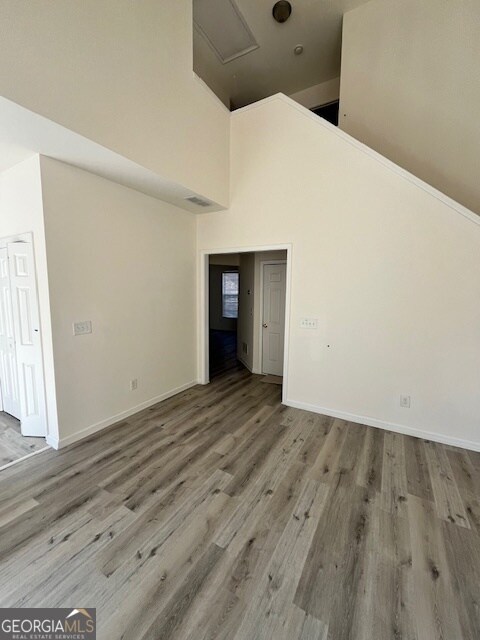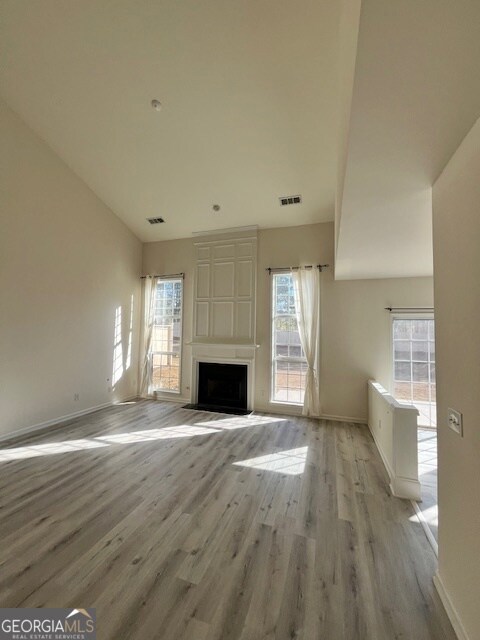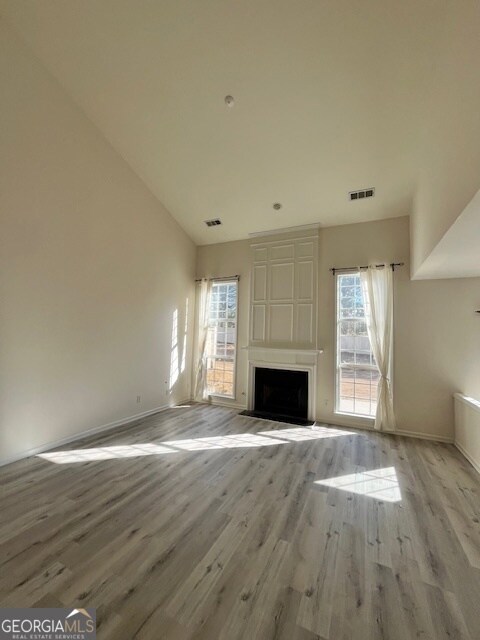915 Wendlebury Ct Alpharetta, GA 30004
Highlights
- Dining Room Seats More Than Twelve
- Vaulted Ceiling
- 1 Fireplace
- Brandywine Elementary School Rated A
- Wood Flooring
- Community Pool
About This Home
Wonderful home in South Forsyth- Alpharetta address- Top schools- Brand new laminate wood flooring on main level; New interior neutral paint; New plush carpet on stairs and bedrooms, neutral color;Entry foyer features new laminate wood floors; Dramatic 2 story fireside Family room- overlooks the bright spacious kitchen with stainless steel appliances, including refrigerator and sunny breakfast area with doors to the patio overlooking the private "Parklike" level back yard;Formal dining room and separate living room; Home will be repainted and new carpet installed; Owners retreat is upstairs - bedroom with vaulted ceiling, bathroom features dual vanity, separate shower, garden tub, large walk-in closet, new laminate wood flooring, white cabinets; 2 additional bedrooms, guest bath and laundry room upstairs; Community pool; minutes to Hancyon, Ga.400; Close to Lake Lanier, downtown Cumming and Alpharetta, Avalon, community parks and Greenway. Must use Crye-Leike application forms ****Do NOT use any wedsite application forms*******
Townhouse Details
Home Type
- Townhome
Est. Annual Taxes
- $4,505
Year Built
- Built in 2004
Lot Details
- 871 Sq Ft Lot
Parking
- Garage
Home Design
- Brick Exterior Construction
- Composition Roof
Interior Spaces
- 1,974 Sq Ft Home
- 2-Story Property
- Vaulted Ceiling
- Ceiling Fan
- 1 Fireplace
- Entrance Foyer
- Family Room
- Dining Room Seats More Than Twelve
- Formal Dining Room
Kitchen
- Microwave
- Dishwasher
- Stainless Steel Appliances
- Disposal
Flooring
- Wood
- Carpet
- Vinyl
Bedrooms and Bathrooms
- 3 Bedrooms
- Walk-In Closet
- Double Vanity
- Soaking Tub
- Separate Shower
Laundry
- Laundry Room
- Laundry on upper level
Schools
- Brandywine Elementary School
- Desana Middle School
- Denmark High School
Utilities
- Central Air
- Heating System Uses Natural Gas
- Underground Utilities
- Gas Water Heater
- Phone Available
- Cable TV Available
Listing and Financial Details
- 12-Month Minimum Lease Term
Community Details
Overview
- Property has a Home Owners Association
- Whittington Subdivision
Recreation
- Community Pool
Map
Source: Georgia MLS
MLS Number: 10223054
APN: 021-391
- 923 Prestwyck Ct
- 1306 Thornborough Dr
- 1060 Prestwyck Ct
- 13255 Kemper Rd
- 315 Tidwell Dr
- 785 Armstead Terrace
- 1030 Central Park Overlook
- 13313 Flamingo Rd
- 13300 Morris Rd Unit 76
- 13300 Morris Rd Unit 176
- 13300 Morris Rd Unit 33
- 860 Hargrove Point Way
- 575 Gale Ct
- 1145 Ledmark Ct
- 925 Hargrove Point Way
- 195 Galecrest Dr
- 13153 Fasherstone Dr Unit 164
- 13153 Fasherstone Dr
- 1040 Poppy Pointe
- 7730 Pierpoint Ln
