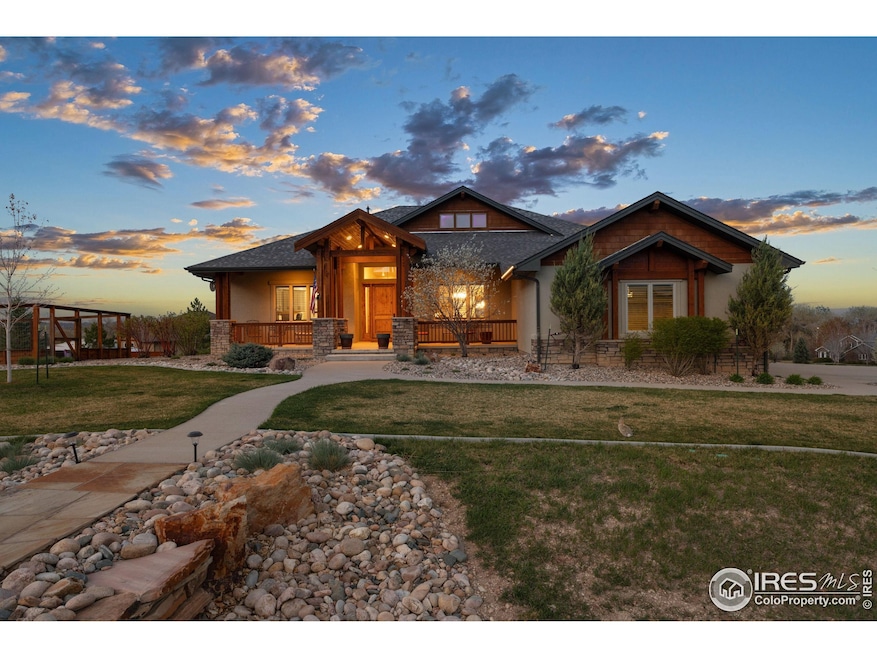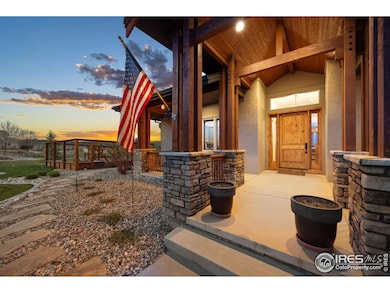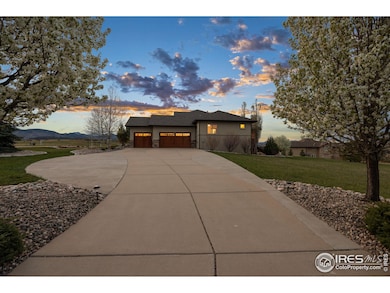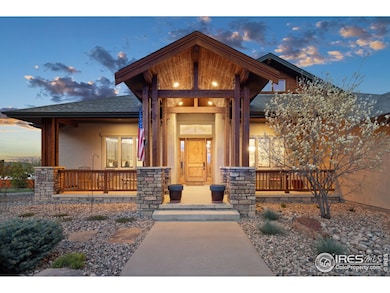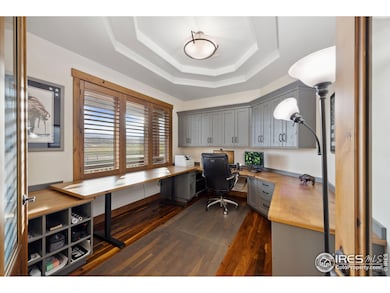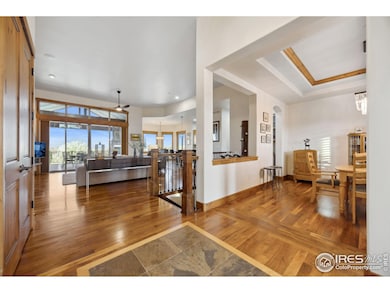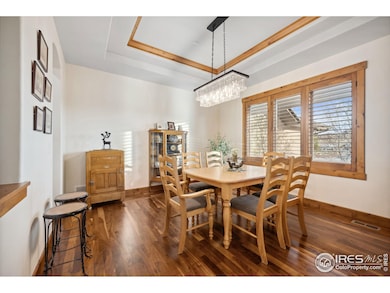
915 Wheatridge Ct Loveland, CO 80537
Estimated payment $8,355/month
Highlights
- City View
- Deck
- Multiple Fireplaces
- Open Floorplan
- Contemporary Architecture
- Wood Flooring
About This Home
Nestled in the prestigious Commencement Ridge subdivision and set on an expansive 2.78-acre lot nestled against the foothills, this exquisite modern ranch home offers the perfect blend of luxury, craftsmanship, and natural beauty. With 5 spacious bedrooms, 4.5 baths, and a walkout basement, this rare gem is designed for both entertaining and peaceful everyday living. From the moment you step inside, you'll be captivated by the rich warmth of walnut hardwood floors and the rustic sophistication of knotty alder cabinetry, alder trim, and solid alder doors throughout the home. Every detail has been meticulously crafted to blend natural materials with modern comfort. Enjoy peaceful mornings on the covered front porch, coffee in hand as you take in the soft sounds of nature. In the evening, move to the covered back deck for a barbecue with friends or a quiet dinner under the stars, complete with the tranquil soundtrack of a bubbling rock water feature and panoramic views. Inside, you'll find 4 fireplaces, 2 inside and 2 outside, creating a warm and inviting atmosphere on every level. With newer carpet, 2 newer water heaters, and a chef's kitchen featuring slab granite, a gas range, and double ovens, along with the perfect study for anyone who works from home. And let's not forget the wet bar in the basement, plus the perfect ensuite for the overnight guest. Thoughtful landscaping with plenty of trees and an amazing garden setup. From luxury finishes to serene outdoor living, it offers an escape while still being just minutes from the conveniences of Loveland. If you're seeking a home that reflects your taste for quality, space, and peace, this is the one.
Home Details
Home Type
- Single Family
Est. Annual Taxes
- $6,165
Year Built
- Built in 2008
Lot Details
- 2.78 Acre Lot
- Property fronts a county road
- Unincorporated Location
- West Facing Home
- Level Lot
- Sprinkler System
HOA Fees
- $42 Monthly HOA Fees
Parking
- 3 Car Attached Garage
- Garage Door Opener
Home Design
- Contemporary Architecture
- Composition Roof
- Stucco
- Cedar
Interior Spaces
- 4,613 Sq Ft Home
- 1-Story Property
- Open Floorplan
- Wet Bar
- Bar Fridge
- Ceiling height of 9 feet or more
- Multiple Fireplaces
- Gas Log Fireplace
- Double Pane Windows
- Window Treatments
- Bay Window
- Panel Doors
- Family Room
- Living Room with Fireplace
- Dining Room
- Home Office
- Recreation Room with Fireplace
- City Views
Kitchen
- Eat-In Kitchen
- Double Self-Cleaning Oven
- Gas Oven or Range
- Down Draft Cooktop
- Microwave
- Dishwasher
- Kitchen Island
- Disposal
Flooring
- Wood
- Carpet
- Tile
Bedrooms and Bathrooms
- 5 Bedrooms
- Split Bedroom Floorplan
- Walk-In Closet
- Primary Bathroom is a Full Bathroom
- Jack-and-Jill Bathroom
- Primary bathroom on main floor
- Walk-in Shower
Laundry
- Laundry on main level
- Sink Near Laundry
- Washer and Dryer Hookup
Basement
- Walk-Out Basement
- Basement Fills Entire Space Under The House
Accessible Home Design
- Low Pile Carpeting
Eco-Friendly Details
- Energy-Efficient HVAC
- Energy-Efficient Thermostat
Outdoor Features
- Deck
- Patio
Schools
- Namaqua Elementary School
- Walt Clark Middle School
- Thompson Valley High School
Utilities
- Humidity Control
- Forced Air Heating and Cooling System
- Septic System
- High Speed Internet
- Satellite Dish
Community Details
- Association fees include management
- Commencement Ridge Subdivision
Listing and Financial Details
- Assessor Parcel Number R1587648
Map
Home Values in the Area
Average Home Value in this Area
Tax History
| Year | Tax Paid | Tax Assessment Tax Assessment Total Assessment is a certain percentage of the fair market value that is determined by local assessors to be the total taxable value of land and additions on the property. | Land | Improvement |
|---|---|---|---|---|
| 2025 | $5,950 | $79,395 | $15,410 | $63,985 |
| 2024 | $5,950 | $79,395 | $15,410 | $63,985 |
| 2022 | $5,320 | $67,470 | $15,123 | $52,347 |
| 2021 | $5,459 | $69,412 | $15,558 | $53,854 |
| 2020 | $5,285 | $67,189 | $12,584 | $54,605 |
| 2019 | $5,195 | $67,189 | $12,584 | $54,605 |
| 2018 | $4,576 | $56,160 | $10,368 | $45,792 |
| 2017 | $3,938 | $56,160 | $10,368 | $45,792 |
| 2016 | $4,289 | $59,143 | $11,303 | $47,840 |
| 2015 | $4,252 | $59,140 | $11,300 | $47,840 |
| 2014 | $3,717 | $49,990 | $11,300 | $38,690 |
Property History
| Date | Event | Price | Change | Sq Ft Price |
|---|---|---|---|---|
| 04/17/2025 04/17/25 | For Sale | $1,400,000 | -- | $303 / Sq Ft |
Deed History
| Date | Type | Sale Price | Title Company |
|---|---|---|---|
| Bargain Sale Deed | -- | None Available | |
| Warranty Deed | $185,000 | None Available | |
| Quit Claim Deed | -- | -- |
Mortgage History
| Date | Status | Loan Amount | Loan Type |
|---|---|---|---|
| Open | $100,000 | Credit Line Revolving | |
| Open | $380,000 | New Conventional | |
| Closed | $100,000 | Credit Line Revolving | |
| Closed | $417,000 | New Conventional | |
| Previous Owner | $455,631 | Construction |
Similar Homes in Loveland, CO
Source: IRES MLS
MLS Number: 1031518
APN: 95193-08-011
- 1016 Meadowridge Ct
- 240 Garnet Valley Ct
- 7333 Leslie Dr
- 637 Deer Meadow Dr
- 404 Black Elk Ct
- 5053 W County Road 20
- 4939 Yoke Ct
- 763 Deer Meadow Dr
- 767 Deer Meadow Dr
- 4821 Hay Wagon Ct
- 603 N County Road 29
- 4953 W 1st St
- 895 Owl Grove Place
- 5072 Saint Andrews Dr
- 263 Rossum Dr
- 3020 Blue Mountain Ct
- 414 Mariana Pointe Ct
- 4667 Foothills Dr
- 835 Rossum Dr
- 4121 Silene Place
