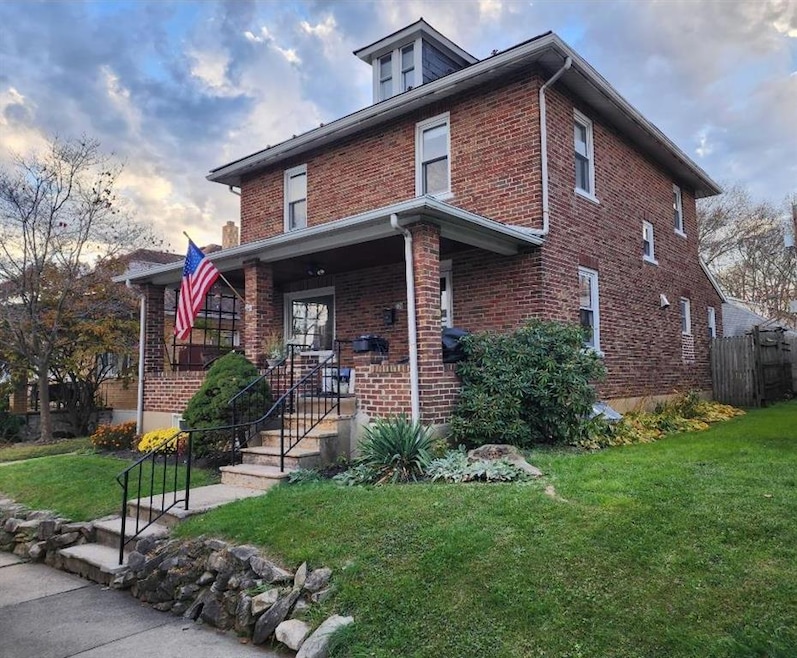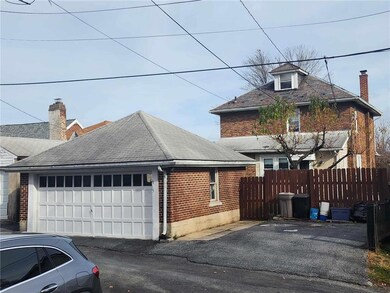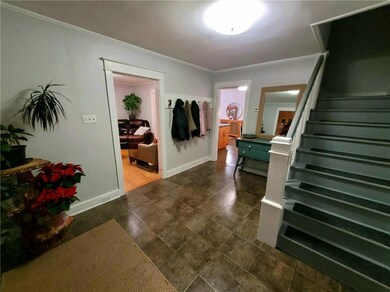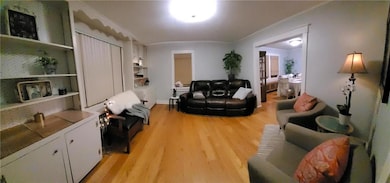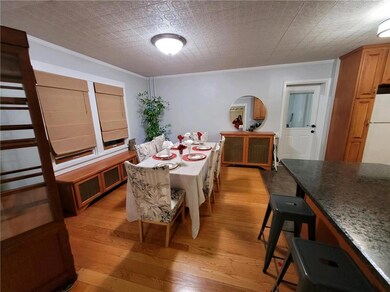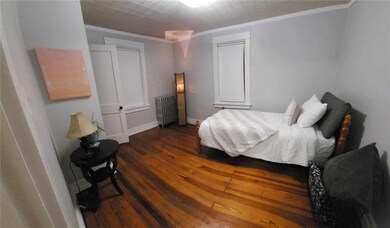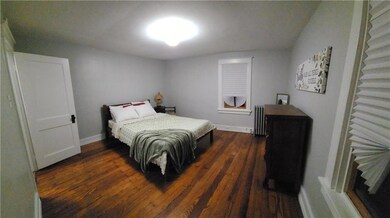
915 Wood St Bethlehem, PA 18018
Downtown Bethlehem NeighborhoodHighlights
- Colonial Architecture
- Den
- Fenced Yard
- Wood Flooring
- Covered patio or porch
- Kitchen Island
About This Home
As of December 2023OPEN HOUSE: Friday 11/17 4-6 PM, 11/18 Sat. 11-2, 11/19 Sun. 2-4 PM. Video and more photos to be uploaded.
Step into the charm of yesteryear with this inviting early 1900s Single Family Brick Colonial. The covered porch welcomes you into a spacious foyer, setting the tone for a warm welcome to both you and your guests. Ascend the staircase to the second level, where three generously sized bedrooms and a shared full bath await. The converted attic presents a versatile space, perfect for a fourth bedroom, den, or playroom, complete with additional storage.
The first floor seamlessly blends an open floor plan, connecting the foyer, living room, dining room, and kitchen. The updated kitchen, featuring an island with storage, opens to a convenient office/den space or mudroom, accompanied by a full bath at the rear of the home. Original and custom-installed wood floors add character, with some dating back to the early 2000s.
Explore the possibilities within the expansive basement, offering multiple storage rooms and numerous usage options. Access your flat, fenced yard from the detached garage, conveniently situated at the rear of the house and accessible via the alley. Enjoy the benefits of Bethlehem Schools and a central location, only 7-10 minutes from Routes 22, 78, 33, and downtown. This home seamlessly combines historic charm with modern conveniences. Listing agent related to Seller.
Home Details
Home Type
- Single Family
Est. Annual Taxes
- $4,028
Year Built
- Built in 1900
Lot Details
- 4,000 Sq Ft Lot
- Fenced Yard
- Level Lot
- Property is zoned RM-RESIDENTIAL
Home Design
- Colonial Architecture
- Brick Exterior Construction
- Poured Concrete
- Slate Roof
Interior Spaces
- 1,638 Sq Ft Home
- 3-Story Property
- Ceiling Fan
- Dining Room
- Den
- Block Basement Construction
- Storage In Attic
- Storm Doors
Kitchen
- Gas Oven
- Free-Standing Freezer
- Dishwasher
- Kitchen Island
Flooring
- Wood
- Linoleum
- Vinyl
Bedrooms and Bathrooms
- 3 Bedrooms
- 2 Full Bathrooms
Laundry
- Washer
- Gas Dryer
Parking
- Garage
- Parking Pad
- Garage Door Opener
- On-Street Parking
- Parking Garage Space
- Off-Street Parking
Outdoor Features
- Covered patio or porch
Schools
- Thomas Jefferson Elementary School
- Northeast Middle School
- Liberty High School
Utilities
- Heating System Uses Gas
- Hot Water Heating System
- Gas Water Heater
Listing and Financial Details
- Assessor Parcel Number P6NE2A 5 1 0204
Map
Home Values in the Area
Average Home Value in this Area
Property History
| Date | Event | Price | Change | Sq Ft Price |
|---|---|---|---|---|
| 12/13/2023 12/13/23 | Sold | $297,000 | +0.7% | $181 / Sq Ft |
| 11/18/2023 11/18/23 | For Sale | $294,900 | -- | $180 / Sq Ft |
Tax History
| Year | Tax Paid | Tax Assessment Tax Assessment Total Assessment is a certain percentage of the fair market value that is determined by local assessors to be the total taxable value of land and additions on the property. | Land | Improvement |
|---|---|---|---|---|
| 2025 | $494 | $45,700 | $12,900 | $32,800 |
| 2024 | $4,039 | $45,700 | $12,900 | $32,800 |
| 2023 | $4,039 | $45,700 | $12,900 | $32,800 |
| 2022 | $4,008 | $45,700 | $12,900 | $32,800 |
| 2021 | $3,981 | $45,700 | $12,900 | $32,800 |
| 2020 | $3,943 | $45,700 | $12,900 | $32,800 |
| 2019 | $3,930 | $45,700 | $12,900 | $32,800 |
| 2018 | $3,834 | $45,700 | $12,900 | $32,800 |
| 2017 | $3,789 | $45,700 | $12,900 | $32,800 |
| 2016 | -- | $45,700 | $12,900 | $32,800 |
| 2015 | -- | $45,700 | $12,900 | $32,800 |
| 2014 | -- | $45,700 | $12,900 | $32,800 |
Mortgage History
| Date | Status | Loan Amount | Loan Type |
|---|---|---|---|
| Open | $288,090 | New Conventional | |
| Previous Owner | $94,100 | New Conventional | |
| Previous Owner | $144,000 | Credit Line Revolving | |
| Previous Owner | $70,000 | Future Advance Clause Open End Mortgage | |
| Previous Owner | $70,890 | Unknown |
Deed History
| Date | Type | Sale Price | Title Company |
|---|---|---|---|
| Deed | $297,000 | None Listed On Document | |
| Deed | $72,000 | -- | |
| Quit Claim Deed | -- | -- |
Similar Homes in the area
Source: Greater Lehigh Valley REALTORS®
MLS Number: 727307
APN: P6NE2A-5-1-0204
