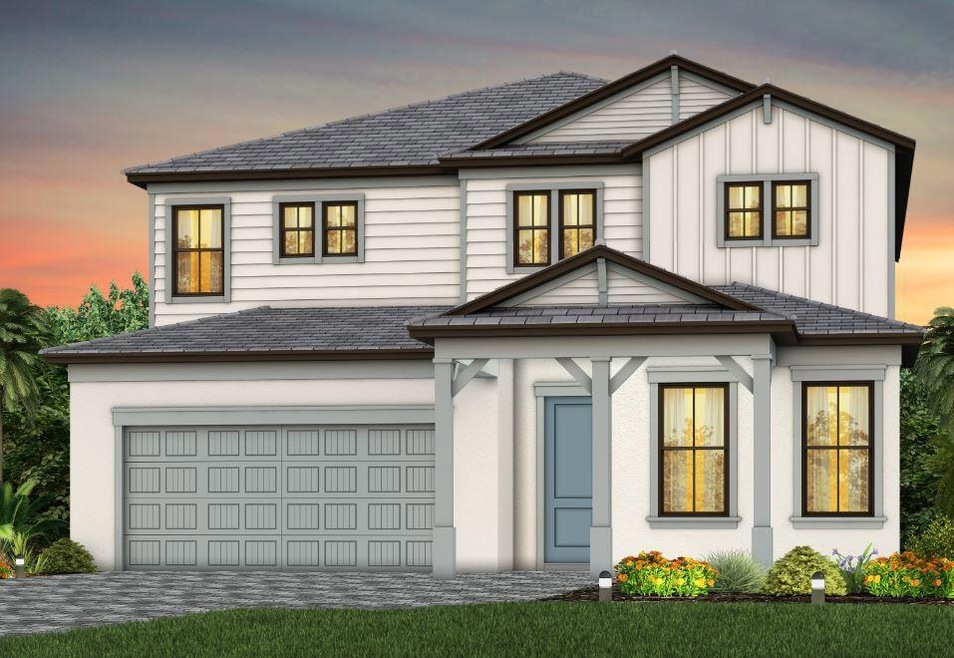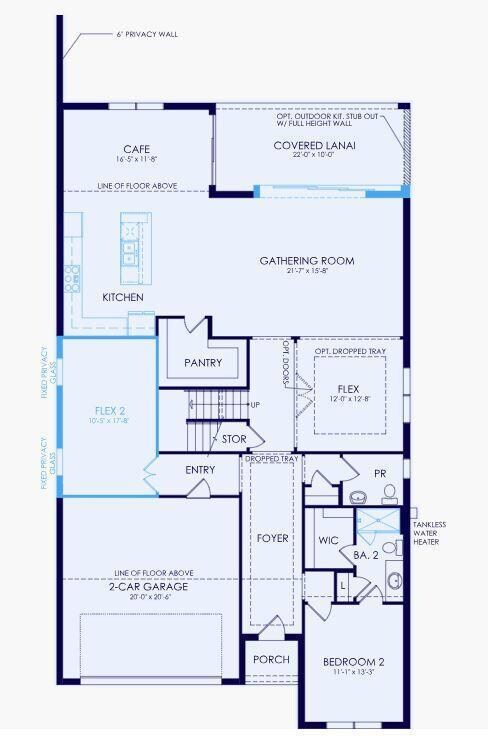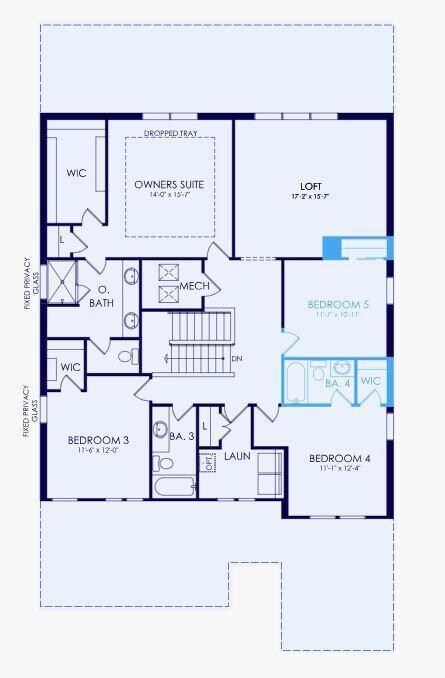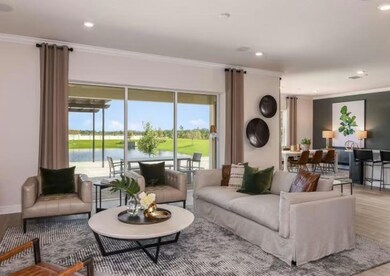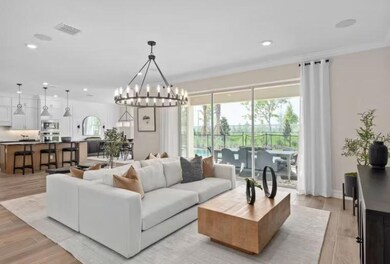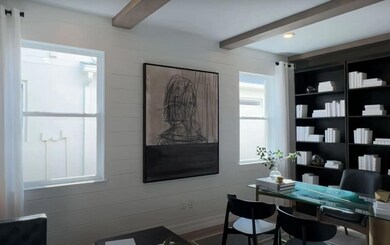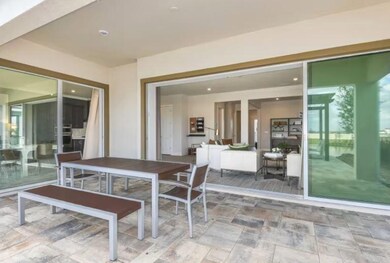
9151 Cape Honey Bee Ln Unit Scarlett 12 Wellington, FL 33467
Valencia Shores NeighborhoodEstimated payment $6,866/month
Highlights
- Water Views
- Gated Community
- Clubhouse
- Coral Reef Elementary School Rated A-
- Room in yard for a pool
- Recreation Room
About This Home
UNDER CONSTRUCTION: Welcome to DiVosta's Signature community of Greyhawk Landing. The Scarlett plan offers ample living spaces including 2 Flex spaces to use for anything from remote work spaces to playrooms to media rooms. 4 Bedrooms plus loft upstairs and a convenient Bedroom with en-suite bath. Price includes Built In Kitchen, Pocketing Sliders to the Covered Lanai and an additional ensuite Bathroom added. For a Limited, YOU can pick your final finishes and purchase available upgraded design options to tailor this home to your unique design taste.
Home Details
Home Type
- Single Family
Year Built
- Built in 2025 | Under Construction
Lot Details
- Sprinkler System
- Zero Lot Line
- Property is zoned PUD
HOA Fees
- $391 Monthly HOA Fees
Parking
- 2 Car Attached Garage
- Garage Door Opener
- Driveway
Home Design
- Flat Roof Shape
- Tile Roof
Interior Spaces
- 3,810 Sq Ft Home
- 2-Story Property
- Entrance Foyer
- Great Room
- Family Room
- Florida or Dining Combination
- Den
- Recreation Room
- Loft
- Water Views
Kitchen
- Breakfast Area or Nook
- Eat-In Kitchen
- Built-In Oven
- Gas Range
- Microwave
- Dishwasher
- Disposal
Flooring
- Carpet
- Tile
Bedrooms and Bathrooms
- 5 Bedrooms
- Split Bedroom Floorplan
- Walk-In Closet
- Dual Sinks
- Roman Tub
- Separate Shower in Primary Bathroom
Laundry
- Laundry Room
- Dryer
- Washer
- Laundry Tub
Home Security
- Security Gate
- Impact Glass
- Fire and Smoke Detector
Outdoor Features
- Room in yard for a pool
- Patio
Schools
- Woodlands Middle School
- Dr. Joaquin Garcia High School
Utilities
- Forced Air Zoned Heating and Cooling System
- Underground Utilities
- Gas Water Heater
Listing and Financial Details
- Tax Lot 12
- Assessor Parcel Number 00424507130000120
- Seller Considering Concessions
Community Details
Overview
- Association fees include common areas, ground maintenance, recreation facilities, internet
- Built by DiVosta Homes
- Greyhawk Landing Subdivision, Scarlett Floorplan
Amenities
- Clubhouse
- Community Wi-Fi
Recreation
- Pickleball Courts
- Community Pool
Security
- Gated Community
Map
Home Values in the Area
Average Home Value in this Area
Property History
| Date | Event | Price | Change | Sq Ft Price |
|---|---|---|---|---|
| 04/24/2025 04/24/25 | For Sale | $985,455 | -- | $259 / Sq Ft |
Similar Homes in Wellington, FL
Source: BeachesMLS
MLS Number: R11084591
- 9157 Cape Honey Bee Ln
- 9303 Cape Honey Bee Ln
- 9333 Cape Honey Bee Ln
- 9352 Savannah Estates Dr
- 9365 Savannah Estates Dr
- 7781 Gold Lenox Cove
- 9393 Savannah Estates Dr
- 9514 Campi Dr
- 9153 Sedgewood Dr
- 9586 Campi Dr
- 9561 Campi Dr
- 7791 Windy Largo Ct
- 7756 Kingsley Palm Terrace
- 7927 Merano Reef Ln
- 7346 Denicola Ln
- 9309 Cape Honey Bee Ln Unit Prestige
- 7924 Brookside Ct
- 7772 Kingsley Palm Terrace
- 9655 Campi Dr
- 9682 Campi Dr
