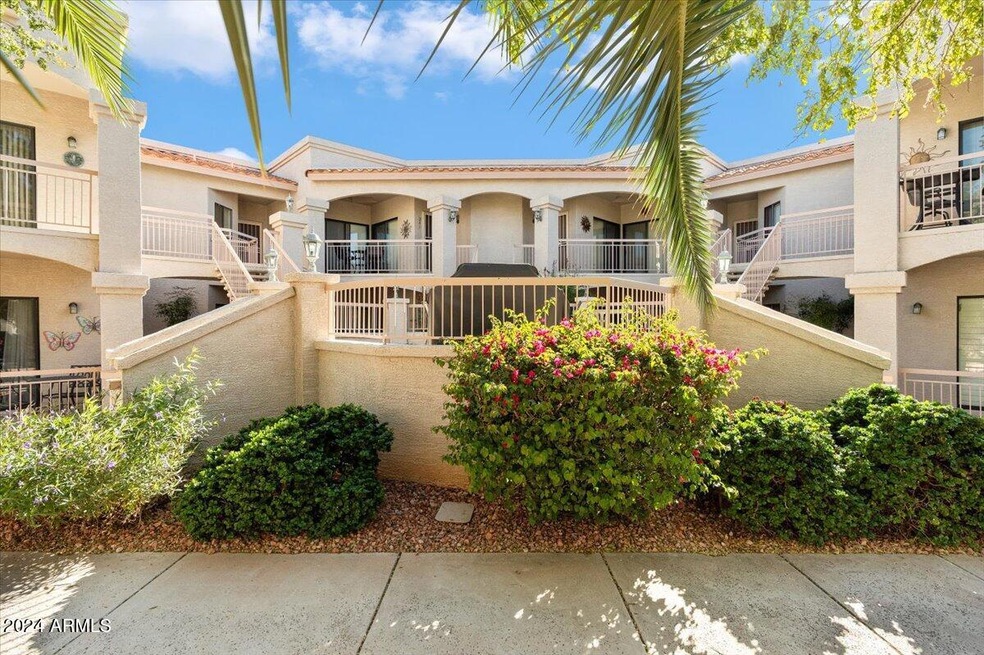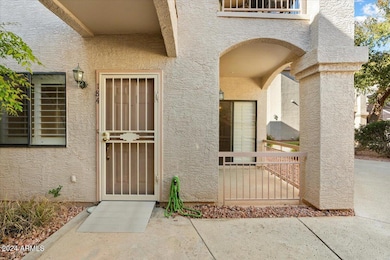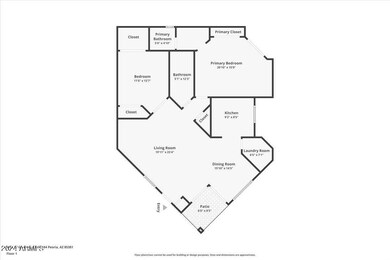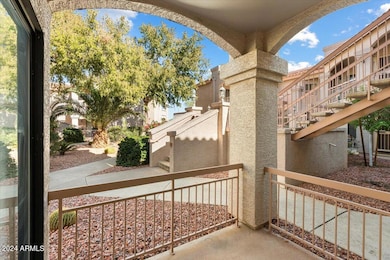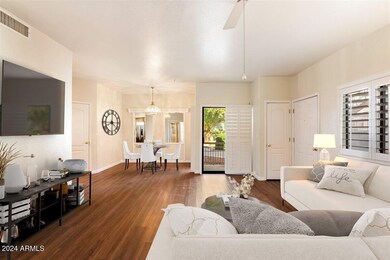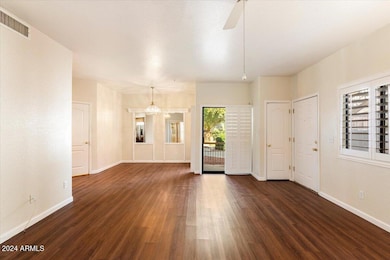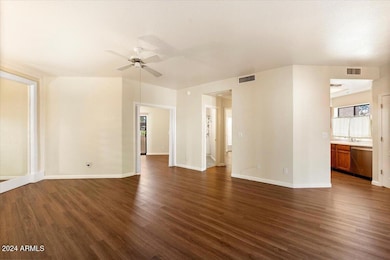
9151 W Greenway Rd Unit 184 Peoria, AZ 85381
Highlights
- Gated Community
- Clubhouse
- Covered patio or porch
- Desert Harbor Elementary School Rated A-
- Heated Community Pool
- Double Pane Windows
About This Home
As of December 2024Welcome home to the delightful ground floor corner unit of the gated adult community, Greenway Palms. This residence boasts an open-concept that seamlessly connects the living & dining areas. Step out onto the covered patio from the great room, where you can enjoy lovely views of the community grounds & sitting area. The kitchen is equipped with a brand-new stainless steel appliance package. The spacious master bedroom features an updated bathroom & its own covered patio. The second bedroom also offers a private patio & is conveniently located near the secondary bathroom. The laundry includes a stackable washer & dryer along with storage shelves. Additional highlights of this home include new laminate wood flooring, plantation shutters, a new water heater, & assigned covered parking.
Last Buyer's Agent
Vincent Shook
Howe Realty License #SA654354000
Property Details
Home Type
- Condominium
Est. Annual Taxes
- $548
Year Built
- Built in 1998
Lot Details
- 1 Common Wall
- Block Wall Fence
- Grass Covered Lot
HOA Fees
- $295 Monthly HOA Fees
Home Design
- Wood Frame Construction
- Tile Roof
- Stucco
Interior Spaces
- 1,121 Sq Ft Home
- 2-Story Property
- Ceiling Fan
- Double Pane Windows
Kitchen
- Kitchen Updated in 2024
- Built-In Microwave
- Laminate Countertops
Flooring
- Floors Updated in 2022
- Laminate Flooring
Bedrooms and Bathrooms
- 2 Bedrooms
- 2 Bathrooms
- Dual Vanity Sinks in Primary Bathroom
Home Security
Parking
- 1 Carport Space
- Assigned Parking
Accessible Home Design
- Grab Bar In Bathroom
- No Interior Steps
Outdoor Features
- Covered patio or porch
Schools
- Adult Elementary And Middle School
- Adult High School
Utilities
- Refrigerated Cooling System
- Heating Available
- High Speed Internet
- Cable TV Available
Listing and Financial Details
- Tax Lot 184
- Assessor Parcel Number 200-93-865
Community Details
Overview
- Association fees include roof repair, insurance, pest control, ground maintenance, street maintenance, front yard maint, trash, water, roof replacement, maintenance exterior
- Pds Association, Phone Number (623) 877-1396
- Desert Harbor Association, Phone Number (623) 877-1396
- Association Phone (623) 877-1396
- Built by Creative Classics
- Greenway Palms Subdivision
Amenities
- Clubhouse
- Recreation Room
Recreation
- Heated Community Pool
- Community Spa
- Bike Trail
Security
- Gated Community
- Fire Sprinkler System
Map
Home Values in the Area
Average Home Value in this Area
Property History
| Date | Event | Price | Change | Sq Ft Price |
|---|---|---|---|---|
| 12/31/2024 12/31/24 | Sold | $232,000 | -3.3% | $207 / Sq Ft |
| 11/04/2024 11/04/24 | For Sale | $239,900 | -- | $214 / Sq Ft |
Tax History
| Year | Tax Paid | Tax Assessment Tax Assessment Total Assessment is a certain percentage of the fair market value that is determined by local assessors to be the total taxable value of land and additions on the property. | Land | Improvement |
|---|---|---|---|---|
| 2025 | $548 | $11,938 | -- | -- |
| 2024 | $546 | $11,370 | -- | -- |
| 2023 | $546 | $15,850 | $3,170 | $12,680 |
| 2022 | $532 | $12,630 | $2,520 | $10,110 |
| 2021 | $557 | $12,810 | $2,560 | $10,250 |
| 2020 | $550 | $11,810 | $2,360 | $9,450 |
| 2019 | $520 | $11,070 | $2,210 | $8,860 |
| 2018 | $490 | $10,310 | $2,060 | $8,250 |
| 2017 | $476 | $9,630 | $1,920 | $7,710 |
| 2016 | $453 | $9,430 | $1,880 | $7,550 |
| 2015 | $412 | $8,460 | $1,690 | $6,770 |
Mortgage History
| Date | Status | Loan Amount | Loan Type |
|---|---|---|---|
| Previous Owner | $42,200 | New Conventional | |
| Previous Owner | $72,100 | Unknown | |
| Previous Owner | $77,157 | Unknown | |
| Previous Owner | $83,000 | New Conventional |
Deed History
| Date | Type | Sale Price | Title Company |
|---|---|---|---|
| Warranty Deed | $232,000 | Arizona Brokers Title | |
| Warranty Deed | $87,405 | Security Title Agency |
Similar Homes in the area
Source: Arizona Regional Multiple Listing Service (ARMLS)
MLS Number: 6782045
APN: 200-93-865
- 9151 W Greenway Rd Unit 258
- 9151 W Greenway Rd Unit 277
- 9151 W Greenway Rd Unit 205
- 9213 W Newport Dr
- 15091 N 90th Dr
- 9228 W Hidden Valley Ln
- 9206 W Hidden Valley Ln
- 15602 N Nicklaus Ln
- 15213 N Cameo Dr
- 15809 N Bowling Green Dr
- 9127 W Mauna Loa Ln
- 9126 W Banff Ln
- 9174 W Marconi Ave
- 9502 W Shasta Dr Unit 26
- 14618 N Shiprock Dr
- 9116 W Acoma Dr
- 9523 W Sandstone Dr
- 9517 W Indian Hills Dr
- 15971 N 91st Dr
- 14623 N 90th Ln
