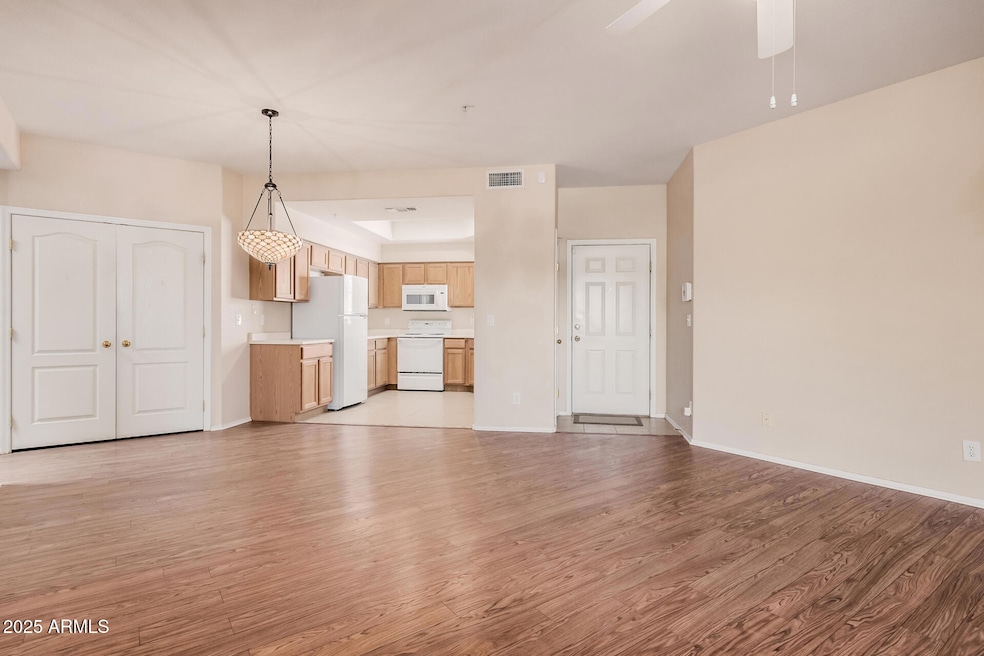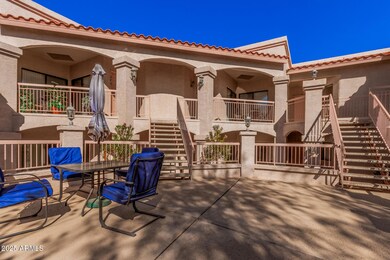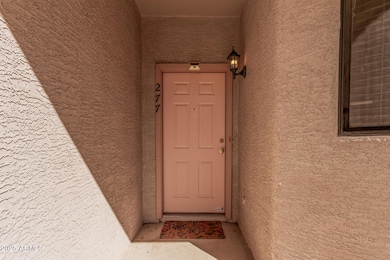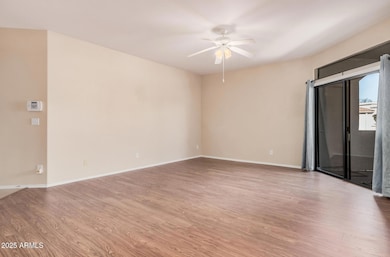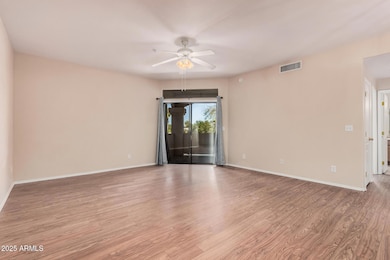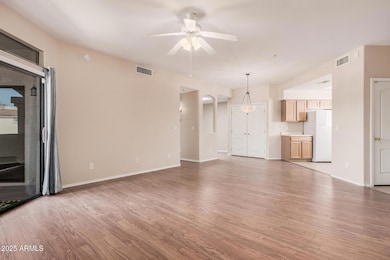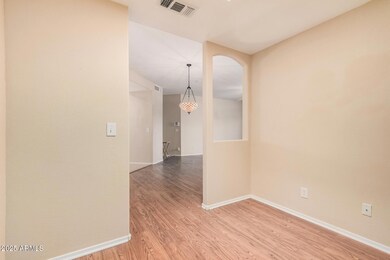
9151 W Greenway Rd Unit 277 Peoria, AZ 85381
Estimated payment $1,492/month
Highlights
- Fitness Center
- Clubhouse
- Heated Community Pool
- Desert Harbor Elementary School Rated A-
- Santa Fe Architecture
- Tennis Courts
About This Home
Discover the perfect blend of comfort and convenience in this well-maintained 1-bedroom, 1-bath condo with a den located in the highly sought-after 55+ Greenway Palms gated community. This clean and inviting home offers a cozy living space with plenty of natural light, along with a versatile den that can be used as a home office, reading nook, or extra sitting area—perfect for added flexibility and comfort. Greenway Palms offers a wealth of amenities to enhance your lifestyle, including a refreshing community pool, well-equipped workout areas, and lush green common areas perfect for a morning walk or an evening unwind. Whether you're looking to stay active or simply enjoy the serene surroundings, this community has it all. Prime Location! Situated near shopping, dining, and entertainment options, you'll have easy access to popular destinations such as Arrowhead Towne Center, Peoria Sports Complex, and numerous golf courses. Plus, with nearby parks, medical facilities, and major freeways, everything you need is just minutes away. Come experience the relaxed and vibrant lifestyle that Greenway Palms has to offer!
Listing Agent
Katie Shook
Redfin Corporation License #SA653369000

Property Details
Home Type
- Condominium
Est. Annual Taxes
- $641
Year Built
- Built in 2000
HOA Fees
- $295 Monthly HOA Fees
Home Design
- Santa Fe Architecture
- Wood Frame Construction
- Built-Up Roof
- Stucco
Interior Spaces
- 968 Sq Ft Home
- 2-Story Property
Kitchen
- Eat-In Kitchen
- Breakfast Bar
- Built-In Microwave
Flooring
- Carpet
- Tile
Bedrooms and Bathrooms
- 1 Bedroom
- Primary Bathroom is a Full Bathroom
- 1 Bathroom
- Dual Vanity Sinks in Primary Bathroom
Parking
- Detached Garage
- 1 Carport Space
- Assigned Parking
Schools
- Adult Elementary And Middle School
- Adult High School
Utilities
- Cooling Available
- Heating Available
- High Speed Internet
- Cable TV Available
Listing and Financial Details
- Legal Lot and Block 277 / 2000
- Assessor Parcel Number 200-93-954
Community Details
Overview
- Association fees include roof repair, insurance, sewer, pest control, cable TV, ground maintenance, street maintenance, trash, water, roof replacement, maintenance exterior
- Planned Development Association, Phone Number (623) 877-1396
- Desert Harbor Association, Phone Number (623) 877-1396
- Association Phone (623) 877-1396
- Built by Creative Classics
- Greenway Palms Subdivision, Cassia Floorplan
- FHA/VA Approved Complex
Amenities
- Clubhouse
- Theater or Screening Room
- Recreation Room
Recreation
- Tennis Courts
- Fitness Center
- Heated Community Pool
- Community Spa
- Bike Trail
Map
Home Values in the Area
Average Home Value in this Area
Tax History
| Year | Tax Paid | Tax Assessment Tax Assessment Total Assessment is a certain percentage of the fair market value that is determined by local assessors to be the total taxable value of land and additions on the property. | Land | Improvement |
|---|---|---|---|---|
| 2025 | $641 | $9,407 | -- | -- |
| 2024 | $721 | $8,959 | -- | -- |
| 2023 | $721 | $14,270 | $2,850 | $11,420 |
| 2022 | $706 | $11,480 | $2,290 | $9,190 |
| 2021 | $756 | $10,760 | $2,150 | $8,610 |
| 2020 | $763 | $9,600 | $1,920 | $7,680 |
| 2019 | $738 | $8,480 | $1,690 | $6,790 |
| 2018 | $714 | $7,930 | $1,580 | $6,350 |
| 2017 | $714 | $7,370 | $1,470 | $5,900 |
| 2016 | $702 | $7,310 | $1,460 | $5,850 |
| 2015 | $660 | $6,750 | $1,350 | $5,400 |
Property History
| Date | Event | Price | Change | Sq Ft Price |
|---|---|---|---|---|
| 04/14/2025 04/14/25 | Price Changed | $205,000 | -2.4% | $212 / Sq Ft |
| 02/07/2025 02/07/25 | For Sale | $210,000 | +172.7% | $217 / Sq Ft |
| 04/14/2015 04/14/15 | Sold | $77,000 | -2.5% | $80 / Sq Ft |
| 03/12/2015 03/12/15 | Pending | -- | -- | -- |
| 02/02/2015 02/02/15 | For Sale | $79,000 | -- | $82 / Sq Ft |
Deed History
| Date | Type | Sale Price | Title Company |
|---|---|---|---|
| Warranty Deed | $77,000 | Old Republic Title Agency | |
| Interfamily Deed Transfer | -- | None Available | |
| Warranty Deed | $75,000 | Security Title Agency |
Mortgage History
| Date | Status | Loan Amount | Loan Type |
|---|---|---|---|
| Open | $108,000 | New Conventional | |
| Closed | $73,150 | New Conventional | |
| Previous Owner | $17,444 | Unknown |
Similar Homes in the area
Source: Arizona Regional Multiple Listing Service (ARMLS)
MLS Number: 6817474
APN: 200-93-954
- 9151 W Greenway Rd Unit 258
- 9151 W Greenway Rd Unit 277
- 9151 W Greenway Rd Unit 205
- 9213 W Newport Dr
- 15091 N 90th Dr
- 9228 W Hidden Valley Ln
- 9206 W Hidden Valley Ln
- 15602 N Nicklaus Ln
- 15213 N Cameo Dr
- 15809 N Bowling Green Dr
- 9127 W Mauna Loa Ln
- 9126 W Banff Ln
- 9174 W Marconi Ave
- 9502 W Shasta Dr Unit 26
- 14618 N Shiprock Dr
- 9116 W Acoma Dr
- 9523 W Sandstone Dr
- 9517 W Indian Hills Dr
- 15971 N 91st Dr
- 14623 N 90th Ln
