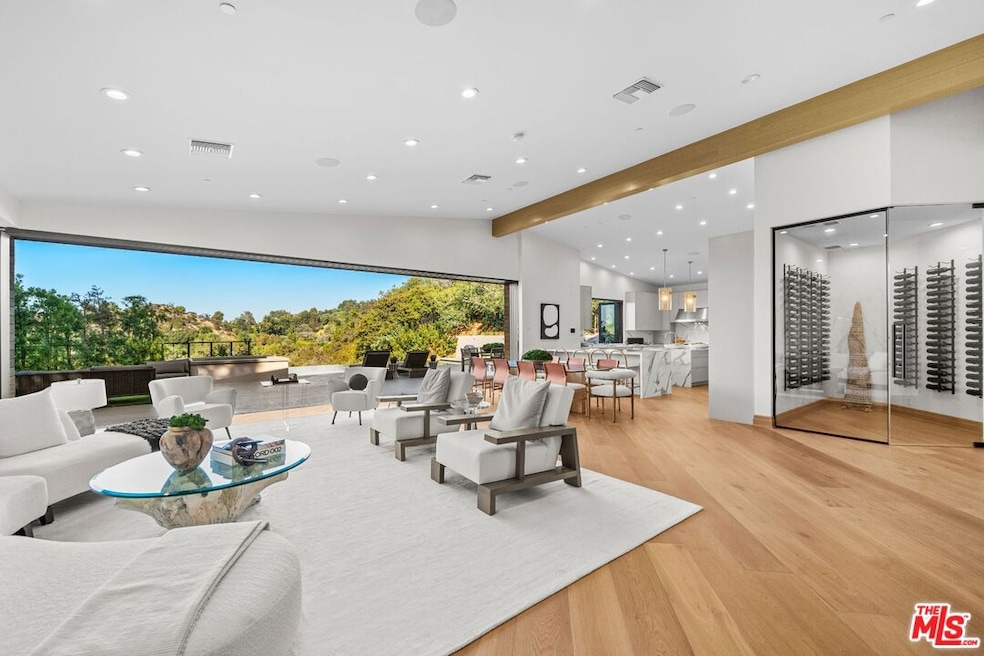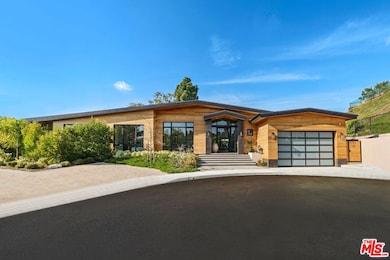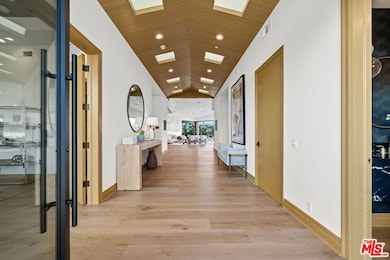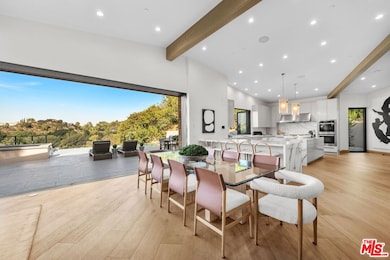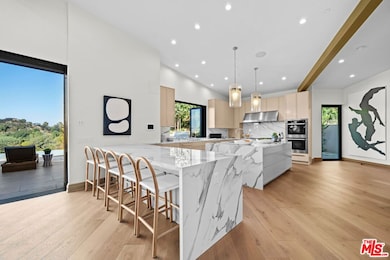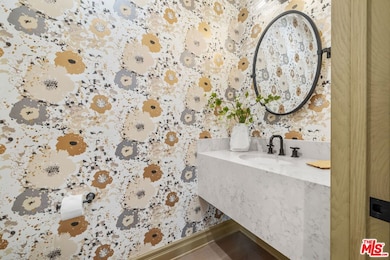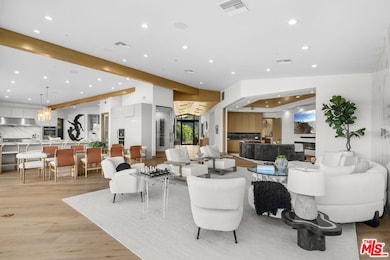
9153 Janice Place Beverly Hills, CA 90210
Beverly Crest NeighborhoodEstimated payment $70,097/month
Highlights
- Wine Room
- Home Theater
- 0.67 Acre Lot
- West Hollywood Elementary School Rated A-
- Infinity Pool
- Canyon View
About This Home
The Janice Place Estate is a stunning contemporary masterpiece nestled on a 28,965-square-foot lot in a secluded cul-de-sac just north of the prestigious Trousdale Estates. This newly built, single-story home spans 6,194 square feet and features six en-suite bedrooms and nine bathrooms. Designed for seamless indoor-outdoor living, the home boasts retractable floor-to-ceiling glass doors that open from the great room to a lush backyard oasis with an infinity pool, spa, and breathtaking canyon views. The entryway, with its 10-foot pitched oak ceiling, sets the tone for the home's sophisticated yet inviting design, enhanced by its eco-conscious landscaping and sustainably harvested garapa wood facade.The chef's kitchen is equipped with top-of-the-line Miele appliances, Calacatta Borghini waterfall islands, custom cabinetry, a full wet bar, and a glass-enclosed wine room, making it ideal for both everyday living and entertaining. Adjacent to the kitchen is a versatile media room with a striking matchbook porcelain feature wall that easily converts into an intimate home theater. The spacious primary suite is a true sanctuary, featuring a pearl onyx double-sided fireplace, dual bathrooms with sitting tubs and steam showers, personal closets, and a private patio. Five additional bedroom suites offer flexible options for family, guests, or use as a private office, gym, yoga studio, or au-pair quarters. Outside, the estate transforms into an entertainer's paradise with a custom barbecue station, multiple lounge areas, and a cozy fire pit, all surrounded by lush landscaping. Fully furnished (with furnishings available for purchase/lease) with curated interior design and a one-of-a-kind art collection, the home is move-in ready and complemented by smart home technology, a Sonos sound system, and a camera-security system. The Janice Place Estate epitomizes luxury and modern living in a tranquil, highly sought-after location.
Open House Schedule
-
Sunday, April 27, 20251:00 to 4:00 pm4/27/2025 1:00:00 PM +00:004/27/2025 4:00:00 PM +00:00Add to Calendar
Home Details
Home Type
- Single Family
Est. Annual Taxes
- $5,888
Year Built
- Built in 2023
Lot Details
- 0.67 Acre Lot
- Property is zoned LARE15
Home Design
- Contemporary Architecture
Interior Spaces
- 6,194 Sq Ft Home
- 1-Story Property
- Built-In Features
- Bar
- Two Way Fireplace
- Electric Fireplace
- Gas Fireplace
- Entryway
- Wine Room
- Great Room with Fireplace
- Living Room
- Home Theater
- Den with Fireplace
- Canyon Views
Kitchen
- Breakfast Bar
- Walk-In Pantry
- Freezer
- Dishwasher
- Disposal
Flooring
- Wood
- Porcelain Tile
Bedrooms and Bathrooms
- 6 Bedrooms
- Walk-In Closet
- Dressing Area
- Powder Room
- Fireplace in Bathroom
Laundry
- Laundry Room
- Dryer
- Washer
Home Security
- Intercom
- Alarm System
Parking
- 3 Car Garage
- Driveway
Pool
- Infinity Pool
- Heated Spa
- Above Ground Spa
- Waterfall Pool Feature
Outdoor Features
- Open Patio
- Fire Pit
- Outdoor Grill
Utilities
- Central Heating
Community Details
- No Home Owners Association
- Service Entrance
Listing and Financial Details
- Assessor Parcel Number 4388-018-020
Map
Home Values in the Area
Average Home Value in this Area
Tax History
| Year | Tax Paid | Tax Assessment Tax Assessment Total Assessment is a certain percentage of the fair market value that is determined by local assessors to be the total taxable value of land and additions on the property. | Land | Improvement |
|---|---|---|---|---|
| 2024 | $5,888 | $429,171 | $116,787 | $312,384 |
| 2023 | $5,789 | $420,757 | $114,498 | $306,259 |
| 2022 | $5,573 | $412,507 | $112,253 | $300,254 |
| 2021 | $5,486 | $404,419 | $110,052 | $294,367 |
| 2019 | $5,269 | $392,426 | $106,789 | $285,637 |
| 2018 | $5,085 | $384,733 | $104,696 | $280,037 |
| 2016 | $4,799 | $369,796 | $100,632 | $269,164 |
| 2015 | $4,733 | $364,242 | $99,121 | $265,121 |
| 2014 | $6,581 | $505,989 | $196,793 | $309,196 |
Property History
| Date | Event | Price | Change | Sq Ft Price |
|---|---|---|---|---|
| 02/13/2025 02/13/25 | Price Changed | $65,000 | 0.0% | $10 / Sq Ft |
| 02/13/2025 02/13/25 | Price Changed | $12,495,000 | 0.0% | $2,017 / Sq Ft |
| 01/16/2025 01/16/25 | For Rent | $75,000 | 0.0% | -- |
| 11/01/2024 11/01/24 | For Sale | $13,495,000 | -- | $2,179 / Sq Ft |
Deed History
| Date | Type | Sale Price | Title Company |
|---|---|---|---|
| Quit Claim Deed | -- | None Listed On Document | |
| Quit Claim Deed | -- | None Listed On Document | |
| Quit Claim Deed | -- | None Listed On Document | |
| Quit Claim Deed | -- | None Listed On Document | |
| Interfamily Deed Transfer | -- | Chicago Title Company | |
| Interfamily Deed Transfer | -- | Lsi Title Company | |
| Interfamily Deed Transfer | -- | Lsi Title Company | |
| Interfamily Deed Transfer | -- | -- | |
| Gift Deed | -- | -- | |
| Interfamily Deed Transfer | -- | -- | |
| Interfamily Deed Transfer | -- | -- | |
| Grant Deed | -- | -- |
Mortgage History
| Date | Status | Loan Amount | Loan Type |
|---|---|---|---|
| Previous Owner | $3,965,000 | Stand Alone Refi Refinance Of Original Loan | |
| Previous Owner | $1,000,000 | Credit Line Revolving | |
| Previous Owner | $417,000 | New Conventional |
Similar Homes in Beverly Hills, CA
Source: The MLS
MLS Number: 24-469375
APN: 4388-018-020
- 9305 Hazen Dr
- 9301 Cherokee Ln
- 2320 Bowmont Dr
- 9011 Alto Cedro Dr
- 2260 Bowmont Dr
- 455 Castle Place
- 2241 Bowmont Dr
- 2265 Bowmont Dr
- 2401 Bowmont Dr
- 2207 Bowmont Dr
- 2358 Kimridge Rd
- 9135 Hazen Dr
- 1935 Loma Vista Dr
- 1910 Loma Vista Dr
- 2132 El Roble Ln
- 2133 El Roble Ln
- 2294 Gloaming Way
- 8877 Sunset Crest Place
- 9081 Wonderland Park Ave
- 2461 Crest View Dr
