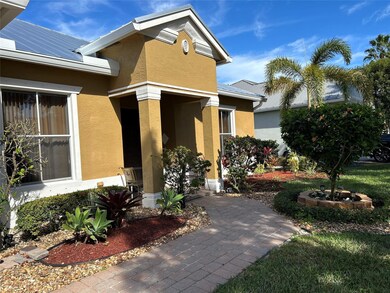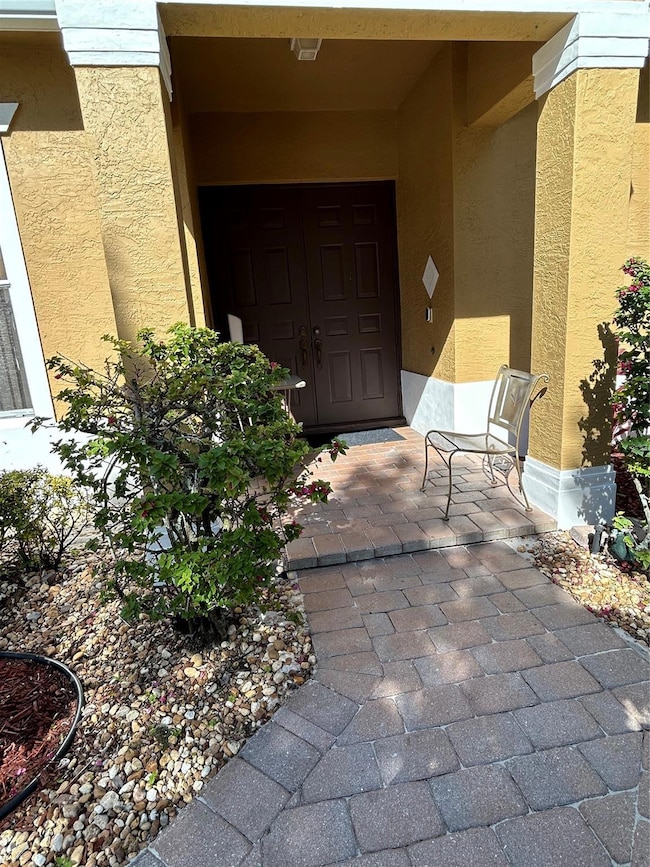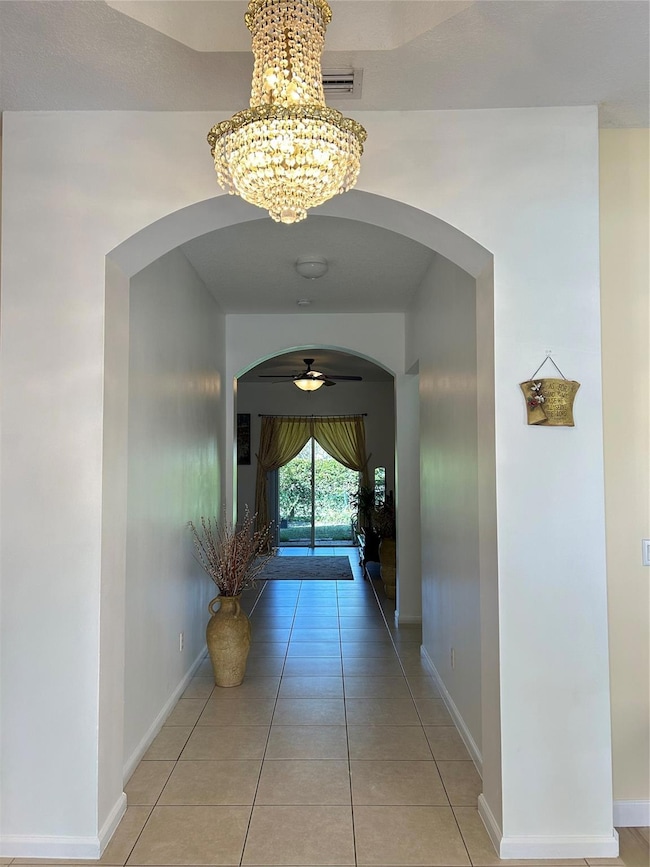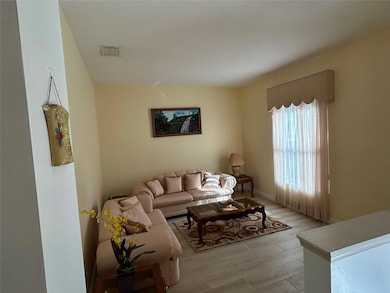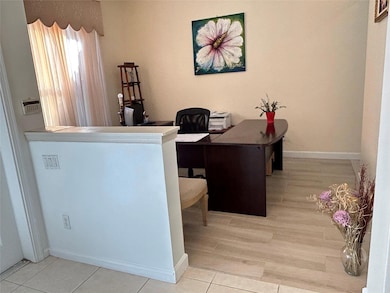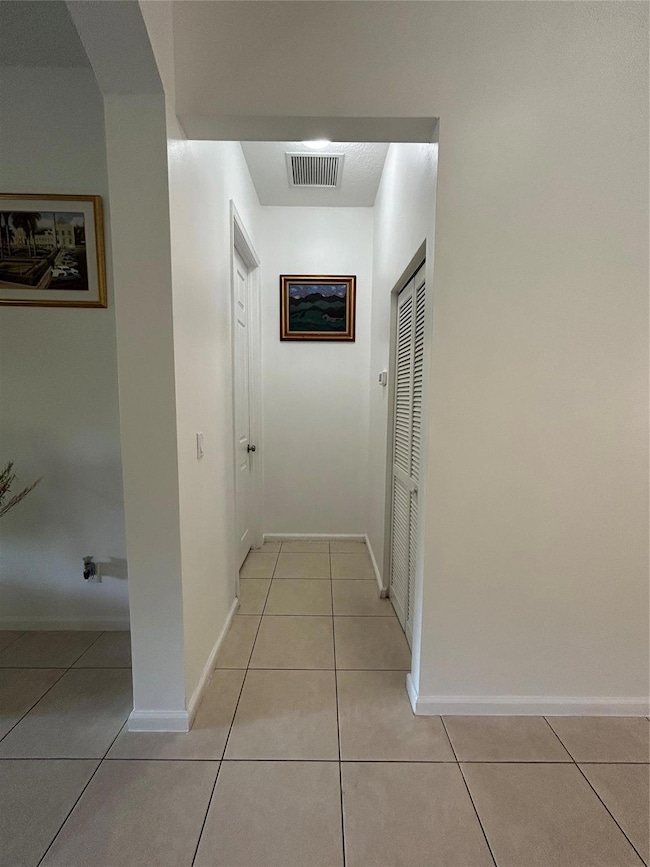
9153 Sedgewood Dr Lake Worth, FL 33467
Valencia Shores NeighborhoodEstimated payment $4,906/month
Highlights
- Gated Community
- Fruit Trees
- Roman Tub
- Coral Reef Elementary School Rated A-
- Maid or Guest Quarters
- Attic
About This Home
Welcome to this stunning 5 bedrooms 3.5 bathrooms home with new metal roof. Nested in a desirable gated community of Savannah Estates. Community located in a A rated school zone, shopping centers, etc. This property boasts a warm and inviting interior with elegant design elements. Key features formal living & dining room, spacious family room, large kitchen with breakfast bar, primary bedroom with shower and jacuzzi size tub. One of the bedrooms is setup as a home gym with its own bathroom ideal for guest room fitness enthusiastic. Separate laundry room with washer and dryer. Private backyard with fruit trees, excellent for outdoor gathering or relaxation. Schedule today and make this beautiful house your home. Owner is a licensed Realtor.
Home Details
Home Type
- Single Family
Est. Annual Taxes
- $4,028
Year Built
- Built in 2004
Lot Details
- 7,999 Sq Ft Lot
- South Facing Home
- Fruit Trees
- Property is zoned PUD
HOA Fees
- $420 Monthly HOA Fees
Parking
- 2 Car Attached Garage
- Garage Door Opener
- Driveway
Home Design
- Metal Roof
Interior Spaces
- 2,769 Sq Ft Home
- 1-Story Property
- High Ceiling
- Ceiling Fan
- Blinds
- Family Room
- Open Floorplan
- Utility Room
- Tile Flooring
- Attic
Kitchen
- Breakfast Area or Nook
- Electric Range
- Microwave
- Ice Maker
- Dishwasher
- Disposal
Bedrooms and Bathrooms
- 5 Bedrooms | 1 Main Level Bedroom
- Split Bedroom Floorplan
- Closet Cabinetry
- Walk-In Closet
- Maid or Guest Quarters
- In-Law or Guest Suite
- Dual Sinks
- Roman Tub
- Separate Shower in Primary Bathroom
Laundry
- Laundry Room
- Dryer
- Washer
- Laundry Tub
Home Security
- Intercom
- Hurricane or Storm Shutters
- Fire and Smoke Detector
Outdoor Features
- Patio
Schools
- Coral Reef Elementary School
- Woodlands Middle School
- Park Vista Community High School
Utilities
- Central Heating and Cooling System
- Electric Water Heater
- Cable TV Available
Listing and Financial Details
- Assessor Parcel Number 00424507030000500
Community Details
Overview
- Association fees include common area maintenance, cable TV, ground maintenance, recreation facilities, security
- Savannah Estates Subdivision, Columbia Floorplan
- Maintained Community
Recreation
- Community Pool
Additional Features
- Community Wi-Fi
- Gated Community
Map
Home Values in the Area
Average Home Value in this Area
Tax History
| Year | Tax Paid | Tax Assessment Tax Assessment Total Assessment is a certain percentage of the fair market value that is determined by local assessors to be the total taxable value of land and additions on the property. | Land | Improvement |
|---|---|---|---|---|
| 2024 | $4,028 | $260,323 | -- | -- |
| 2023 | $3,922 | $252,741 | $0 | $0 |
| 2022 | $3,880 | $245,380 | $0 | $0 |
| 2021 | $3,844 | $238,233 | $0 | $0 |
| 2020 | $3,812 | $234,944 | $0 | $0 |
| 2019 | $3,763 | $229,662 | $0 | $0 |
| 2018 | $3,576 | $225,380 | $0 | $0 |
| 2017 | $3,521 | $220,744 | $0 | $0 |
| 2016 | $3,526 | $216,204 | $0 | $0 |
| 2015 | $3,607 | $214,701 | $0 | $0 |
| 2014 | $3,615 | $212,997 | $0 | $0 |
Property History
| Date | Event | Price | Change | Sq Ft Price |
|---|---|---|---|---|
| 03/30/2025 03/30/25 | Price Changed | $745,000 | -0.5% | $269 / Sq Ft |
| 01/30/2025 01/30/25 | For Sale | $749,000 | -- | $270 / Sq Ft |
Deed History
| Date | Type | Sale Price | Title Company |
|---|---|---|---|
| Warranty Deed | $349,958 | Independence Title |
Mortgage History
| Date | Status | Loan Amount | Loan Type |
|---|---|---|---|
| Open | $345,000 | Negative Amortization | |
| Closed | $279,168 | Purchase Money Mortgage | |
| Closed | $34,896 | No Value Available |
Similar Homes in Lake Worth, FL
Source: BeachesMLS (Greater Fort Lauderdale)
MLS Number: F10484195
APN: 00-42-45-07-03-000-0500
- 9514 Campi Dr
- 8833 Arbor Walk Dr
- 9151 Cape Honey Bee Ln Unit Scarlett 12
- 9157 Cape Honey Bee Ln
- 9333 Cape Honey Bee Ln
- 9352 Savannah Estates Dr
- 9303 Cape Honey Bee Ln
- 9365 Savannah Estates Dr
- 7566 Pebble Shores Terrace
- 9309 Cape Honey Bee Ln Unit Prestige
- 9561 Campi Dr
- 9393 Savannah Estates Dr
- 7557 Lake Harbor Terrace
- 7756 Kingsley Palm Terrace
- 9586 Campi Dr
- 7772 Kingsley Palm Terrace
- 7346 Denicola Ln
- 7791 Windy Largo Ct
- 7781 Gold Lenox Cove
- 7543 Cape Verde Ln

