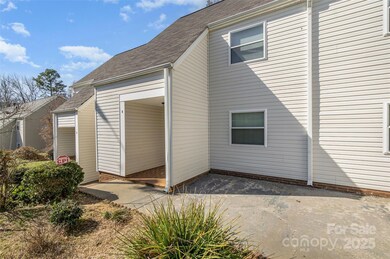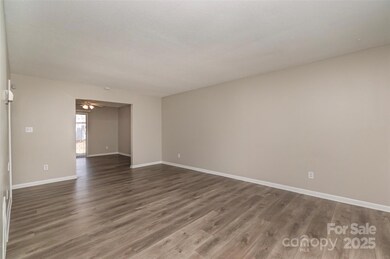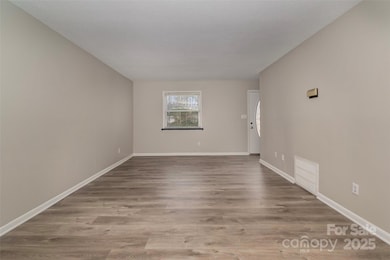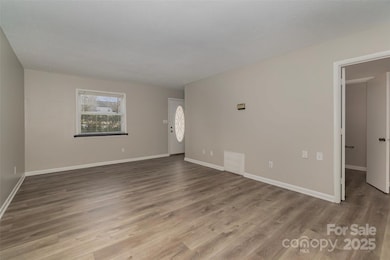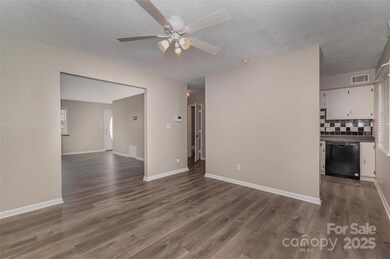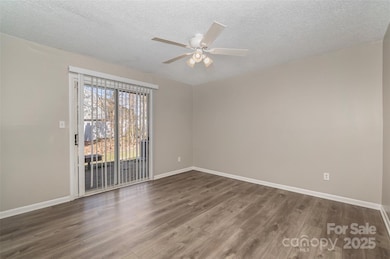
9153 Spyglass Place Unit B Charlotte, NC 28214
Wildwood NeighborhoodHighlights
- Balcony
- Laundry Room
- Central Air
- Patio
About This Home
As of March 2025This 3 bedroom, 2.5 bath condo located in Charlotte is close to both the airport and 485. This home features spacious rooms, a custom tile backsplash in the kitchen, a lower patio, and deck on the second floor. First floor features a open plan connecting the living room, dining area, and kitchen. Kitchen contains half-bath and closet for laundry area/hookup as well. A must see for anyone looking in the area!
Last Agent to Sell the Property
L&E Properties Brokerage Email: c.helms@leproperties.com License #200958
Co-Listed By
L&E Properties Brokerage Email: c.helms@leproperties.com License #325685
Property Details
Home Type
- Condominium
Est. Annual Taxes
- $881
Year Built
- Built in 1973
HOA Fees
- $232 Monthly HOA Fees
Parking
- Parking Lot
Home Design
- Slab Foundation
- Vinyl Siding
Interior Spaces
- 2-Story Property
Kitchen
- Electric Oven
- Electric Range
- Dishwasher
Bedrooms and Bathrooms
- 3 Bedrooms
Laundry
- Laundry Room
- Washer and Electric Dryer Hookup
Outdoor Features
- Balcony
- Patio
Schools
- Whitewater Academy Elementary School
- Whitewater Middle School
- West Mecklenburg High School
Utilities
- Central Air
- Heat Pump System
Community Details
- Care Of Cedar Management Group Association, Phone Number (877) 252-3327
- Pawtuckett On The Green Subdivision
- Mandatory home owners association
Listing and Financial Details
- Assessor Parcel Number 055-451-84
Map
Home Values in the Area
Average Home Value in this Area
Property History
| Date | Event | Price | Change | Sq Ft Price |
|---|---|---|---|---|
| 03/28/2025 03/28/25 | Sold | $132,500 | -11.7% | $102 / Sq Ft |
| 03/10/2025 03/10/25 | Pending | -- | -- | -- |
| 02/02/2025 02/02/25 | For Sale | $150,000 | 0.0% | $115 / Sq Ft |
| 03/14/2024 03/14/24 | Rented | $1,500 | 0.0% | -- |
| 02/14/2024 02/14/24 | For Rent | $1,500 | 0.0% | -- |
| 04/21/2023 04/21/23 | Rented | $1,500 | 0.0% | -- |
| 04/05/2023 04/05/23 | Price Changed | $1,500 | -6.3% | $1 / Sq Ft |
| 03/23/2023 03/23/23 | For Rent | $1,600 | +78.8% | -- |
| 11/15/2013 11/15/13 | Rented | $895 | -5.8% | -- |
| 10/16/2013 10/16/13 | Under Contract | -- | -- | -- |
| 09/05/2013 09/05/13 | For Rent | $950 | -- | -- |
Tax History
| Year | Tax Paid | Tax Assessment Tax Assessment Total Assessment is a certain percentage of the fair market value that is determined by local assessors to be the total taxable value of land and additions on the property. | Land | Improvement |
|---|---|---|---|---|
| 2023 | $881 | $96,043 | $0 | $96,043 |
| 2022 | $470 | $48,700 | $0 | $48,700 |
| 2021 | $584 | $48,700 | $0 | $48,700 |
| 2020 | $577 | $48,700 | $0 | $48,700 |
| 2019 | $562 | $48,700 | $0 | $48,700 |
| 2018 | $352 | $21,200 | $8,500 | $12,700 |
| 2017 | $337 | $21,200 | $8,500 | $12,700 |
| 2016 | $328 | $21,200 | $8,500 | $12,700 |
| 2015 | -- | $21,200 | $8,500 | $12,700 |
| 2014 | $311 | $21,200 | $8,500 | $12,700 |
Mortgage History
| Date | Status | Loan Amount | Loan Type |
|---|---|---|---|
| Previous Owner | $59,000 | Unknown | |
| Previous Owner | $59,940 | Purchase Money Mortgage |
Deed History
| Date | Type | Sale Price | Title Company |
|---|---|---|---|
| Warranty Deed | $132,500 | None Listed On Document | |
| Deed | -- | Ham Edwin C | |
| Warranty Deed | -- | None Available | |
| Warranty Deed | $60,000 | -- |
Similar Homes in Charlotte, NC
Source: Canopy MLS (Canopy Realtor® Association)
MLS Number: 4216568
APN: 055-451-84
- 5835 Natick Dr
- 6630 Pennacook Dr
- 6621 Pennacook Dr
- 6307 Pennacook Dr
- 9129 Troon Ln Unit C
- 4538 Opus Ln
- 9156 Black Heath Cir
- 7231 Waldon Park Ln
- 2808 Yurman Rd
- 508 Hawley St
- 561 Hawley St
- 8127 Paw Club Dr
- 7212 Niccoline Ln
- 2131 Wildlife Rd
- 10031 Travis Floyd Ln
- 1730 Deer St
- 8038 Pawtuckett Rd
- 2302 Rayecliff Ln
- 6020 Running Deer Rd
- 3113 Ellingford Rd

