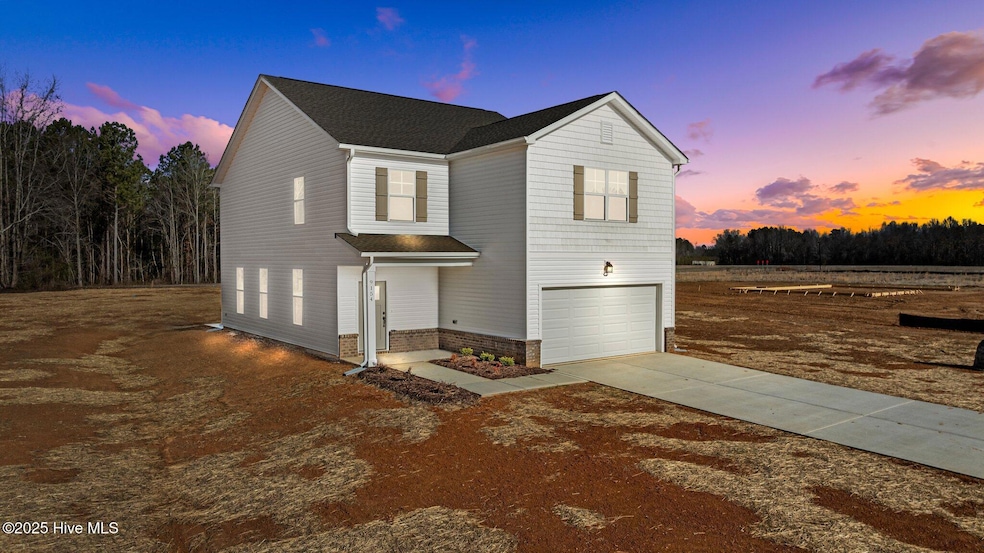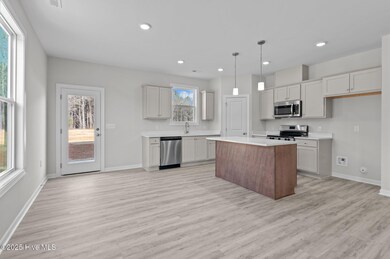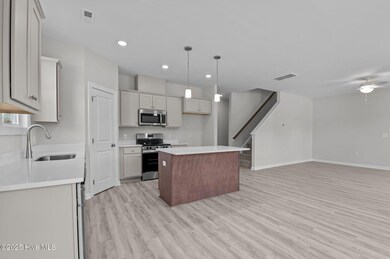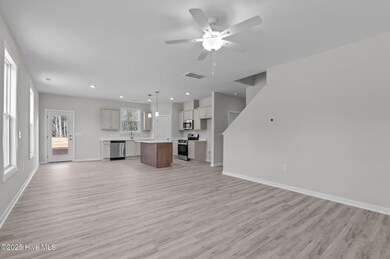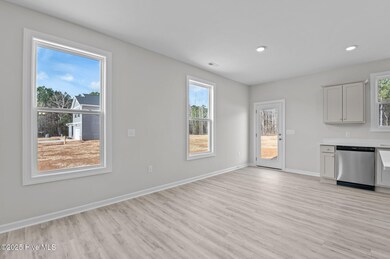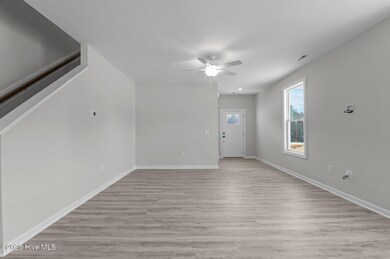
9154 Phoenix Ct Spring Hope, NC 27882
Estimated payment $2,592/month
Highlights
- Breakfast Area or Nook
- 2 Car Attached Garage
- Patio
- Porch
- Walk-In Closet
- Laundry Room
About This Home
Builder contribution of up to 15k available! Custom Built Home by Award Winning Builder! Nestled on a Large Lot! Open concept w/Main Level Study! Upgraded LVP Flooring throughout Main Living! Kitchen offers Custom Two Tone Painted Cabinetry w/Soft Close, ''Blanco Maple'' Quartz Countertops, Decorative Backsplash, SS Single Bowl Sink, Pendant Lighting, Corner Walk in Pantry & SS Appliances include Smooth Top Range, MW & DW! Spacious Owner's Suite offers Plush Carpet & Walk in Closet! En Suite Bathroom w/Dual Vanity w/''Blanco Matrix'' Quartz Top, Custom Stained Maple Vanity Cabinets, Walk in Shower w/Seat, Linen Closet & Private Water Closet! Family Room features Open Entertaining Space & Access to the Rear Patio! Upstairs offers a Huge Entertainment Loft & Spacious Secondary Bedrooms!
Open House Schedule
-
Saturday, April 26, 20251:00 to 5:00 pm4/26/2025 1:00:00 PM +00:004/26/2025 5:00:00 PM +00:00Add to Calendar
-
Sunday, April 27, 20251:00 to 5:00 pm4/27/2025 1:00:00 PM +00:004/27/2025 5:00:00 PM +00:00Add to Calendar
Home Details
Home Type
- Single Family
Year Built
- Built in 2025
HOA Fees
- $30 Monthly HOA Fees
Home Design
- Brick Exterior Construction
- Wood Frame Construction
- Shingle Roof
- Vinyl Siding
- Stick Built Home
Interior Spaces
- 2,343 Sq Ft Home
- 2-Story Property
- Ceiling Fan
- Entrance Foyer
- Family Room
- Combination Dining and Living Room
- Pull Down Stairs to Attic
Kitchen
- Breakfast Area or Nook
- Self-Cleaning Oven
- Range
- Built-In Microwave
- Dishwasher
- Kitchen Island
Bedrooms and Bathrooms
- 4 Bedrooms
- Walk-In Closet
- 3 Full Bathrooms
- Walk-in Shower
Laundry
- Laundry Room
- Washer and Dryer Hookup
Parking
- 2 Car Attached Garage
- Front Facing Garage
- Driveway
Outdoor Features
- Patio
- Porch
Schools
- Spring Hope Elementary School
- Southern Nash Middle School
- Southern Nash High School
Utilities
- Central Air
- Heat Pump System
- Programmable Thermostat
- Well
- On Site Septic
- Septic Tank
Additional Features
- No or Low VOC Paint or Finish
- 0.69 Acre Lot
Community Details
- Countryside Farms HOA
- Countryside Farms Subdivision
Listing and Financial Details
- Tax Lot 2
Map
Home Values in the Area
Average Home Value in this Area
Property History
| Date | Event | Price | Change | Sq Ft Price |
|---|---|---|---|---|
| 03/03/2025 03/03/25 | For Sale | $389,900 | -- | $166 / Sq Ft |
Similar Homes in Spring Hope, NC
Source: Hive MLS
MLS Number: 100491888
- 9154 Phoenix Ct
- 9184 Phoenix Ct
- 130 Tupelo Dr
- 146 Tupelo Dr
- 95 Autumnwood Ln
- 223 E Railroad St
- 223 E Nash St
- 303 Rosin Hill Ln
- 403 E Railroad St
- 308 N Walnut St
- 512 E Branch St
- 409 W Main St
- 223 Gum Ave
- 115 Tupelo Dr
- 221 Yellowwood Ave
- 613 Mclean St
- 286 Yellowwood Ave
- 601 N Walnut St
- 127 Tupelo Dr
- 801 Thornberry Ct
