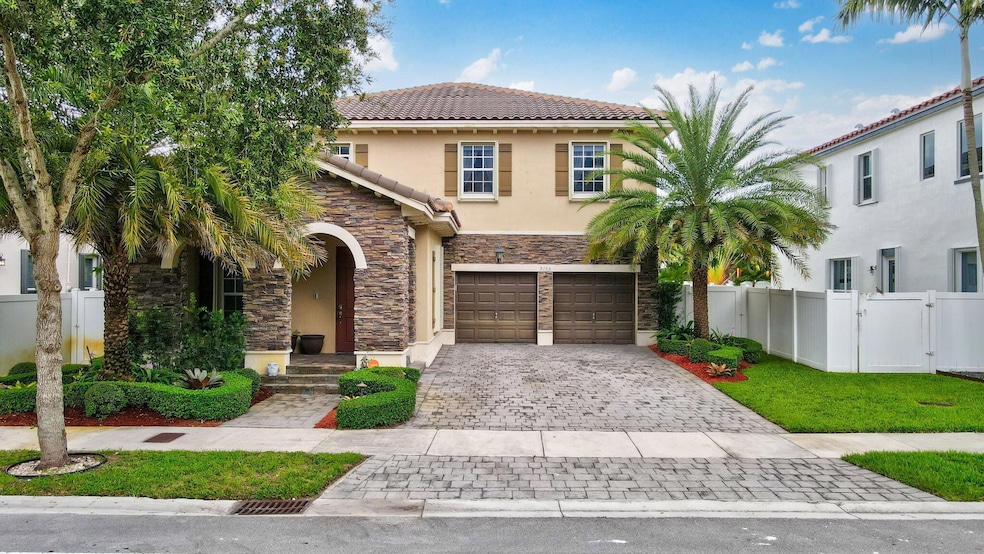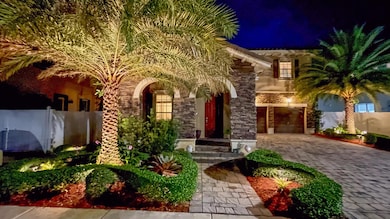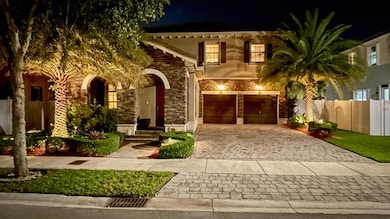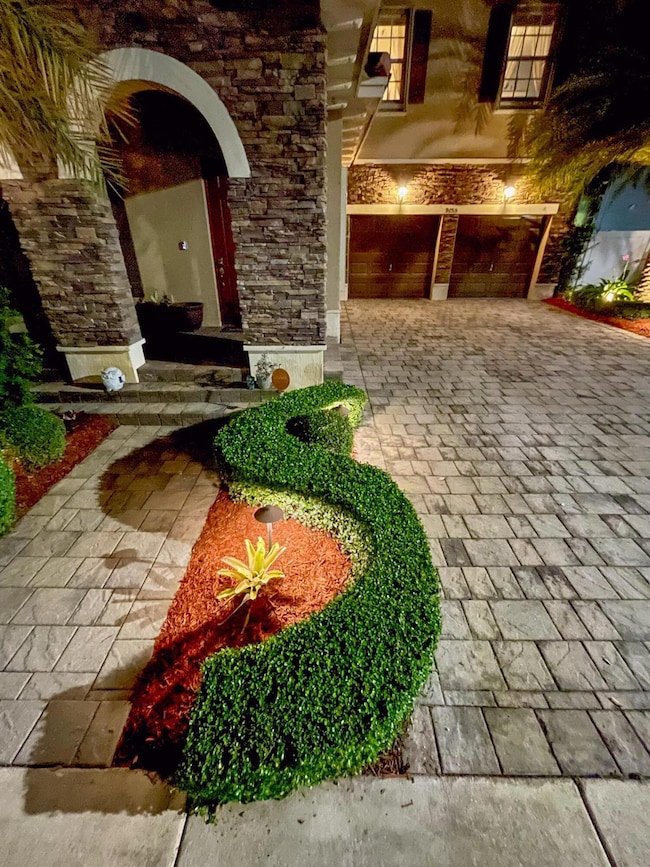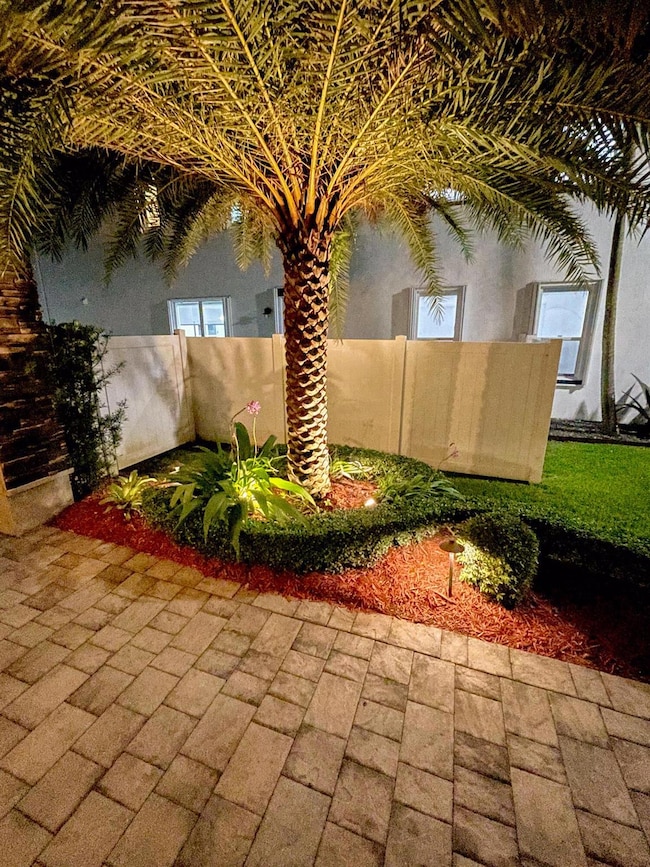
9155 SW 171st Ct Miami, FL 33196
Kendale Lakes West NeighborhoodEstimated payment $5,263/month
Highlights
- Clubhouse
- Garden View
- Den
- Kendall Square K-8 Center Rated A-
- Community Pool
- Formal Dining Room
About This Home
Move -In ready, Impeccably maintained, home in the much desired Kendall Commons! Home has 4 Beds and 3 full baths, one full bath downstairs that leads to the outside. Open floor plan. Upgraded Kitchen with granite counter tops, stainless steel appliances, kitchen Island, and 36'' Mahogany cabinets. A/C replaced in 2022 and has a UV light which eliminates bacteria and improves quality of air. Nest Thermostat, Alarm system with inside smart monitoring keypad, front door camera. Front of home was upgraded with beautiful landscaping which includes auto on/off lighting, irrigation system and beautiful palm trees. The backyard is professionally landscaped and can accommodate a pool, Tikki Hut, outdoor kitchen, etc., Its a perfect future oasis spot! Yard is fenced for privacy.
Home Details
Home Type
- Single Family
Est. Annual Taxes
- $10,355
Year Built
- Built in 2013
Lot Details
- 5,650 Sq Ft Lot
- Fenced
- Sprinkler System
- Property is zoned 4802
HOA Fees
- $47 Monthly HOA Fees
Parking
- 2 Car Attached Garage
- Garage Door Opener
Home Design
- Barrel Roof Shape
- Concrete Roof
Interior Spaces
- 3,080 Sq Ft Home
- 2-Story Property
- Ceiling Fan
- Blinds
- Formal Dining Room
- Den
- Garden Views
Kitchen
- Electric Range
- Microwave
- Dishwasher
Flooring
- Carpet
- Ceramic Tile
Bedrooms and Bathrooms
- 4 Bedrooms
- Walk-In Closet
- 3 Full Bathrooms
- Dual Sinks
- Separate Shower in Primary Bathroom
Laundry
- Dryer
- Washer
Home Security
- Home Security System
- Fire and Smoke Detector
Utilities
- Central Heating and Cooling System
Listing and Financial Details
- Assessor Parcel Number 30-59-06-003-2340
Community Details
Overview
- Association fees include ground maintenance
- Kendall Commons Residenti Subdivision
Amenities
- Clubhouse
Recreation
- Community Pool
Map
Home Values in the Area
Average Home Value in this Area
Tax History
| Year | Tax Paid | Tax Assessment Tax Assessment Total Assessment is a certain percentage of the fair market value that is determined by local assessors to be the total taxable value of land and additions on the property. | Land | Improvement |
|---|---|---|---|---|
| 2024 | $9,833 | $391,412 | -- | -- |
| 2023 | $9,833 | $380,012 | $0 | $0 |
| 2022 | $9,355 | $368,944 | $0 | $0 |
| 2021 | $9,206 | $358,199 | $0 | $0 |
| 2020 | $9,137 | $353,254 | $0 | $0 |
| 2019 | $9,012 | $345,312 | $0 | $0 |
| 2018 | $8,660 | $338,874 | $90,525 | $248,349 |
| 2017 | $8,839 | $344,654 | $0 | $0 |
| 2016 | $8,941 | $337,566 | $0 | $0 |
| 2015 | $7,504 | $335,220 | $0 | $0 |
| 2014 | -- | $332,560 | $0 | $0 |
Property History
| Date | Event | Price | Change | Sq Ft Price |
|---|---|---|---|---|
| 04/09/2025 04/09/25 | Price Changed | $780,000 | -0.6% | $253 / Sq Ft |
| 02/12/2025 02/12/25 | For Sale | $785,000 | -- | $255 / Sq Ft |
Deed History
| Date | Type | Sale Price | Title Company |
|---|---|---|---|
| Special Warranty Deed | $416,300 | North American Title Company |
Mortgage History
| Date | Status | Loan Amount | Loan Type |
|---|---|---|---|
| Open | $347,287 | VA |
Similar Homes in Miami, FL
Source: BeachesMLS
MLS Number: R11061856
APN: 30-5906-003-2340
- 9183 SW 171st Ct
- 9180 SW 171st Ct
- 9245 SW 171st Ct
- 9102 SW 170th Ct
- 9207 SW 170th Ave
- 9435 SW 171st Ct
- 17093 SW 94th Terrace Unit 17073
- 16970 SW 92nd St
- 9471 SW 172nd Ave
- 16958 SW 92nd St Unit 16958
- 17021 SW 94th Terrace
- 9572 SW 169th Place Unit 9572
- 16952 SW 92nd Street Cir
- 16935 SW 91st Lane Cir
- 9266 SW 168th Place
- 9454 SW 166th Ct
- 16817 SW 90th St
- 9060 SW 168th Ave
- 37 ST SW 166 Ave Approx
- 9364 SW 164th Ct
