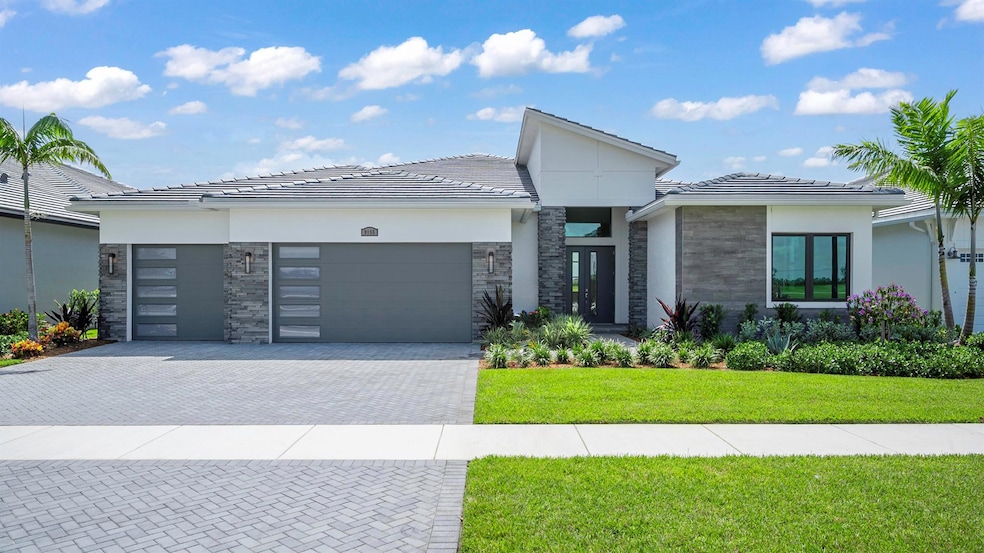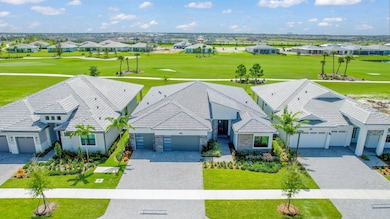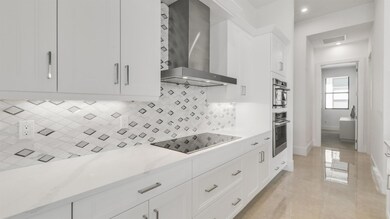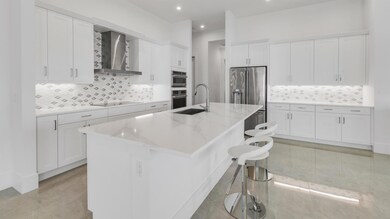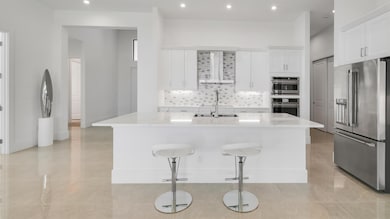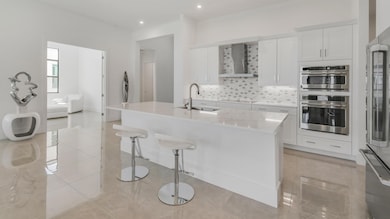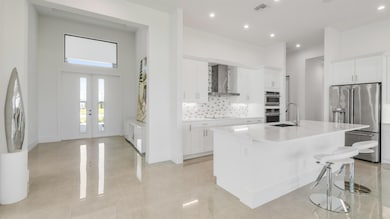
9155 SW Shinnecock Dr Port Saint Lucie, FL 34987
Estimated payment $5,853/month
Highlights
- Golf Course Community
- New Construction
- Clubhouse
- Gated with Attendant
- Private Membership Available
- Community Pool
About This Home
This home offers golf course views and has 3 Bedroom, a Study, 3 full and 1 half Bath, and a 3-car Garage. The gourmet Island kitchen features generous quartz countertops, a large Island perfect for food preparation, and a walk-in pantry for storage. The Kitchen includes a GE profile 36'' cooktop, a 36'' pro-style canopy hood, a wall oven, and a built-in microwave with trim. The Owner's Suite, situated in the rear of the home, provides privacy and has a tray ceiling, dual vanities, a deluxe extended shower, and a large walk-in closet. The Lanai has been extended, providing additional outdoor space perfect for relaxation and entertainment. Astor Creek Clubhouse includes: Full-service Restaurant and Bar with Indoor and Outdoor options, Fitness Center powered by EGYM, Group Fitness Studios an
Open House Schedule
-
Saturday, April 26, 202511:00 am to 2:00 pm4/26/2025 11:00:00 AM +00:004/26/2025 2:00:00 PM +00:00Astor Creek Sales office phone 772-303-2114.Add to Calendar
-
Sunday, April 27, 202511:00 am to 2:00 pm4/27/2025 11:00:00 AM +00:004/27/2025 2:00:00 PM +00:00Astor Creek Sales office phone 772-303-2114.Add to Calendar
Home Details
Home Type
- Single Family
Est. Annual Taxes
- $389
Year Built
- Built in 2023 | New Construction
Lot Details
- 10,454 Sq Ft Lot
- Property is zoned Planne
HOA Fees
- $240 Monthly HOA Fees
Parking
- 3 Car Attached Garage
- Garage Door Opener
Interior Spaces
- 2,876 Sq Ft Home
- 1-Story Property
- Family Room
- Den
- Tile Flooring
Kitchen
- Built-In Oven
- Cooktop
- Microwave
- Dishwasher
- Disposal
Bedrooms and Bathrooms
- 3 Bedrooms
- Walk-In Closet
Home Security
- Impact Glass
- Fire and Smoke Detector
Utilities
- Central Heating and Cooling System
Listing and Financial Details
- Assessor Parcel Number 333270200270009
Community Details
Overview
- Association fees include common areas, ground maintenance
- Private Membership Available
- Built by Kolter Homes
- Verano South Pod G Pl Subdivision, Tori Floorplan
Recreation
- Golf Course Community
- Tennis Courts
- Pickleball Courts
- Bocce Ball Court
- Community Pool
- Putting Green
Additional Features
- Clubhouse
- Gated with Attendant
Map
Home Values in the Area
Average Home Value in this Area
Tax History
| Year | Tax Paid | Tax Assessment Tax Assessment Total Assessment is a certain percentage of the fair market value that is determined by local assessors to be the total taxable value of land and additions on the property. | Land | Improvement |
|---|---|---|---|---|
| 2024 | -- | $84,900 | $84,900 | -- |
| 2023 | -- | $11,300 | $11,300 | -- |
Property History
| Date | Event | Price | Change | Sq Ft Price |
|---|---|---|---|---|
| 03/12/2025 03/12/25 | For Sale | $999,990 | 0.0% | $348 / Sq Ft |
| 03/05/2025 03/05/25 | Off Market | $999,990 | -- | -- |
| 01/15/2025 01/15/25 | Price Changed | $999,990 | -10.4% | $348 / Sq Ft |
| 07/03/2024 07/03/24 | For Sale | $1,116,670 | -- | $388 / Sq Ft |
Similar Homes in the area
Source: BeachesMLS
MLS Number: R11001304
APN: 3332-702-0027-000-9
- 9155 SW Shinnecock Dr
- 9338 Carlton Rd
- 9340 Carlton Rd
- 9162 SW Arco Way
- xxxx Carlton Rd
- 0000 Carlton Rd
- 13909 SE Riversway St
- 1080 SE Crosswood Way
- 1121 SE Crosswood Way
- 1105 SE Crosswood Way
- 1120 SE Crosswood Way
- 1513 SE Crosswood Way
- 13843 SE Timberoak Rd
- 1617 SE Crosswood Way
- 1329 SE Crosswood Way
- 1184 SE Crosswood Way
- 1160 SE Crosswood Way
- 13893 SE Riversway St
- 1521 SE Crosswood Way
- 1337 SE Crosswood Way
